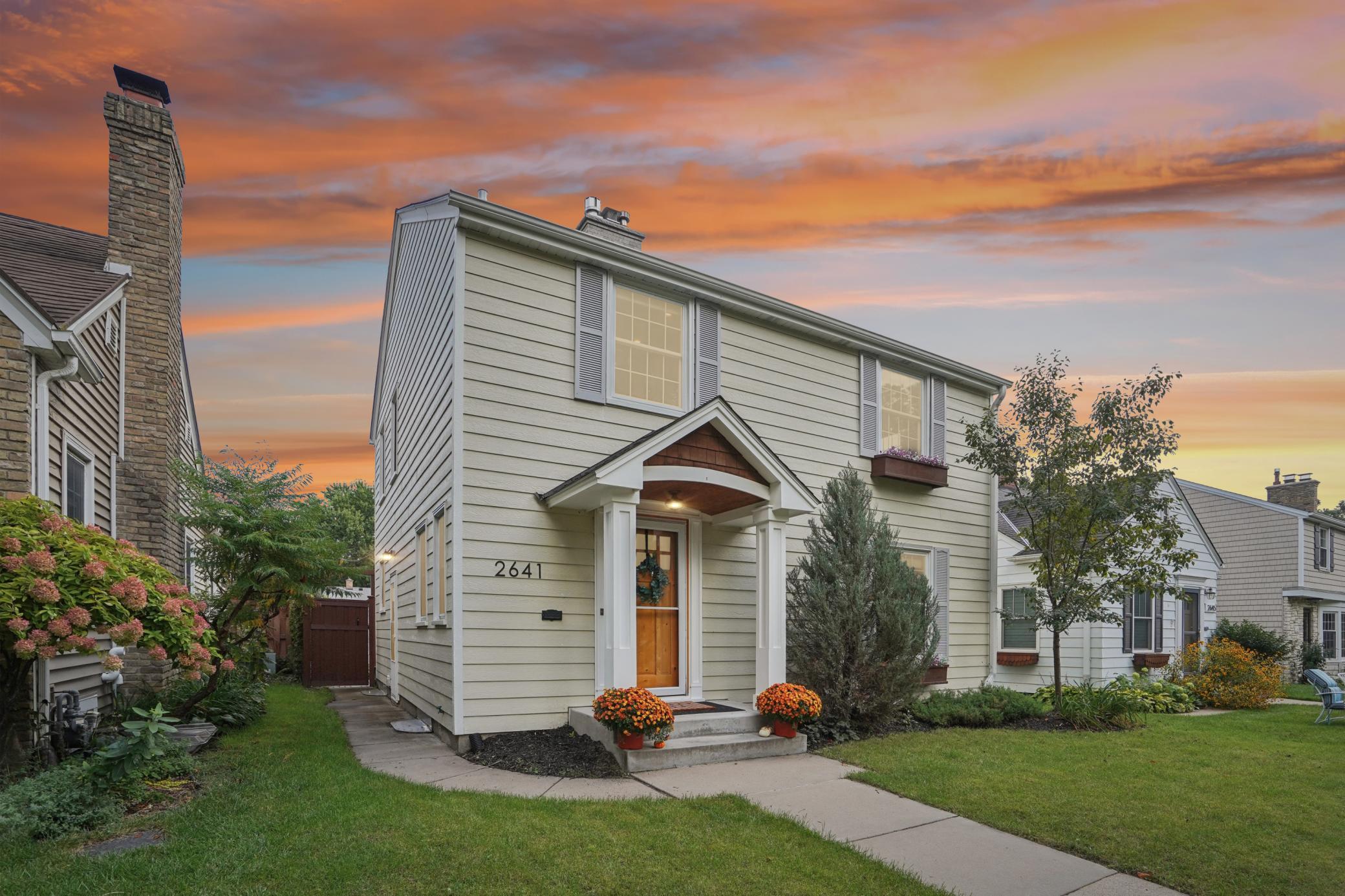2641 JOPPA AVENUE
2641 Joppa Avenue, Minneapolis (Saint Louis Park), 55416, MN
-
Price: $699,900
-
Status type: For Sale
-
Neighborhood: Thorpe Bros Cedar Lake Heights
Bedrooms: 4
Property Size :2060
-
Listing Agent: NST16256,NST40436
-
Property type : Single Family Residence
-
Zip code: 55416
-
Street: 2641 Joppa Avenue
-
Street: 2641 Joppa Avenue
Bathrooms: 2
Year: 1947
Listing Brokerage: RE/MAX Results
FEATURES
- Range
- Refrigerator
- Washer
- Dryer
- Dishwasher
- Disposal
DETAILS
Impeccably maintained and beautifully updated, this spacious 4-bedroom, 2-bathroom two-story home is nestled in the heart of Fern Hill. The bright, open main level boasts an updated kitchen, a sun-filled living room with a cozy wood-burning fireplace, an inviting dining area, a newly remodeled sunroom, and a convenient guest bathroom. Upstairs, you’ll find three generously sized bedrooms and a recently renovated spa-like bathroom featuring a separate shower and a relaxing soaking tub. The lower level offers a large family room with a gas-burning fireplace and a fourth bedroom. Step outside to the private, fenced backyard with a patio and storage shed, ideal for entertaining or unwinding. Every room has been thoughtfully updated, and some recent upgrades include a new furnace (2023), new patio (2023), remodeled bathroom (2021), gas fireplace (2021), eight new windows (2019 & 2021), and a custom-built four-season sunroom (2019). Enjoy a short stroll to Cedar Lake and quick access to downtown, West End, and more!
INTERIOR
Bedrooms: 4
Fin ft² / Living Area: 2060 ft²
Below Ground Living: 468ft²
Bathrooms: 2
Above Ground Living: 1592ft²
-
Basement Details: Egress Window(s), Finished, Full,
Appliances Included:
-
- Range
- Refrigerator
- Washer
- Dryer
- Dishwasher
- Disposal
EXTERIOR
Air Conditioning: Central Air
Garage Spaces: 2
Construction Materials: N/A
Foundation Size: 865ft²
Unit Amenities:
-
- Kitchen Window
- Hardwood Floors
- Sun Room
- Tile Floors
Heating System:
-
- Forced Air
ROOMS
| Main | Size | ft² |
|---|---|---|
| Living Room | 18.5x16.5 | 302.34 ft² |
| Dining Room | 14x10.5 | 145.83 ft² |
| Kitchen | 13.5x9 | 181.13 ft² |
| Four Season Porch | 13x9 | 169 ft² |
| Upper | Size | ft² |
|---|---|---|
| Bedroom 1 | 14x14 | 196 ft² |
| Bedroom 2 | 13x13 | 169 ft² |
| Bedroom 3 | 12x9.5 | 113 ft² |
| Lower | Size | ft² |
|---|---|---|
| Bedroom 4 | 13x8.5 | 109.42 ft² |
| Family Room | 26x13 | 676 ft² |
LOT
Acres: N/A
Lot Size Dim.: 40x134
Longitude: 44.9546
Latitude: -93.3336
Zoning: Residential-Single Family
FINANCIAL & TAXES
Tax year: 2025
Tax annual amount: $9,716
MISCELLANEOUS
Fuel System: N/A
Sewer System: City Sewer/Connected
Water System: City Water/Connected
ADDITIONAL INFORMATION
MLS#: NST7806883
Listing Brokerage: RE/MAX Results

ID: 4146612
Published: September 25, 2025
Last Update: September 25, 2025
Views: 1






