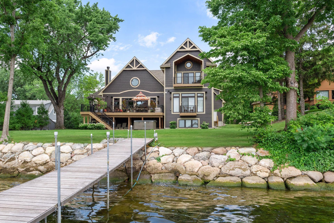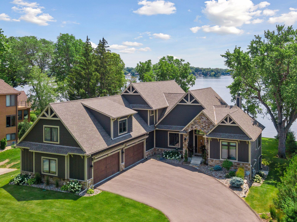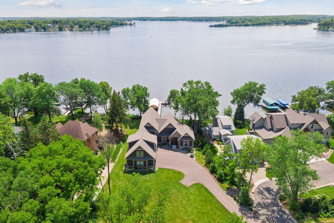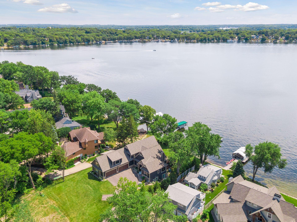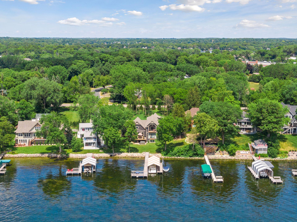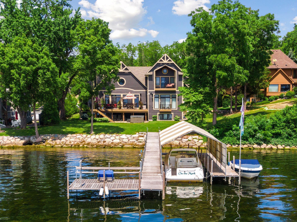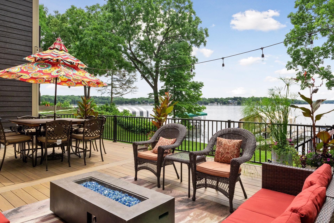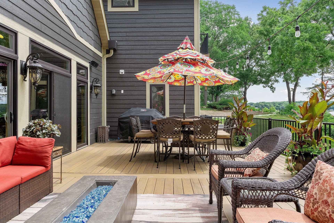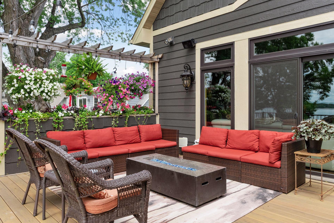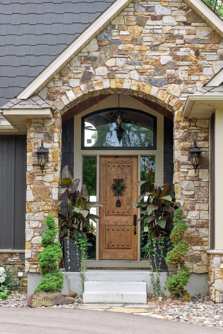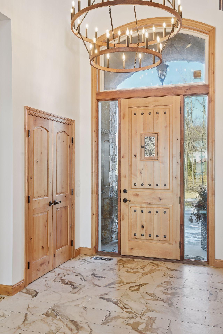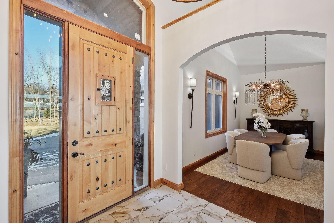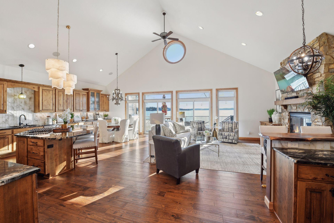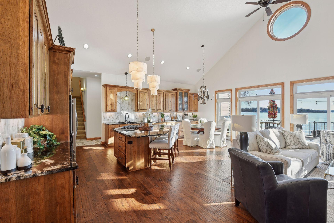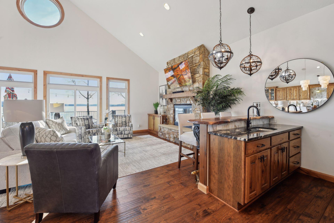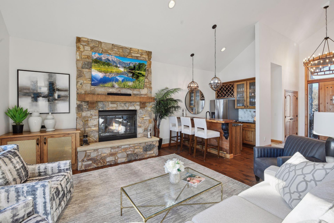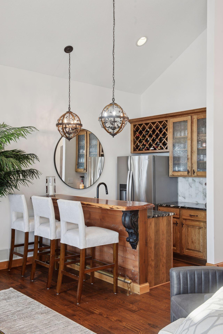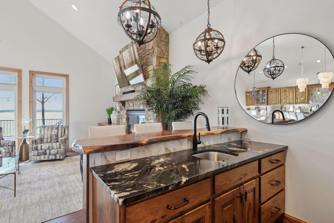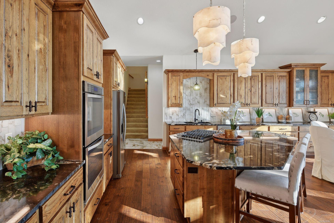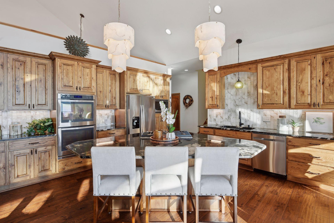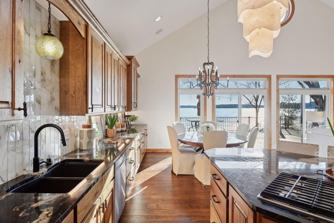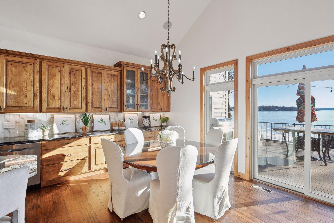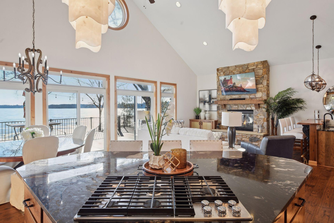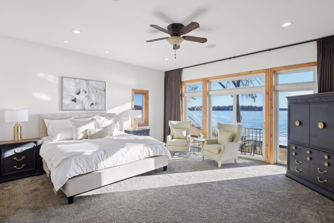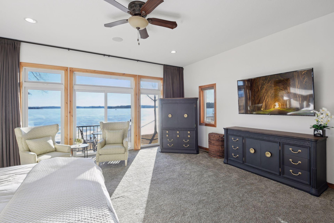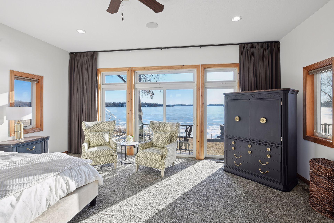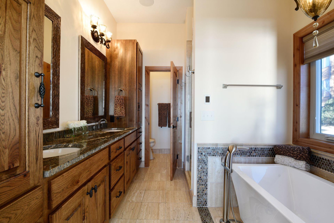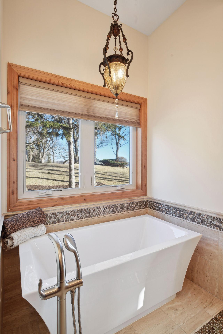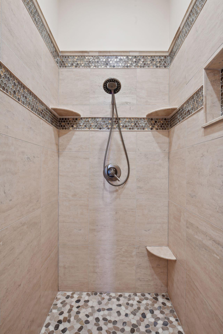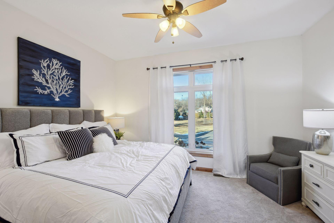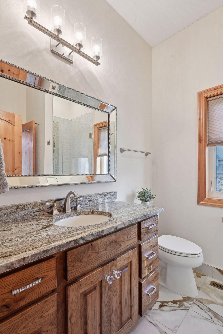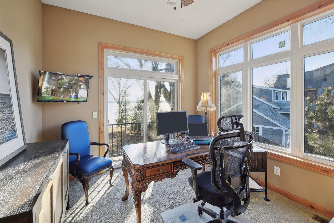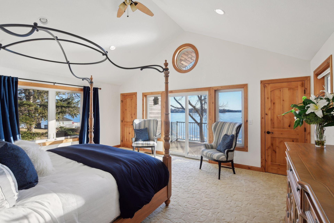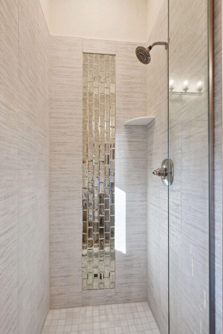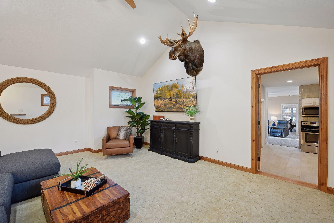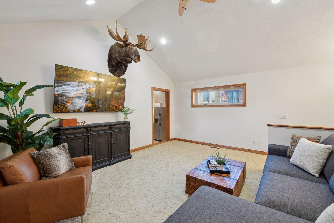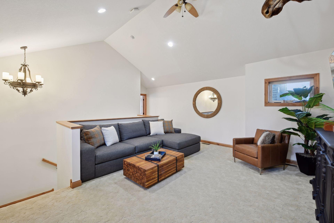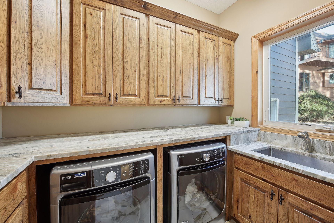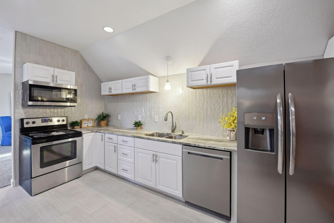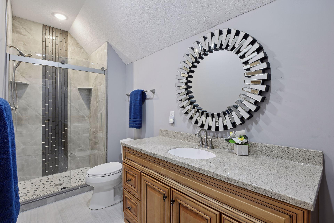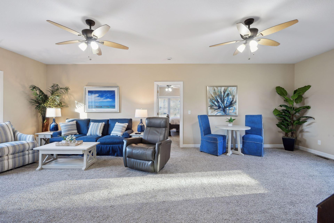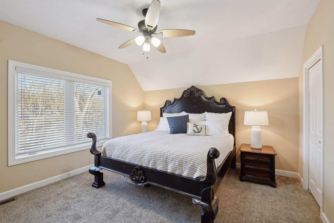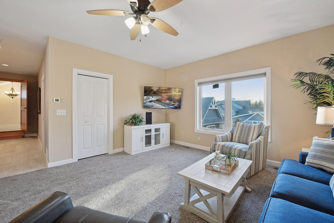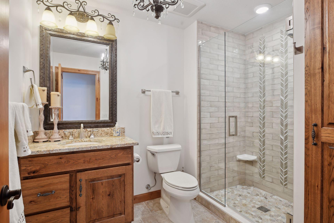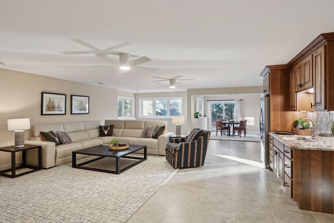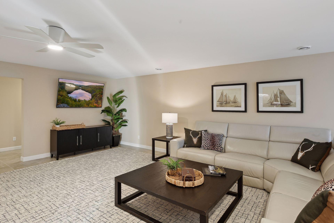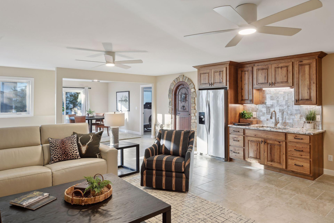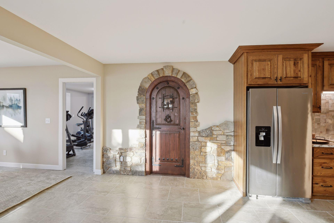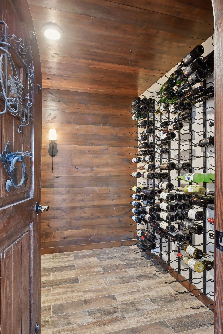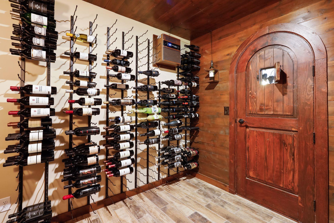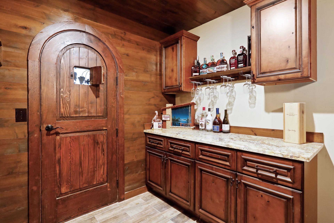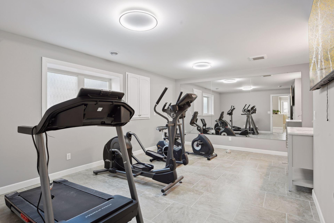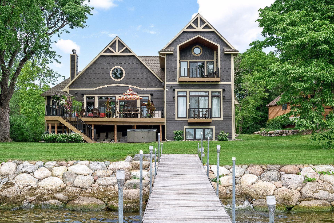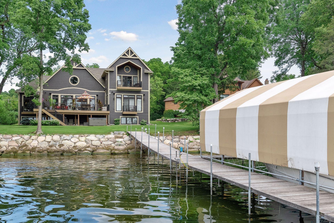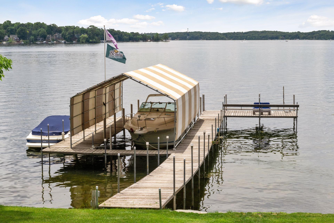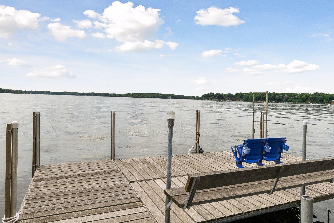2640 LAKEWOOD LANE
2640 Lakewood Lane, Mound, 55364, MN
-
Price: $4,495,000
-
Status type: For Sale
-
City: Mound
-
Neighborhood: Shirley Hills Unit G
Bedrooms: 5
Property Size :6933
-
Listing Agent: NST16716,NST17026
-
Property type : Single Family Residence
-
Zip code: 55364
-
Street: 2640 Lakewood Lane
-
Street: 2640 Lakewood Lane
Bathrooms: 6
Year: 2017
Listing Brokerage: RE/MAX Results
FEATURES
- Range
- Refrigerator
- Washer
- Dryer
- Microwave
- Dishwasher
- Water Softener Owned
- Disposal
- Freezer
- Cooktop
- Wall Oven
- Humidifier
- Water Filtration System
- Gas Water Heater
- Double Oven
- Wine Cooler
- Stainless Steel Appliances
- Chandelier
DETAILS
Introducing 2640 Lakewood Lane, nestled on .73 acres with 83 feet of premium South-facing, level sandy lakeshore on the "Gold Coast" of Lake Minnetonka on Cooks Bay! Custom build by Regal Custom Homes in 2017. This five-bedroom, six-bathroom home spans across 6900 finished square feet. The main level features a wall of windows with breathtaking long water views, a gourmet kitchen that flows to an oversized maintenance free deck 32x18, formal dining room, office, second bedroom and luxurious primary suite. The upper level offers a 2nd primary suite with a loft and mother-in-law apartment with full kitchen. The walkout lower level highlighting the family room with wet bar, guest bedroom suite, exercise room, wine cellar & large sauna roughed in to finish. Located in the award winning Westonka school district. An additional .49 acre lot may be available located in the front of the home to combine to 1.22 acres.
INTERIOR
Bedrooms: 5
Fin ft² / Living Area: 6933 ft²
Below Ground Living: 2507ft²
Bathrooms: 6
Above Ground Living: 4426ft²
-
Basement Details: Daylight/Lookout Windows, Finished, Full, Concrete, Storage Space, Tile Shower, Walkout,
Appliances Included:
-
- Range
- Refrigerator
- Washer
- Dryer
- Microwave
- Dishwasher
- Water Softener Owned
- Disposal
- Freezer
- Cooktop
- Wall Oven
- Humidifier
- Water Filtration System
- Gas Water Heater
- Double Oven
- Wine Cooler
- Stainless Steel Appliances
- Chandelier
EXTERIOR
Air Conditioning: Central Air
Garage Spaces: 4
Construction Materials: N/A
Foundation Size: 3474ft²
Unit Amenities:
-
- Kitchen Window
- Deck
- Natural Woodwork
- Hardwood Floors
- Balcony
- Walk-In Closet
- Vaulted Ceiling(s)
- Dock
- Security System
- In-Ground Sprinkler
- Exercise Room
- Hot Tub
- Paneled Doors
- Panoramic View
- Kitchen Center Island
- Wet Bar
- Boat Slip
- Tile Floors
- Main Floor Primary Bedroom
- Primary Bedroom Walk-In Closet
Heating System:
-
- Forced Air
- Radiant Floor
- Fireplace(s)
ROOMS
| Main | Size | ft² |
|---|---|---|
| Bedroom 1 | 17x19 | 289 ft² |
| Bedroom 2 | 14x12 | 196 ft² |
| Office | 10x11 | 100 ft² |
| Kitchen | 11x24 | 121 ft² |
| Dining Room | 17x10 | 289 ft² |
| Deck | 32x18 | 1024 ft² |
| Upper | Size | ft² |
|---|---|---|
| Bedroom 3 | 19x15 | 361 ft² |
| Bedroom 5 | 15x13 | 225 ft² |
| Loft | 16x19 | 256 ft² |
| Flex Room | 15x27 | 225 ft² |
| Lower | Size | ft² |
|---|---|---|
| Bedroom 4 | 19x12 | 361 ft² |
| Family Room | 31x22 | 961 ft² |
| Wine Cellar | 10x8 | 100 ft² |
| n/a | Size | ft² |
|---|---|---|
| Exercise Room | 19x14 | 361 ft² |
LOT
Acres: N/A
Lot Size Dim.: 100x300
Longitude: 44.9305
Latitude: -93.6604
Zoning: Residential-Single Family
FINANCIAL & TAXES
Tax year: 2024
Tax annual amount: $31,164
MISCELLANEOUS
Fuel System: N/A
Sewer System: City Sewer/Connected
Water System: City Water/Connected
ADDITIONAL INFORMATION
MLS#: NST7770511
Listing Brokerage: RE/MAX Results

ID: 3877341
Published: July 11, 2025
Last Update: July 11, 2025
Views: 5


