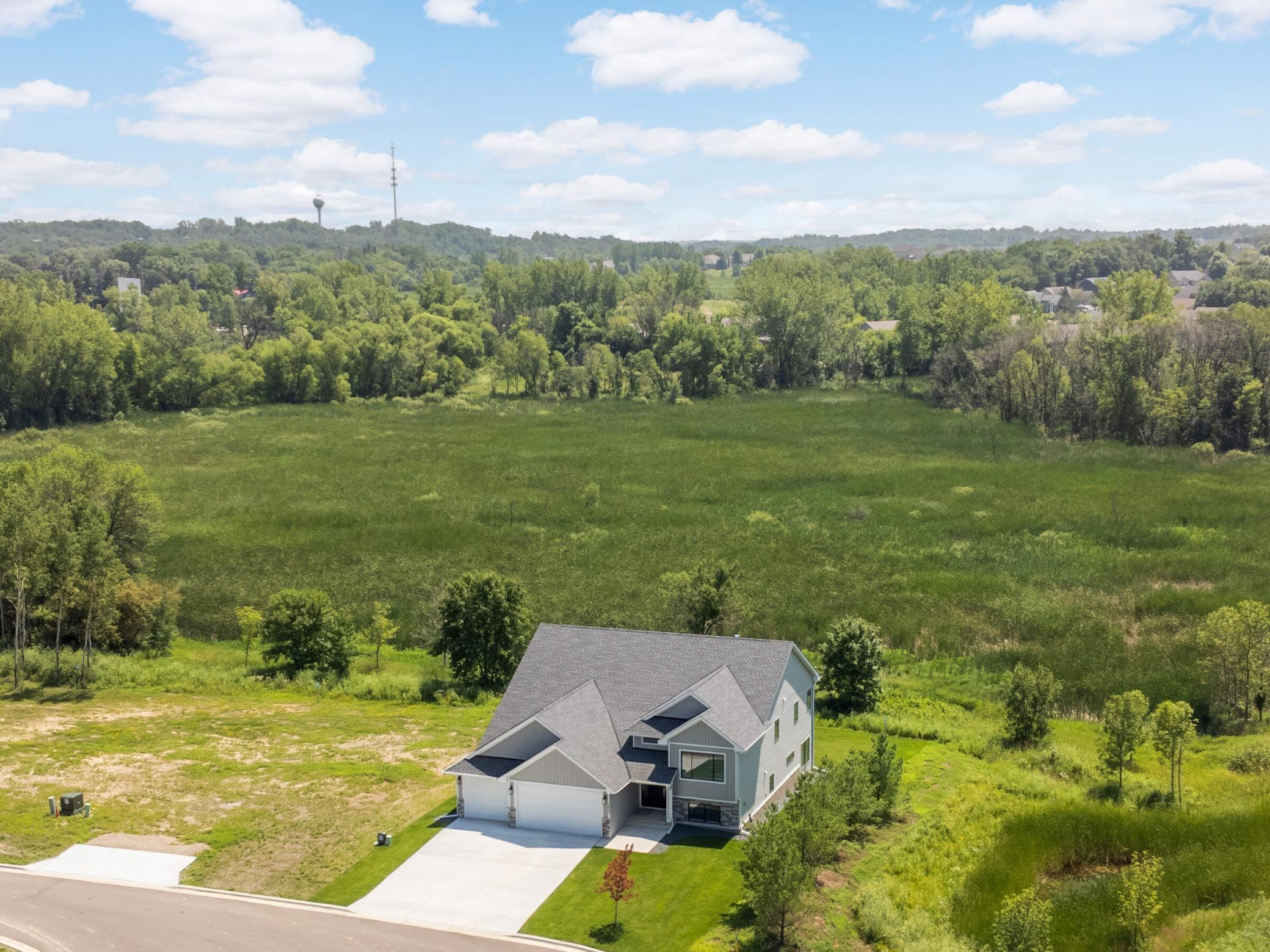26391 PRESERVE DR
26391 Preserve Dr , Elko New Market, 55020, MN
-
Price: $625,000
-
Status type: For Sale
-
City: Elko New Market
-
Neighborhood: The Preserve
Bedrooms: 5
Property Size :3670
-
Listing Agent: NST16633,NST71499
-
Property type : Single Family Residence
-
Zip code: 55020
-
Street: 26391 Preserve Dr
-
Street: 26391 Preserve Dr
Bathrooms: 3
Year: 2024
Listing Brokerage: Coldwell Banker Burnet
FEATURES
- Range
- Refrigerator
- Washer
- Dryer
- Microwave
- Exhaust Fan
- Dishwasher
- Water Softener Owned
- Disposal
- Humidifier
- Air-To-Air Exchanger
- Gas Water Heater
- Stainless Steel Appliances
DETAILS
Modern comfort meets scenic privacy in Elko New Market! Discover the perfect blend of style, functionality, and move-in readiness in this meticulously finished home. Unlike many new builds that require additional investment post-purchase, this property comes fully equipped with thoughtful upgrades already in place, including: a finished basement, no-maintenance deck, landscaping with irrigation, window coverings, washer and dryer, and gutters. All you need to do is unpack and settle in. Step inside to an open-concept layout that combines modern design with top tier finishes. The heart of the home is a dramatic floor-to-ceiling stone fireplace, creating an inviting centerpiece in the main living space. With 5 bedrooms, 3 bathrooms, vaulted ceilings, and an abundance of natural light through oversized windows, there’s room for everyone to feel at home. Backing up to a peaceful preserve, this property offers added privacy and no rear neighbors. Four sliding glass doors connect the indoor and outdoor spaces, making it easy to enjoy the natural surroundings or entertain guests outdoors. Ideally located near Elko Speedway, the Drive-In Theater, and with quick access to major highways, this home offers a scenic setting without sacrificing convenience.
INTERIOR
Bedrooms: 5
Fin ft² / Living Area: 3670 ft²
Below Ground Living: 1680ft²
Bathrooms: 3
Above Ground Living: 1990ft²
-
Basement Details: Crawl Space, Finished, Concrete, Storage Space, Sump Pump, Walkout,
Appliances Included:
-
- Range
- Refrigerator
- Washer
- Dryer
- Microwave
- Exhaust Fan
- Dishwasher
- Water Softener Owned
- Disposal
- Humidifier
- Air-To-Air Exchanger
- Gas Water Heater
- Stainless Steel Appliances
EXTERIOR
Air Conditioning: Central Air
Garage Spaces: 3
Construction Materials: N/A
Foundation Size: 1900ft²
Unit Amenities:
-
- Patio
- Deck
- Porch
- Walk-In Closet
- Vaulted Ceiling(s)
- Washer/Dryer Hookup
- In-Ground Sprinkler
- Kitchen Center Island
- Main Floor Primary Bedroom
- Primary Bedroom Walk-In Closet
Heating System:
-
- Forced Air
- Humidifier
ROOMS
| Main | Size | ft² |
|---|---|---|
| Living Room | 24x24 | 576 ft² |
| Kitchen | 19x11 | 361 ft² |
| Bedroom 1 | 12x15 | 144 ft² |
| Bedroom 2 | 12x14 | 144 ft² |
| Bedroom 3 | 12x15 | 144 ft² |
| Deck | 12x12 | 144 ft² |
| Deck | 12x8 | 144 ft² |
| Lower | Size | ft² |
|---|---|---|
| Bedroom 4 | 12x21 | 144 ft² |
| Bedroom 5 | 12x12 | 144 ft² |
| Family Room | 37x24 | 1369 ft² |
| Laundry | 9x11 | 81 ft² |
| Patio | 35x12 | 1225 ft² |
| Utility Room | 20x11 | 400 ft² |
LOT
Acres: N/A
Lot Size Dim.: 65x122x65x125
Longitude: 44.568
Latitude: -93.3382
Zoning: Residential-Single Family
FINANCIAL & TAXES
Tax year: 2024
Tax annual amount: $238
MISCELLANEOUS
Fuel System: N/A
Sewer System: City Sewer/Connected
Water System: City Water/Connected
ADDITIONAL INFORMATION
MLS#: NST7797167
Listing Brokerage: Coldwell Banker Burnet

ID: 4073892
Published: September 04, 2025
Last Update: September 04, 2025
Views: 3






