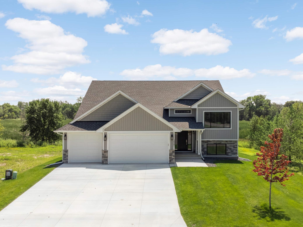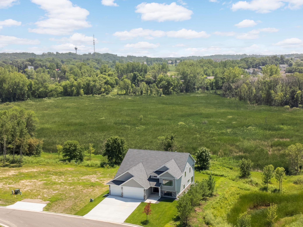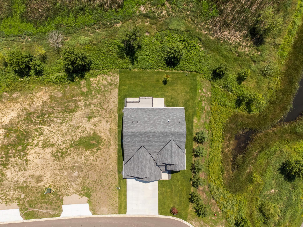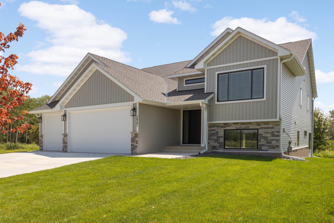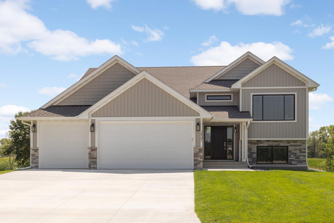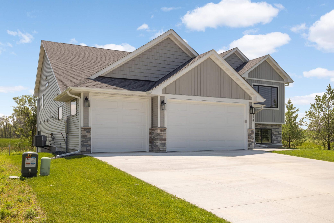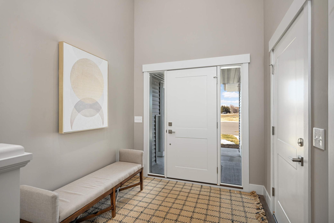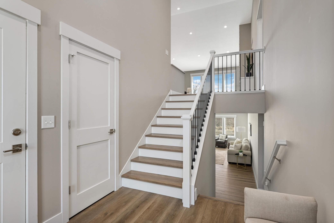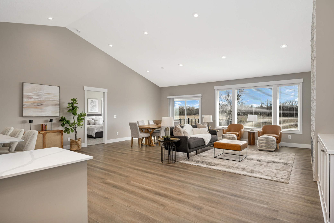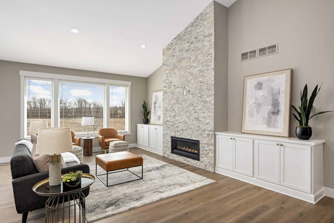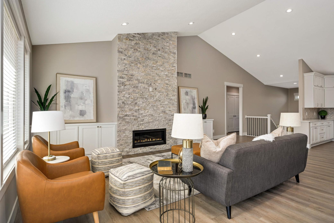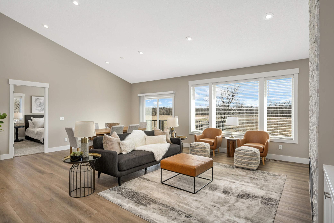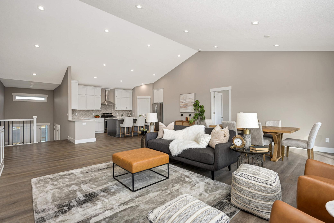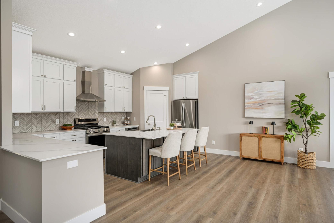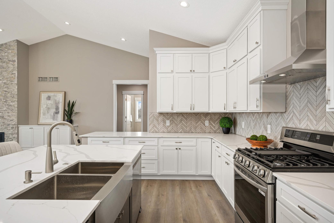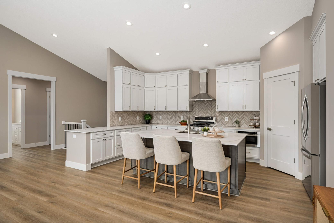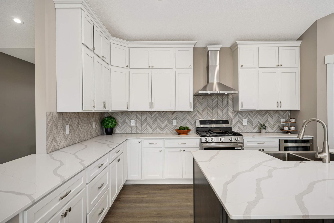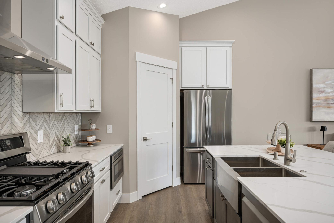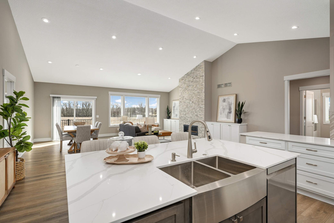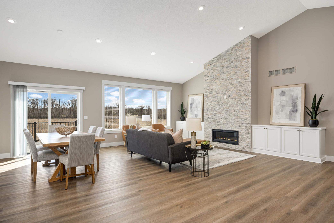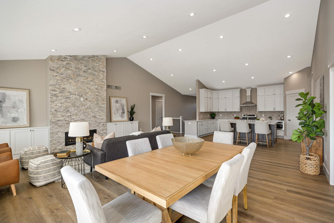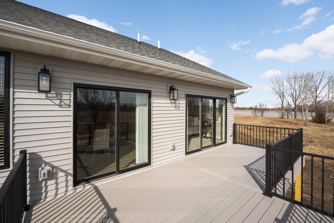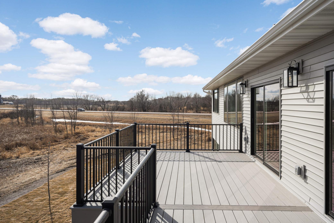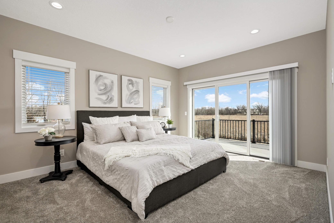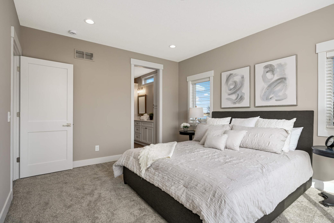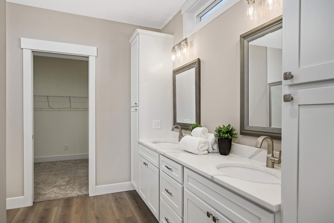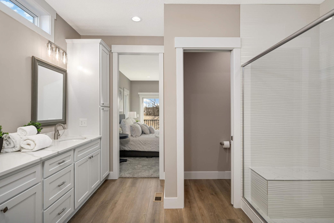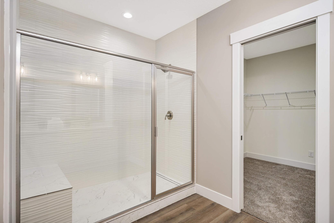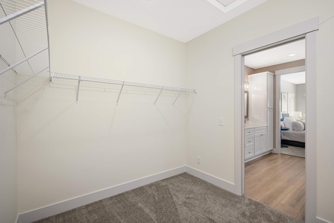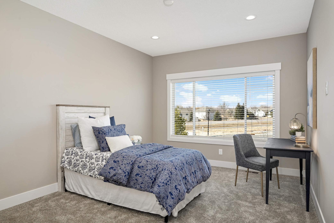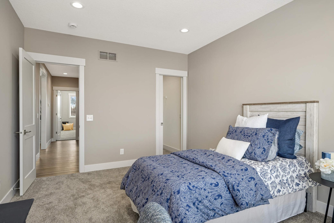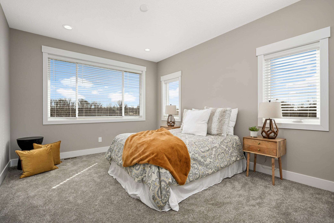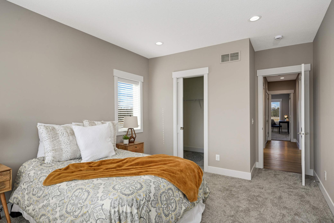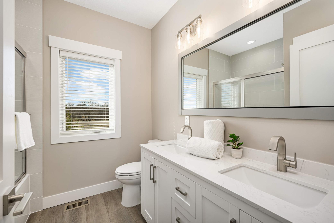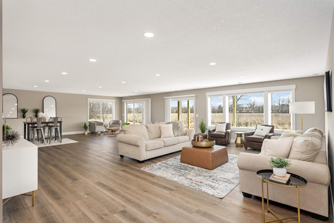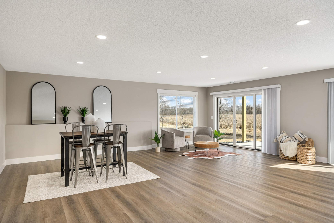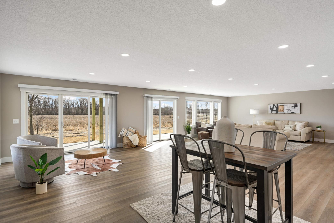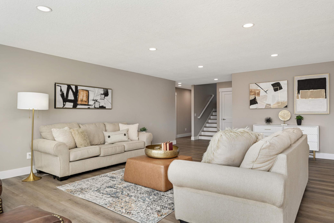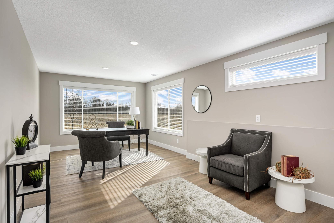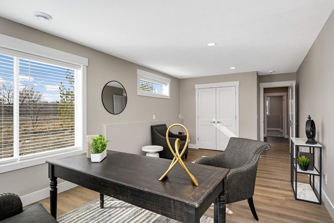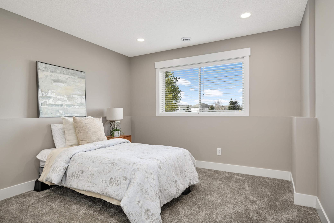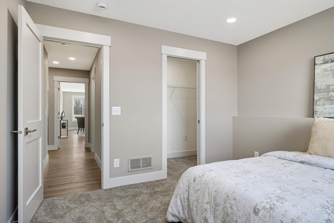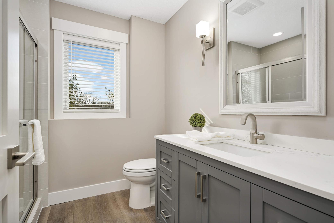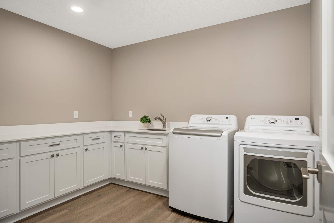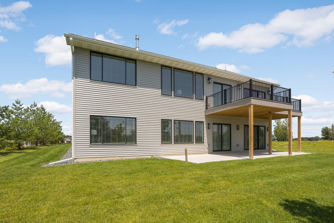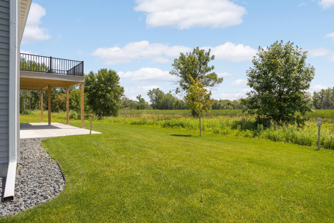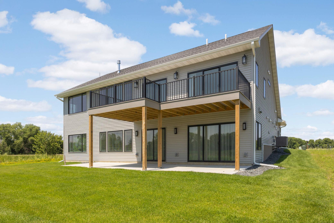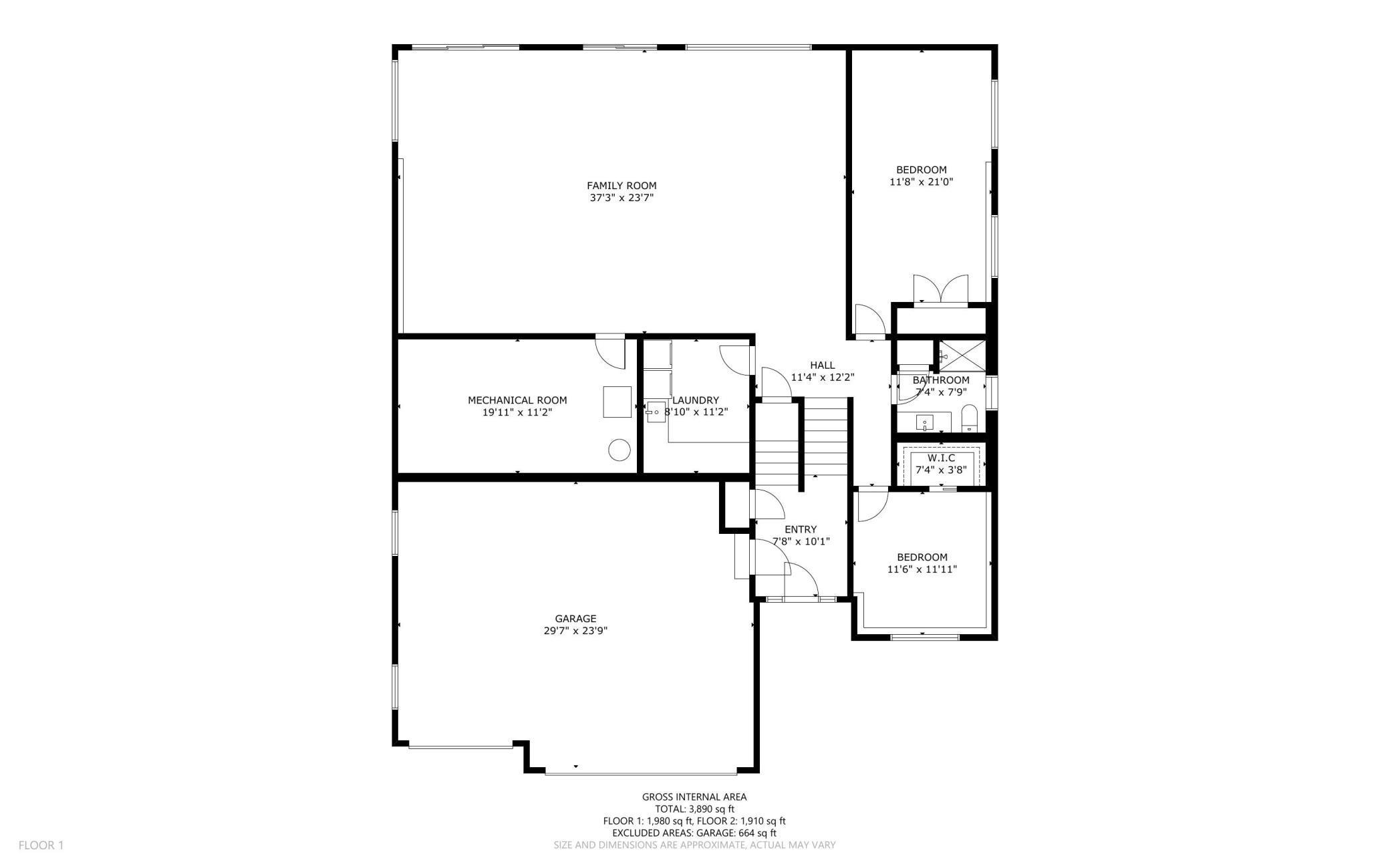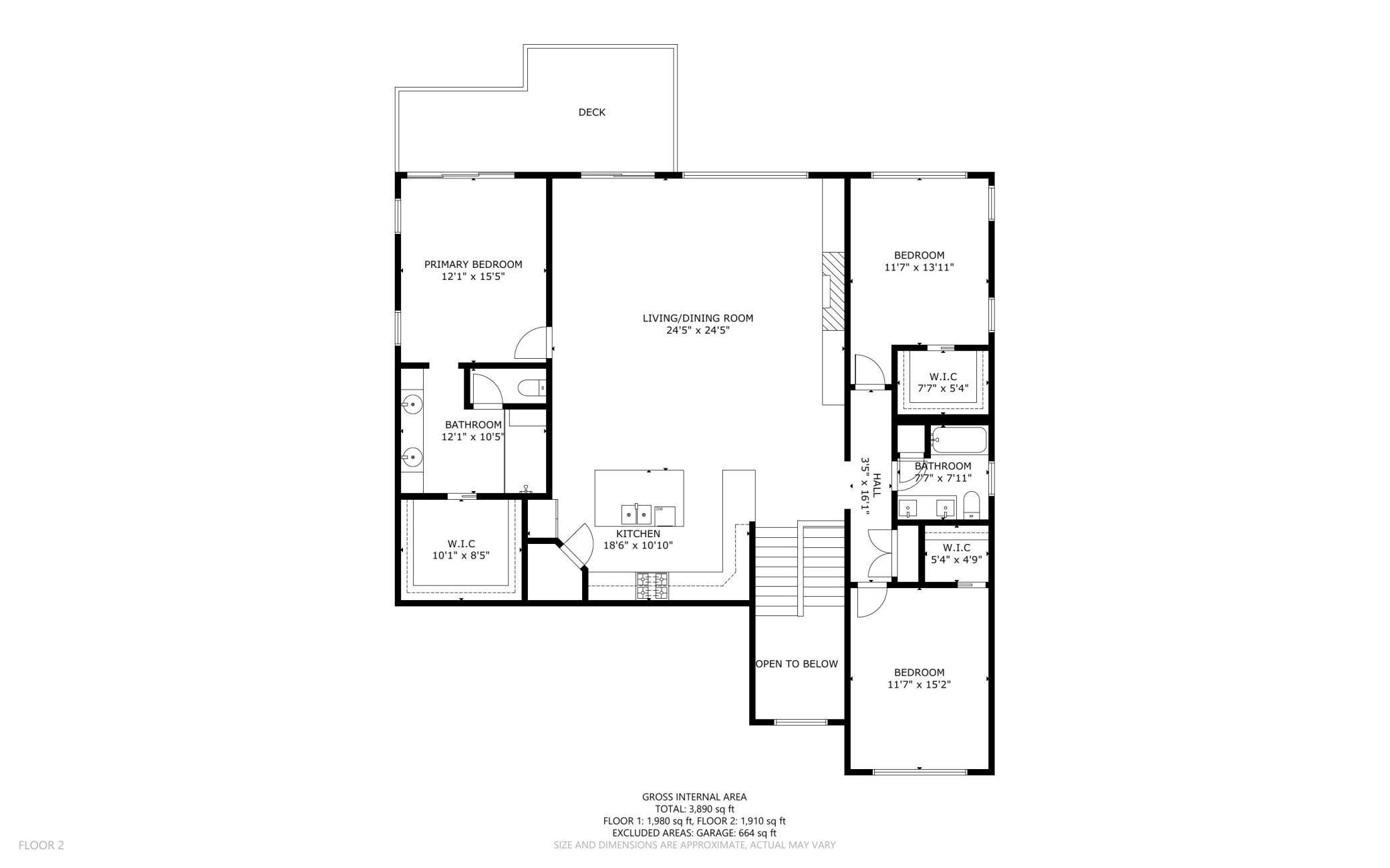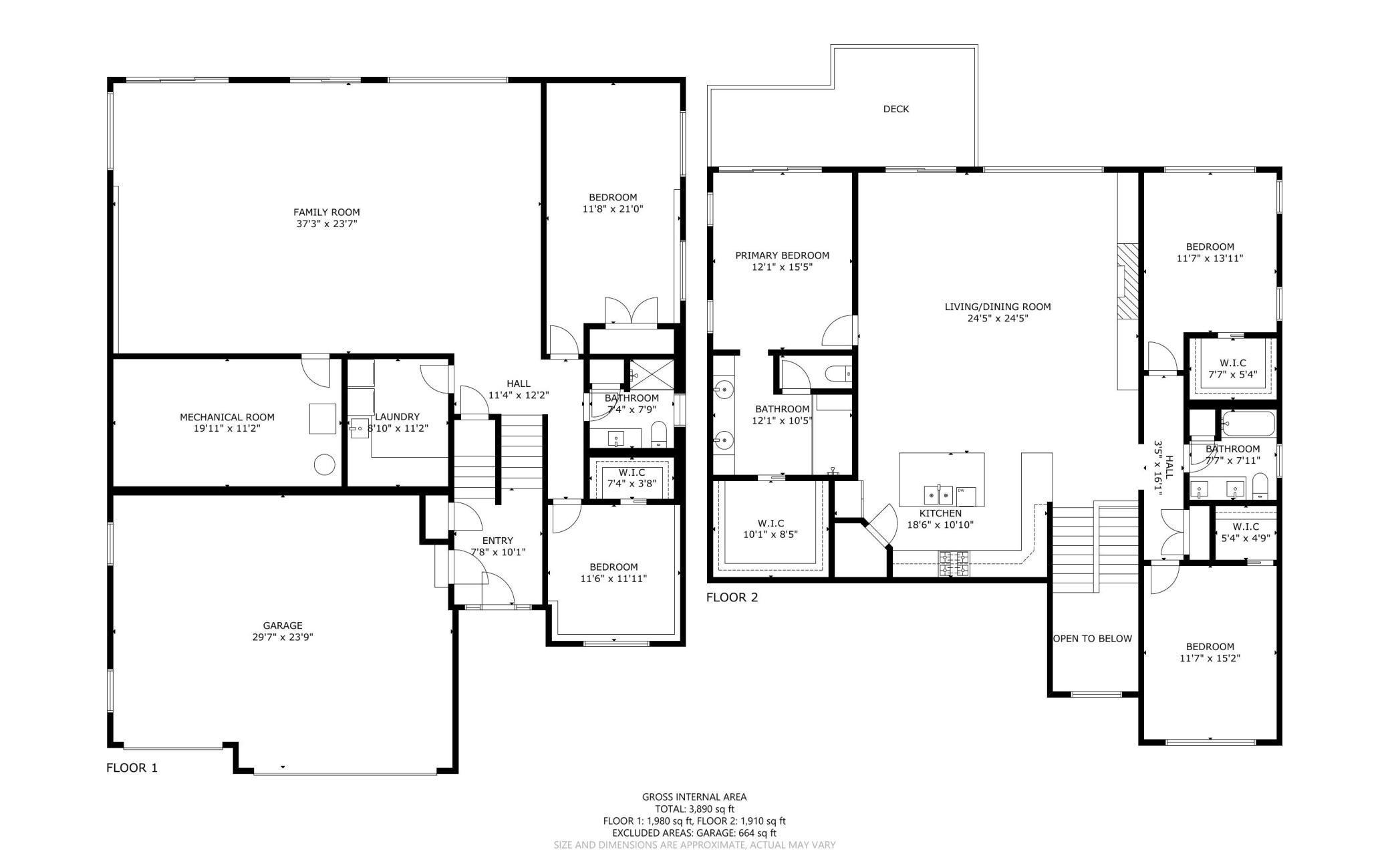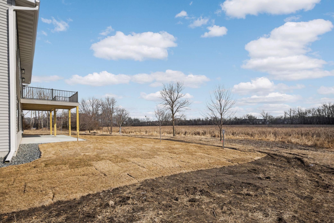26391 PRESERVE DR
26391 Preserve Dr , Elko New Market, 55020, MN
-
Price: $625,000
-
Status type: For Sale
-
City: Elko New Market
-
Neighborhood: The Preserve
Bedrooms: 5
Property Size :3670
-
Listing Agent: NST16633,NST71499
-
Property type : Single Family Residence
-
Zip code: 55020
-
Street: 26391 Preserve Dr
-
Street: 26391 Preserve Dr
Bathrooms: 3
Year: 2024
Listing Brokerage: Coldwell Banker Burnet
DETAILS
Welcome to Elko New Market! This brand-new construction home is completely finished with all upgrades already completed, offering you the ease and convenience of a true move-in-ready property. Unlike other new builds that often require additional work and money, this home includes a fully finished basement, gutters, window coverings, landscaping and irrigation system, and a no-maintenance deck. Every detail has been meticulously crafted, from the modern, high-end finishes to the spacious, open floor plan.The standout feature is the stunning floor-to-ceiling stone gas-burning fireplace, which serves as a striking focal point in the living area, adding warmth and elegance. With 5 generous bedrooms and 3 beautifully appointed bathrooms, this home is designed for both comfort and style. Vaulted ceilings and large windows flood the interior with natural light, while the home backs up to a preserve, ensuring privacy with no neighbors behind. Featuring 4 sliding doors that offer easy access to the outdoor amenities, perfect for entertaining. Enjoy quick access to Elko Speedway & Drive-in Theater, and major highways, offering the perfect balance of rural living and convenience.
INTERIOR
Bedrooms: 5
Fin ft² / Living Area: 3670 ft²
Below Ground Living: 1680ft²
Bathrooms: 3
Above Ground Living: 1990ft²
-
Basement Details: Crawl Space, Finished, Concrete, Storage Space, Sump Pump, Walkout,
Appliances Included:
-
EXTERIOR
Air Conditioning: Central Air
Garage Spaces: 3
Construction Materials: N/A
Foundation Size: 1900ft²
Unit Amenities:
-
Heating System:
-
ROOMS
| Main | Size | ft² |
|---|---|---|
| Living Room | 24x24 | 576 ft² |
| Kitchen | 19x11 | 361 ft² |
| Bedroom 1 | 12x15 | 144 ft² |
| Bedroom 2 | 12x14 | 144 ft² |
| Bedroom 3 | 12x15 | 144 ft² |
| Deck | 12x12 | 144 ft² |
| Deck | 12x8 | 144 ft² |
| Lower | Size | ft² |
|---|---|---|
| Bedroom 4 | 12x21 | 144 ft² |
| Bedroom 5 | 12x12 | 144 ft² |
| Family Room | 37x24 | 1369 ft² |
| Laundry | 9x11 | 81 ft² |
| Patio | 35x12 | 1225 ft² |
| Utility Room | 20x11 | 400 ft² |
LOT
Acres: N/A
Lot Size Dim.: 65x122x65x125
Longitude: 44.568
Latitude: -93.3382
Zoning: Residential-Single Family
FINANCIAL & TAXES
Tax year: 2024
Tax annual amount: $238
MISCELLANEOUS
Fuel System: N/A
Sewer System: City Sewer/Connected
Water System: City Water/Connected
ADDITIONAL INFORMATION
MLS#: NST7698375
Listing Brokerage: Coldwell Banker Burnet

ID: 3514107
Published: March 07, 2025
Last Update: March 07, 2025
Views: 70


