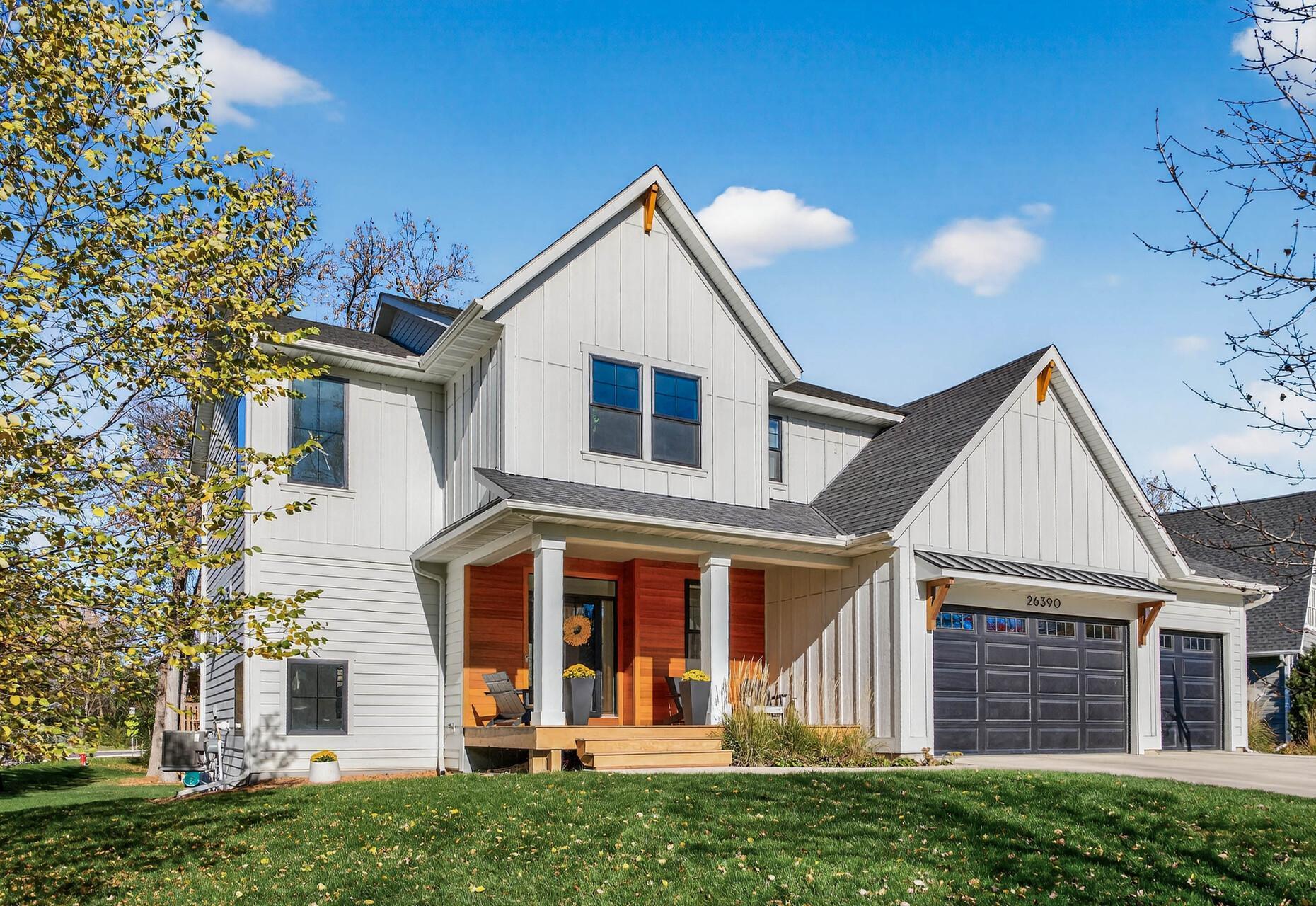26390 ALEXANDER LANE
26390 Alexander Lane, Excelsior (Shorewood), 55331, MN
-
Price: $1,499,000
-
Status type: For Sale
-
City: Excelsior (Shorewood)
-
Neighborhood: Ashland Woods
Bedrooms: 5
Property Size :4215
-
Listing Agent: NST26241,NST45950
-
Property type : Single Family Residence
-
Zip code: 55331
-
Street: 26390 Alexander Lane
-
Street: 26390 Alexander Lane
Bathrooms: 5
Year: 2021
Listing Brokerage: First Impressions Home Group
FEATURES
- Range
- Refrigerator
- Washer
- Dryer
- Microwave
- Dishwasher
- Water Softener Owned
- Disposal
- Air-To-Air Exchanger
- Stainless Steel Appliances
DETAILS
Experience modern comfort and effortless indoor–outdoor living in this beautiful nearly new home located just blocks from Minnewashta Elementary. Designed with both relaxation and entertaining in mind, the open-concept main level flows seamlessly onto a spacious deck overlooking the backyard. A sunken salt water hot tub set directly into the deck creates a private spa-like retreat—perfect for unwinding after a long day or hosting friends under the stars. The main level also includes a home office and workout room. The large windows fill the home with natural light, highlighting the stylish finishes and thoughtful layout. Upstairs, there's plenty of space and comfort, including a serene primary suite, three additional bedrooms, a jack-n-jill bathroom, private ensuite bathroom and the laundry room. The lower level includes a huge recreational room with a kitchenette, 5th bedroom, 3/4 bathroom and an additional laundry! This home backs up to the Lake Minnetonka Regional Trail, a multi-use trail stretching over 15 miles through the Lake Minnetonka area which allows you to get out and explore the surrounding areas!
INTERIOR
Bedrooms: 5
Fin ft² / Living Area: 4215 ft²
Below Ground Living: 1186ft²
Bathrooms: 5
Above Ground Living: 3029ft²
-
Basement Details: Daylight/Lookout Windows, Finished, Sump Pump,
Appliances Included:
-
- Range
- Refrigerator
- Washer
- Dryer
- Microwave
- Dishwasher
- Water Softener Owned
- Disposal
- Air-To-Air Exchanger
- Stainless Steel Appliances
EXTERIOR
Air Conditioning: Central Air
Garage Spaces: 3
Construction Materials: N/A
Foundation Size: 1310ft²
Unit Amenities:
-
- Deck
- Porch
- Hardwood Floors
- Walk-In Closet
- Washer/Dryer Hookup
- In-Ground Sprinkler
- Exercise Room
- Hot Tub
- Kitchen Center Island
- Primary Bedroom Walk-In Closet
Heating System:
-
- Forced Air
ROOMS
| Main | Size | ft² |
|---|---|---|
| Great Room | 17x15 | 289 ft² |
| Kitchen | 13x16 | 169 ft² |
| Dining Room | 10x12 | 100 ft² |
| Sun Room | 13x7 | 169 ft² |
| Exercise Room | 13x9 | 169 ft² |
| Office | 8x12 | 64 ft² |
| Lower | Size | ft² |
|---|---|---|
| Family Room | 29x16 | 841 ft² |
| Kitchen- 2nd | 11x9 | 121 ft² |
| Bedroom 5 | 11x15 | 121 ft² |
| Upper | Size | ft² |
|---|---|---|
| Bedroom 1 | 15x15 | 225 ft² |
| Bedroom 2 | 13x16 | 169 ft² |
| Bedroom 3 | 11x11 | 121 ft² |
| Bedroom 4 | 10x12 | 100 ft² |
LOT
Acres: N/A
Lot Size Dim.: 175x204x48x253
Longitude: 44.8943
Latitude: -93.6144
Zoning: Residential-Single Family
FINANCIAL & TAXES
Tax year: 2025
Tax annual amount: $12,599
MISCELLANEOUS
Fuel System: N/A
Sewer System: City Sewer/Connected
Water System: City Water/Connected
ADDITIONAL INFORMATION
MLS#: NST7826934
Listing Brokerage: First Impressions Home Group

ID: 4294657
Published: November 13, 2025
Last Update: November 13, 2025
Views: 1






