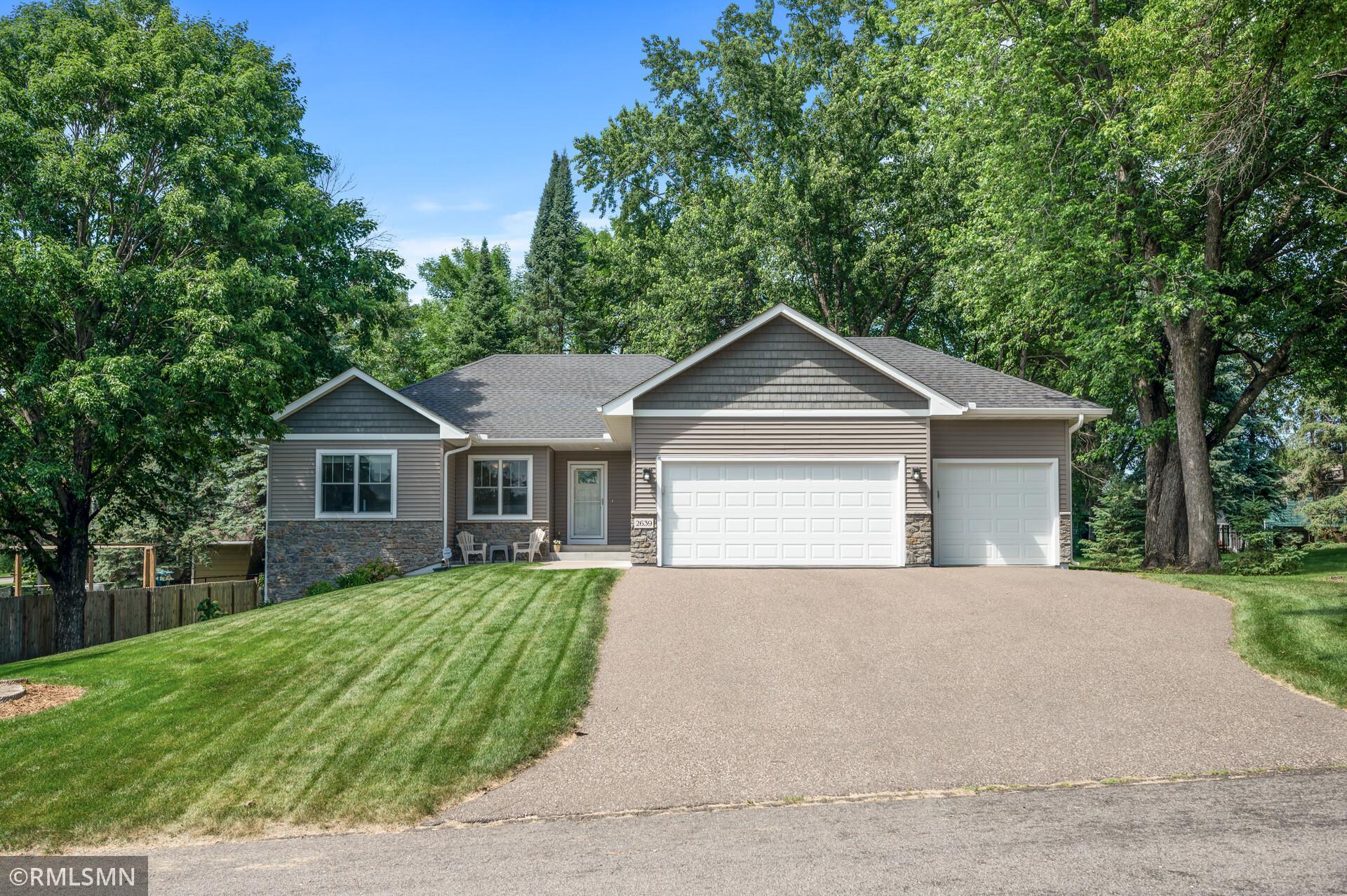2639 RICHARD DRIVE
2639 Richard Drive, Saint Paul (White Bear Twp), 55110, MN
-
Price: $639,000
-
Status type: For Sale
-
Neighborhood: Section 1 Town 30 Range 22
Bedrooms: 4
Property Size :2532
-
Listing Agent: NST26187,NST96971
-
Property type : Single Family Residence
-
Zip code: 55110
-
Street: 2639 Richard Drive
-
Street: 2639 Richard Drive
Bathrooms: 3
Year: 2013
Listing Brokerage: POP Realty MN
FEATURES
- Range
- Refrigerator
- Dryer
- Microwave
- Dishwasher
- Water Softener Owned
- Air-To-Air Exchanger
- Gas Water Heater
DETAILS
Welcome to 2639 Richard Drive, White Bear Township — where comfort meets convenience in this beautifully crafted 2013 custom walkout home! Nestled in a tranquil setting surrounded by mature trees and lush landscaping, this 4-bedroom, 3-bathroom home offers over 2,500 finished square feet of thoughtfully designed living space. Located just minutes from the vibrant downtown White Bear Lake, you'll enjoy close proximity to charming shops, local dining, and scenic lake trails. Step inside to discover an open-concept main level that’s an entertainer’s dream — featuring gleaming white oak hardwood floors, a striking stone-faced gas fireplace, and abundant natural light. The spacious kitchen is equipped with granite countertops, stainless steel appliances, and an inviting eat-in area that flows seamlessly into the living and dining spaces. Step out onto the expansive deck — perfect for entertaining or summer grilling. The main level also boasts a generous owner’s suite complete with a luxurious ensuite bath including dual vanities, a soaking tub, and a fully tiled walk-in shower. A second bedroom, full bath, and a well-appointed laundry/mudroom complete the main level for added convenience. Head downstairs to the walkout lower level and you'll find a large recreation room ideal for game nights or relaxing evenings. A dry bar offers the perfect spot for entertaining, while two additional bedrooms and a stylish ¾ bath with tiled walk-in shower provide ample space for guests or family. This home has it all — space, style, and a sought-after location. Come see it for yourself and experience the perfect blend of modern comfort and natural beauty
INTERIOR
Bedrooms: 4
Fin ft² / Living Area: 2532 ft²
Below Ground Living: 1112ft²
Bathrooms: 3
Above Ground Living: 1420ft²
-
Basement Details: Drain Tiled, Finished, Sump Basket, Walkout,
Appliances Included:
-
- Range
- Refrigerator
- Dryer
- Microwave
- Dishwasher
- Water Softener Owned
- Air-To-Air Exchanger
- Gas Water Heater
EXTERIOR
Air Conditioning: Central Air
Garage Spaces: 3
Construction Materials: N/A
Foundation Size: 1420ft²
Unit Amenities:
-
- Natural Woodwork
- Hardwood Floors
- Ceiling Fan(s)
- Washer/Dryer Hookup
- Paneled Doors
- Kitchen Center Island
- Tile Floors
- Primary Bedroom Walk-In Closet
Heating System:
-
- Forced Air
ROOMS
| Main | Size | ft² |
|---|---|---|
| Living Room | 22x13 | 484 ft² |
| Dining Room | 13x10 | 169 ft² |
| Kitchen | 13x11 | 169 ft² |
| Bedroom 1 | 15x13 | 225 ft² |
| Bedroom 2 | 13x11 | 169 ft² |
| Basement | Size | ft² |
|---|---|---|
| Recreation Room | 23x20 | 529 ft² |
| Bedroom 3 | 14x14 | 196 ft² |
| Bedroom 4 | 13x13 | 169 ft² |
LOT
Acres: N/A
Lot Size Dim.: 100x119x97x123
Longitude: 45.1124
Latitude: -92.9872
Zoning: Residential-Single Family
FINANCIAL & TAXES
Tax year: 2025
Tax annual amount: $5,094
MISCELLANEOUS
Fuel System: N/A
Sewer System: City Sewer/Connected
Water System: City Water/Connected
ADITIONAL INFORMATION
MLS#: NST7764935
Listing Brokerage: POP Realty MN

ID: 3828645
Published: June 26, 2025
Last Update: June 26, 2025
Views: 3






