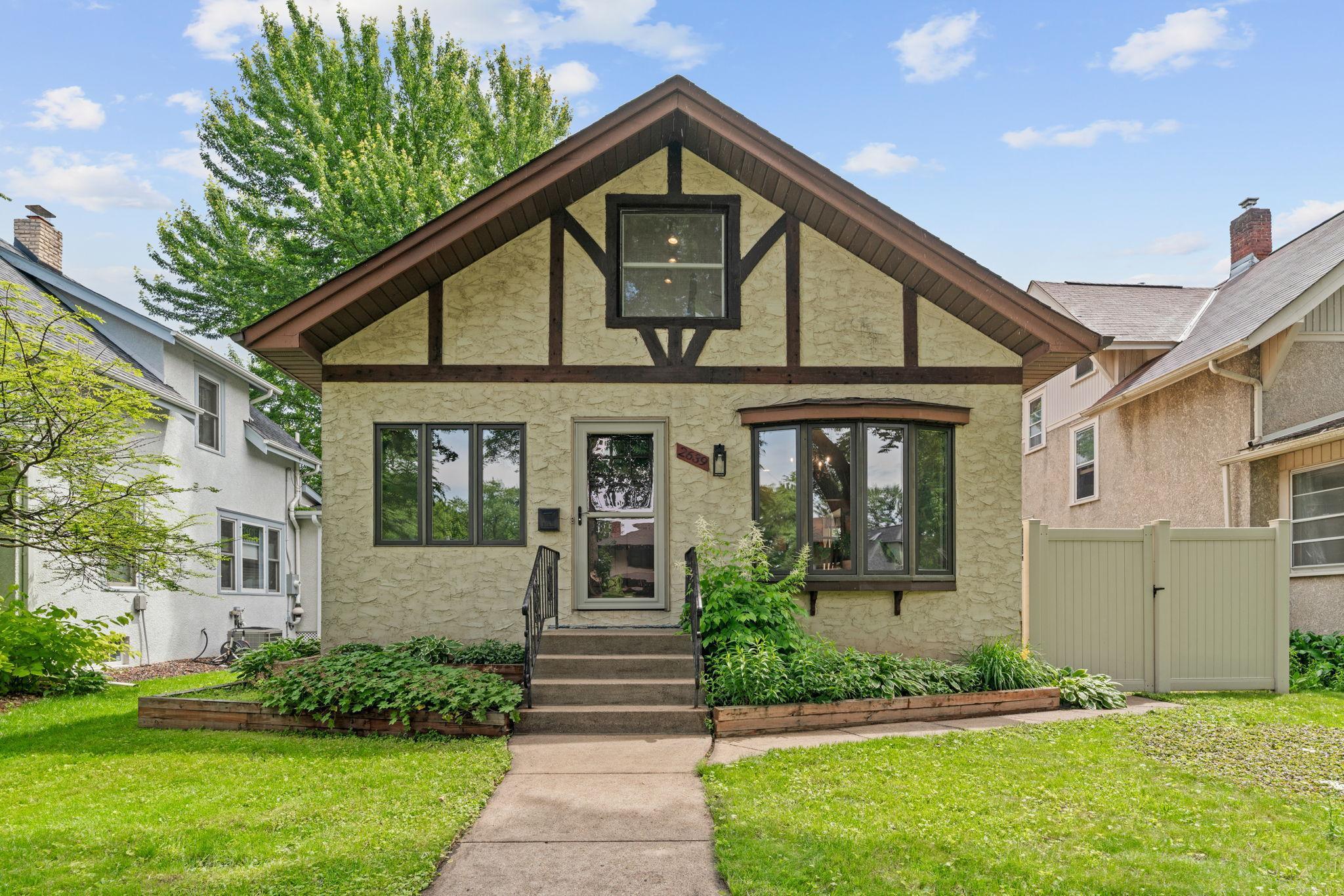2639 LINCOLN STREET
2639 Lincoln Street, Minneapolis, 55418, MN
-
Price: $375,000
-
Status type: For Sale
-
City: Minneapolis
-
Neighborhood: Audubon Park
Bedrooms: 3
Property Size :1757
-
Listing Agent: NST25792,NST56265
-
Property type : Single Family Residence
-
Zip code: 55418
-
Street: 2639 Lincoln Street
-
Street: 2639 Lincoln Street
Bathrooms: 2
Year: 1921
Listing Brokerage: Exp Realty, LLC.
FEATURES
- Range
- Refrigerator
- Washer
- Dryer
- Dishwasher
- Gas Water Heater
DETAILS
Welcome to the heart of Northeast Minneapolis—where charming homes and a true sense of community come together. This beautifully maintained home offers the perfect mix of vintage character and thoughtful updates. Original hardwood floors, abundant natural light, and a comfortable, flowing layout create a space that feels both timeless and inviting. The spacious kitchen opens seamlessly to the dining room, making everyday living and entertaining feel effortless. Upstairs, the light-filled primary suite is a true retreat, featuring skylights, a walk-in closet, and a private bath. With two full baths, a cozy family room, and a dedicated office space, the home offers flexibility for both work and relaxation. Outside you'll enjoy a private backyard oasis—complete with a deck, patio, and plenty of space for gatherings or quiet evenings under the stars. All this, just steps from local restaurants and coffee shops, and just a few blocks to the Northeast Arts District. This is home.
INTERIOR
Bedrooms: 3
Fin ft² / Living Area: 1757 ft²
Below Ground Living: 301ft²
Bathrooms: 2
Above Ground Living: 1456ft²
-
Basement Details: Block, Drain Tiled, Full, Partially Finished, Storage Space, Sump Pump,
Appliances Included:
-
- Range
- Refrigerator
- Washer
- Dryer
- Dishwasher
- Gas Water Heater
EXTERIOR
Air Conditioning: Central Air
Garage Spaces: 2
Construction Materials: N/A
Foundation Size: 1056ft²
Unit Amenities:
-
- Patio
- Kitchen Window
- Deck
- Natural Woodwork
- Hardwood Floors
- Walk-In Closet
- Skylight
- Tile Floors
- Primary Bedroom Walk-In Closet
Heating System:
-
- Forced Air
ROOMS
| Main | Size | ft² |
|---|---|---|
| Living Room | 16x12 | 256 ft² |
| Dining Room | 13x11 | 169 ft² |
| Kitchen | 15x11 | 225 ft² |
| Bedroom 2 | 10x10 | 100 ft² |
| Bedroom 3 | 10x10 | 100 ft² |
| Foyer | 12x08 | 144 ft² |
| Patio | 20x06 | 400 ft² |
| Deck | 10x 07 | 100 ft² |
| Upper | Size | ft² |
|---|---|---|
| Bedroom 1 | 16x13 | 256 ft² |
| Primary Bathroom | 15x07 | 225 ft² |
| Lower | Size | ft² |
|---|---|---|
| Family Room | 21x10 | 441 ft² |
| Office | 10x09 | 100 ft² |
LOT
Acres: N/A
Lot Size Dim.: 40x125
Longitude: 45.0162
Latitude: -93.238
Zoning: Residential-Single Family
FINANCIAL & TAXES
Tax year: 2025
Tax annual amount: $4,666
MISCELLANEOUS
Fuel System: N/A
Sewer System: City Sewer/Connected
Water System: City Water/Connected
ADITIONAL INFORMATION
MLS#: NST7755674
Listing Brokerage: Exp Realty, LLC.

ID: 3803450
Published: June 19, 2025
Last Update: June 19, 2025
Views: 5






