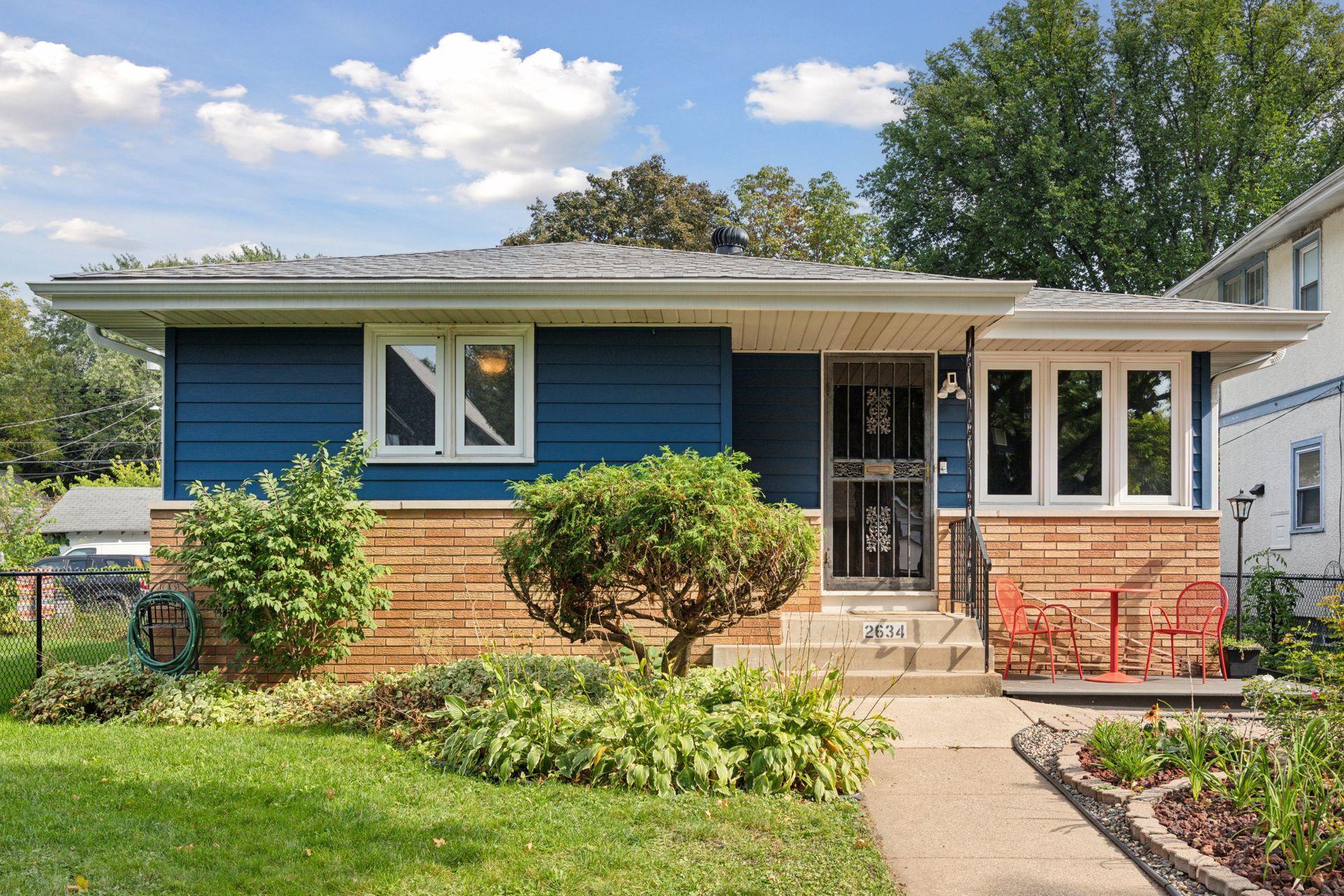2634 JAMES AVENUE
2634 James Avenue, Minneapolis, 55411, MN
-
Price: $275,000
-
Status type: For Sale
-
City: Minneapolis
-
Neighborhood: Jordan
Bedrooms: 3
Property Size :2023
-
Listing Agent: NST19238,NST78361
-
Property type : Single Family Residence
-
Zip code: 55411
-
Street: 2634 James Avenue
-
Street: 2634 James Avenue
Bathrooms: 2
Year: 1967
Listing Brokerage: RE/MAX Results
FEATURES
- Range
- Refrigerator
- Washer
- Dryer
- Freezer
- Other
- Gas Water Heater
DETAILS
Beautifully updated and thoughtfully maintained 4 bedroom, 2 bath rambler a half block off the 26th Avenue Greenway. Freshly painted interior with new carpet, a renovated kitchen with new appliances, an updated full bath, and ample closet space. Finished basement includes a family room, fourth bedroom, an exercise/game space, an updated 3/4 bath, a clean and dry laundry room, and a storage room. Enjoy views of the beautifully landscaped, fully fenced yard from the front or rear deck. Two car, detached garage with garage door opener. Forced-air furnace and central air. Roof is less than 4 years old. Home is clean, updated, and shows very well - make sure you add 2634 James Ave N to your list of "must see" homes today.
INTERIOR
Bedrooms: 3
Fin ft² / Living Area: 2023 ft²
Below Ground Living: 861ft²
Bathrooms: 2
Above Ground Living: 1162ft²
-
Basement Details: Block, Egress Window(s), Finished, Full,
Appliances Included:
-
- Range
- Refrigerator
- Washer
- Dryer
- Freezer
- Other
- Gas Water Heater
EXTERIOR
Air Conditioning: Central Air
Garage Spaces: 2
Construction Materials: N/A
Foundation Size: 1162ft²
Unit Amenities:
-
- Kitchen Window
- Deck
- Natural Woodwork
- Ceiling Fan(s)
- Washer/Dryer Hookup
- Main Floor Primary Bedroom
Heating System:
-
- Forced Air
ROOMS
| Main | Size | ft² |
|---|---|---|
| Living Room | 13.5x19.75 | 338.77 ft² |
| Kitchen | 10x7 | 100 ft² |
| Bedroom 1 | 13.5x11.75 | 231.44 ft² |
| Bedroom 2 | 10x9.5 | 94.17 ft² |
| Bedroom 3 | 13x9 | 169 ft² |
| Deck | 10x14 | 100 ft² |
| Deck | 5.5x8.5 | 45.59 ft² |
| Basement | Size | ft² |
|---|---|---|
| Family Room | 12.5x22.5 | 278.34 ft² |
| Laundry | 17x13.5 | 228.08 ft² |
| Billiard | 13x12 | 169 ft² |
| Lower | Size | ft² |
|---|---|---|
| Bathroom | 7x4.5 | 30.92 ft² |
LOT
Acres: N/A
Lot Size Dim.: 42x125
Longitude: 45.0071
Latitude: -93.3003
Zoning: Residential-Single Family
FINANCIAL & TAXES
Tax year: 2025
Tax annual amount: $3,187
MISCELLANEOUS
Fuel System: N/A
Sewer System: City Sewer/Connected
Water System: City Water/Connected
ADDITIONAL INFORMATION
MLS#: NST7810388
Listing Brokerage: RE/MAX Results

ID: 4177267
Published: October 03, 2025
Last Update: October 03, 2025
Views: 2






