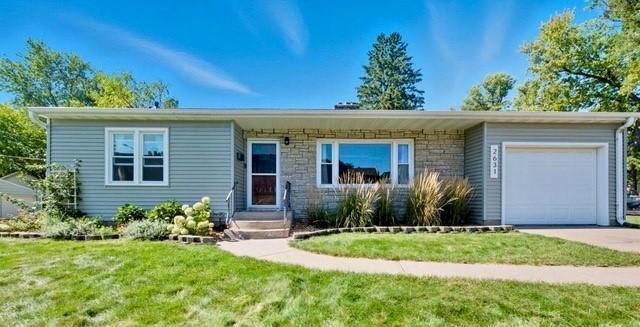2631 MARGARET STREET
2631 Margaret Street, Saint Paul (North Saint Paul), 55109, MN
-
Price: $350,000
-
Status type: For Sale
-
Neighborhood: Fourth Add To North, St P
Bedrooms: 4
Property Size :1749
-
Listing Agent: NST1001493,NST520566
-
Property type : Single Family Residence
-
Zip code: 55109
-
Street: 2631 Margaret Street
-
Street: 2631 Margaret Street
Bathrooms: 2
Year: 1952
Listing Brokerage: Epique Realty
FEATURES
- Range
- Refrigerator
- Washer
- Dryer
- Microwave
- Exhaust Fan
- Dishwasher
- Water Softener Owned
DETAILS
Welcome to this 4-bedroom, 2-bath corner-lot home where timeless character meets modern updates! Just steps from Silver Lake Beach and minutes from Historic Downtown North St. Paul, this home offers hardwood floors, arched ceilings and doorways, decorative wall paneling, and two fireplaces that bring warmth and charm. The updated kitchen features refaced cabinets, a gas stove, and new dishwasher, while the sunroom offers flexible space for a playroom, office, or sitting area. A newly finished lower-level bedroom, along with thoughtful updates throughout, make this home as functional as it is inviting. Outside, enjoy a fully fenced yard with fresh landscaping, cedar vegetable beds, and room to entertain. With nearby walking trails, parks, and courts, plus major improvements like newer roof, windows, and flooring, this home is truly move-in ready. A rare blend of old-world charm, modern comfort, and an unbeatable location—this may be the right FIT for your next chapter. Virtual Tour.
INTERIOR
Bedrooms: 4
Fin ft² / Living Area: 1749 ft²
Below Ground Living: 606ft²
Bathrooms: 2
Above Ground Living: 1143ft²
-
Basement Details: Block, Egress Window(s), Finished, Full, Storage/Locker,
Appliances Included:
-
- Range
- Refrigerator
- Washer
- Dryer
- Microwave
- Exhaust Fan
- Dishwasher
- Water Softener Owned
EXTERIOR
Air Conditioning: Window Unit(s)
Garage Spaces: 1
Construction Materials: N/A
Foundation Size: 888ft²
Unit Amenities:
-
- Kitchen Window
- Hardwood Floors
- Sun Room
- Ceiling Fan(s)
- In-Ground Sprinkler
- Main Floor Primary Bedroom
Heating System:
-
- Baseboard
- Boiler
- Other
ROOMS
| Main | Size | ft² |
|---|---|---|
| Living Room | 14x18 | 196 ft² |
| Kitchen | 10x18 | 100 ft² |
| Bedroom 1 | 9x12 | 81 ft² |
| Bedroom 2 | 10x11 | 100 ft² |
| Bonus Room | 15x17 | 225 ft² |
| Bathroom | n/a | 0 ft² |
| Basement | Size | ft² |
|---|---|---|
| Family Room | 20x12 | 400 ft² |
| Bedroom 3 | 12x15 | 144 ft² |
| Bedroom 4 | 12x15.5 | 185 ft² |
| Storage | n/a | 0 ft² |
| Bathroom | n/a | 0 ft² |
| Laundry | n/a | 0 ft² |
LOT
Acres: N/A
Lot Size Dim.: 79x116x81x116
Longitude: 45.0208
Latitude: -92.9926
Zoning: Residential-Single Family
FINANCIAL & TAXES
Tax year: 2025
Tax annual amount: $3,816
MISCELLANEOUS
Fuel System: N/A
Sewer System: City Sewer/Connected
Water System: City Water/Connected
ADDITIONAL INFORMATION
MLS#: NST7803496
Listing Brokerage: Epique Realty

ID: 4155191
Published: September 27, 2025
Last Update: September 27, 2025
Views: 5






