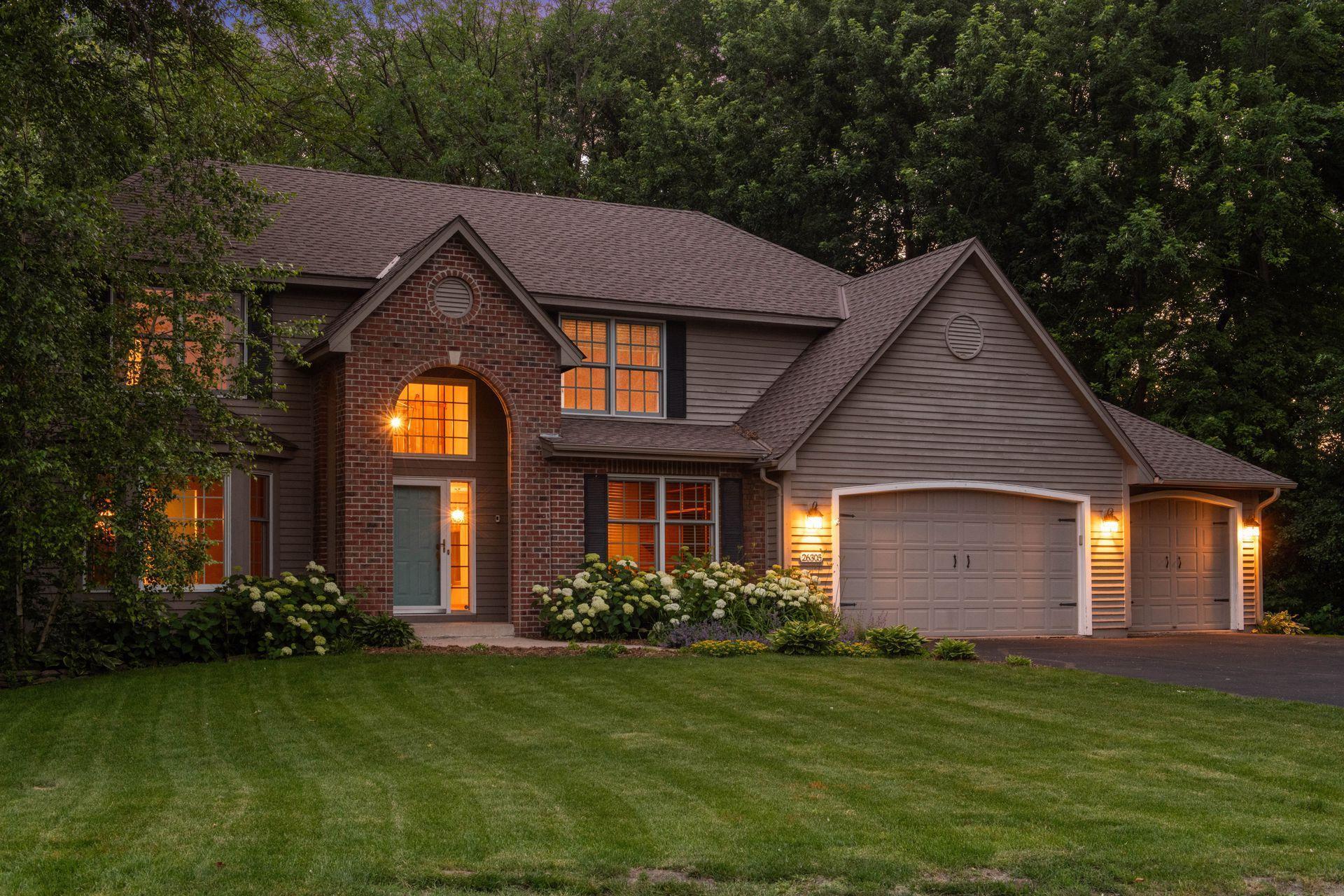26305 OAK LEAF TRAIL
26305 Oak Leaf Trail, Excelsior (Shorewood), 55331, MN
-
Price: $775,000
-
Status type: For Sale
-
City: Excelsior (Shorewood)
-
Neighborhood: Shorewood Oaks
Bedrooms: 5
Property Size :4126
-
Listing Agent: NST49293,NST97117
-
Property type : Single Family Residence
-
Zip code: 55331
-
Street: 26305 Oak Leaf Trail
-
Street: 26305 Oak Leaf Trail
Bathrooms: 4
Year: 1992
Listing Brokerage: Compass
FEATURES
- Range
- Refrigerator
- Washer
- Dryer
- Microwave
- Exhaust Fan
- Dishwasher
- Water Softener Owned
- Disposal
- Stainless Steel Appliances
DETAILS
Introducing 26305 Oak Leaf Trail, located in the beautiful Shorewood Oaks neighborhood of Shorewood, Minnesota. Nestled on a quaint cul-de-sac, this spacious two-story home boasts five bedrooms and four bathrooms across 4,126 finished square feet. Step through the front door into a soaring foyer where hardwood floors lead you past a private home office. Designed with entertaining in mind, the main level features formal living and dining rooms, along with an open-concept kitchen, informal dining area, family room, and inviting sunroom. Upstairs, the vaulted-ceiling primary suite includes a full bathroom and a generous walk-in closet. Four additional bedrooms and a full bathroom complete the upper level. Retreat to the lower level showcasing a family room, recreation area, home gym, and a three-quarter bathroom. Enjoy the outdoors on the stamped concrete patio overlooking a fenced level backyard. A three-car garage provides plenty of storage. Located in the award-winning Minnetonka School District, this home is minutes from Freeman Park and the Lake Minnetonka LRT Regional Trail, offering miles of trails for walking and biking.
INTERIOR
Bedrooms: 5
Fin ft² / Living Area: 4126 ft²
Below Ground Living: 1221ft²
Bathrooms: 4
Above Ground Living: 2905ft²
-
Basement Details: Block, Daylight/Lookout Windows, Egress Window(s), Finished, Sump Pump,
Appliances Included:
-
- Range
- Refrigerator
- Washer
- Dryer
- Microwave
- Exhaust Fan
- Dishwasher
- Water Softener Owned
- Disposal
- Stainless Steel Appliances
EXTERIOR
Air Conditioning: Central Air
Garage Spaces: 3
Construction Materials: N/A
Foundation Size: 1655ft²
Unit Amenities:
-
- Patio
- Kitchen Window
- Natural Woodwork
- Hardwood Floors
- Sun Room
- Walk-In Closet
- Vaulted Ceiling(s)
- Washer/Dryer Hookup
- Kitchen Center Island
- Primary Bedroom Walk-In Closet
Heating System:
-
- Forced Air
ROOMS
| Main | Size | ft² |
|---|---|---|
| Living Room | 15x13 | 225 ft² |
| Dining Room | 13x11 | 169 ft² |
| Informal Dining Room | 13x10 | 169 ft² |
| Kitchen | 13x11 | 169 ft² |
| Family Room | 21.5x16 | 460.46 ft² |
| Office | 12x12 | 144 ft² |
| Sun Room | 13x13 | 169 ft² |
| Upper | Size | ft² |
|---|---|---|
| Bedroom 1 | 16x16 | 256 ft² |
| Primary Bathroom | 11x9 | 121 ft² |
| Bedroom 2 | 18x16 | 324 ft² |
| Bedroom 3 | 14x11 | 196 ft² |
| Bedroom 4 | 13x11 | 169 ft² |
| Bedroom 5 | 11x11 | 121 ft² |
| Lower | Size | ft² |
|---|---|---|
| Family Room | 26.5x12.5 | 328.01 ft² |
| Recreation Room | 26x12 | 676 ft² |
| Exercise Room | 14x8 | 196 ft² |
LOT
Acres: N/A
Lot Size Dim.: 36x74x20x196x127x147
Longitude: 44.8922
Latitude: -93.6136
Zoning: Residential-Single Family
FINANCIAL & TAXES
Tax year: 2025
Tax annual amount: $9,344
MISCELLANEOUS
Fuel System: N/A
Sewer System: City Sewer/Connected
Water System: City Water/Connected
ADITIONAL INFORMATION
MLS#: NST7733128
Listing Brokerage: Compass

ID: 3859263
Published: July 07, 2025
Last Update: July 07, 2025
Views: 1






