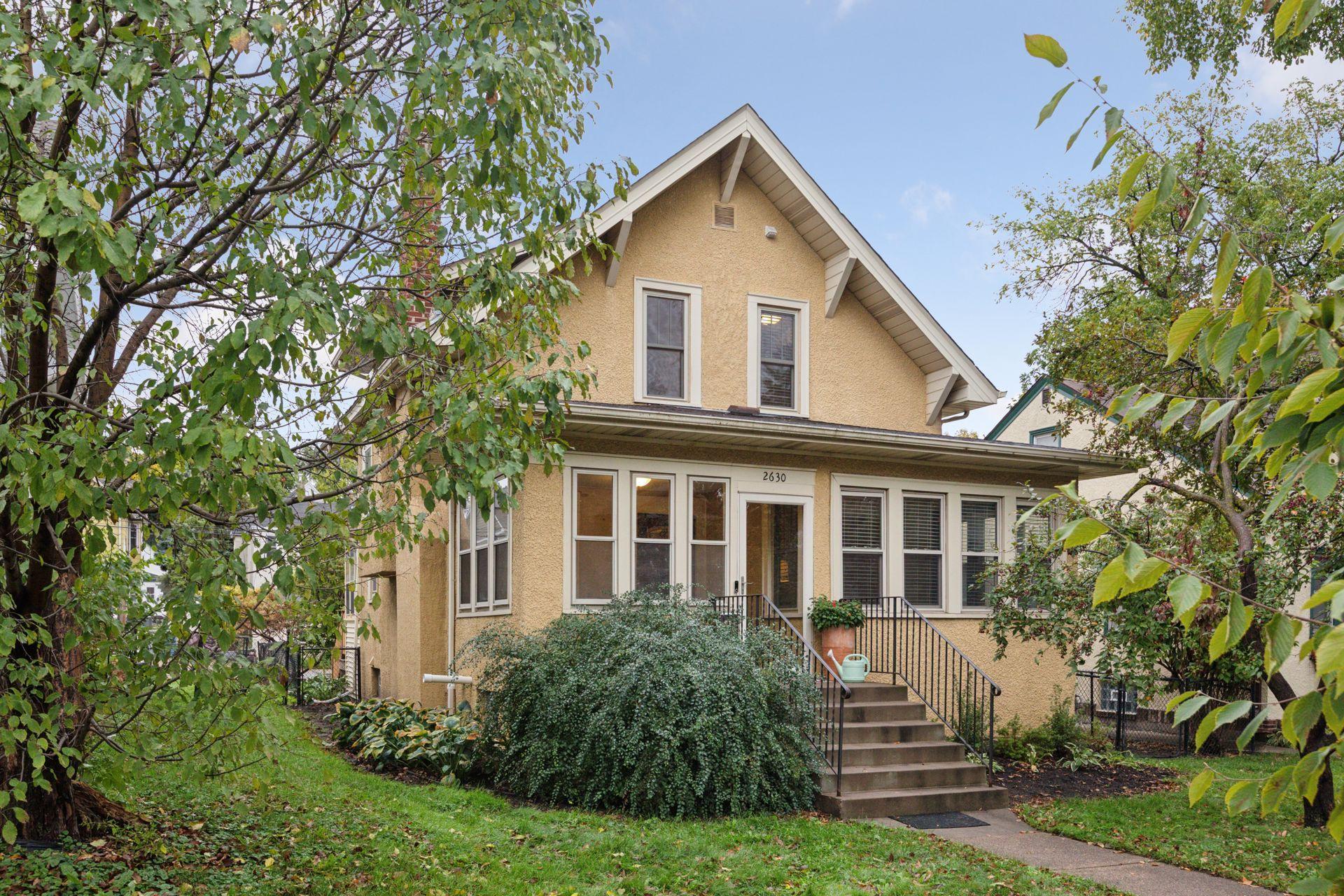2630 HUMBOLDT AVENUE
2630 Humboldt Avenue, Minneapolis, 55411, MN
-
Price: $260,000
-
Status type: For Sale
-
City: Minneapolis
-
Neighborhood: Jordan
Bedrooms: 3
Property Size :1450
-
Listing Agent: NST19569,NST44676
-
Property type : Single Family Residence
-
Zip code: 55411
-
Street: 2630 Humboldt Avenue
-
Street: 2630 Humboldt Avenue
Bathrooms: 2
Year: 1915
Listing Brokerage: Greenway Homes Realty
FEATURES
- Range
- Refrigerator
- Washer
- Dryer
- Microwave
- Dishwasher
- Gas Water Heater
DETAILS
Beautiful move in ready period home completely renovated in 2010 by local housing developer and featured new 21x22 garage, Roof, windows, kitchen, added main floor half bath, new fixtures in upper bath and mechanicals. The fireplace was converted to gas in 2011. New high efficiency gas boiler was installed in 2023 and the dishwasher is new this year just prior to listing. Clean city inspection report and this home scored 99 out 100 on the energy disclosure! This adorable bungalow features natural woodwork, hardwood floors and gorgeous built-in buffet and cabinets flanking the buffet and fireplace! The dining room also features a box beam ceiling and wainscot with plate rail. Lovely wide slat horizontal blinds are installed on all of the main floor windows for instant privacy when you move in. All three bedroom are on the upper level and the owner's bedroom features two large closets and a sweet three season porch. This home is spic and span! We even included a photo of the garage interior to illustrate how clean and well cared for this home is. Seller loved to garden and planted the ornamental Sumac and Hydrangea. The yard is fenced and there is a patch ready for a vegetable garden. You will find easy access to the North Loop, Downtown Mpls for its theaters and sports venues as well as the NE Arts district. Seller is able to handle a quick closing.
INTERIOR
Bedrooms: 3
Fin ft² / Living Area: 1450 ft²
Below Ground Living: N/A
Bathrooms: 2
Above Ground Living: 1450ft²
-
Basement Details: Full,
Appliances Included:
-
- Range
- Refrigerator
- Washer
- Dryer
- Microwave
- Dishwasher
- Gas Water Heater
EXTERIOR
Air Conditioning: Window Unit(s)
Garage Spaces: 2
Construction Materials: N/A
Foundation Size: 800ft²
Unit Amenities:
-
- Kitchen Window
- Porch
- Natural Woodwork
- Hardwood Floors
- Sun Room
- Ceiling Fan(s)
- Washer/Dryer Hookup
- Security System
Heating System:
-
- Boiler
ROOMS
| Main | Size | ft² |
|---|---|---|
| Living Room | 22x11 | 484 ft² |
| Dining Room | 12x11 | 144 ft² |
| Kitchen | 10x10 | 100 ft² |
| Sun Room | 11x9 | 121 ft² |
| Three Season Porch | 10.5x8.5 | 87.67 ft² |
| Three Season Porch | 7.5x7.5 | 55.01 ft² |
| Upper | Size | ft² |
|---|---|---|
| Bedroom 1 | 16x10 | 256 ft² |
| Bedroom 2 | 12x11 | 144 ft² |
| Bedroom 3 | 11x10 | 121 ft² |
| Three Season Porch | 11x6.5 | 70.58 ft² |
LOT
Acres: N/A
Lot Size Dim.: 42.6x126
Longitude: 45.0069
Latitude: -93.2977
Zoning: Residential-Single Family
FINANCIAL & TAXES
Tax year: 2025
Tax annual amount: $2,960
MISCELLANEOUS
Fuel System: N/A
Sewer System: City Sewer/Connected
Water System: City Water/Connected
ADDITIONAL INFORMATION
MLS#: NST7816853
Listing Brokerage: Greenway Homes Realty

ID: 4222290
Published: October 17, 2025
Last Update: October 17, 2025
Views: 1






