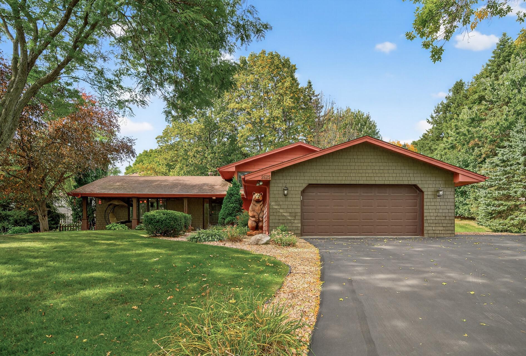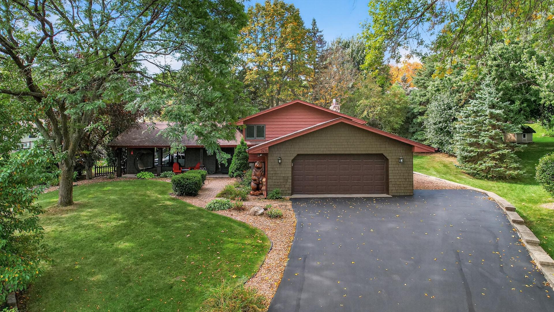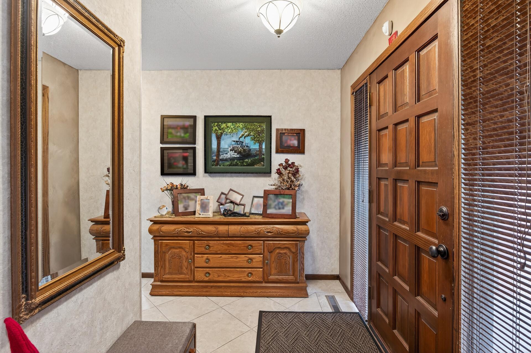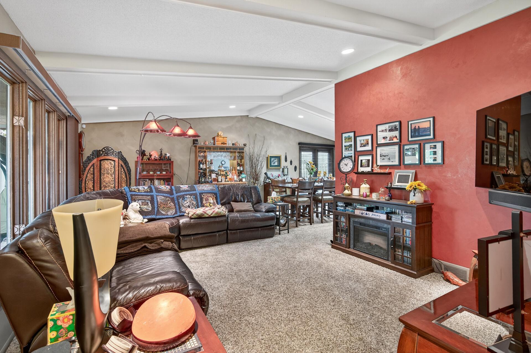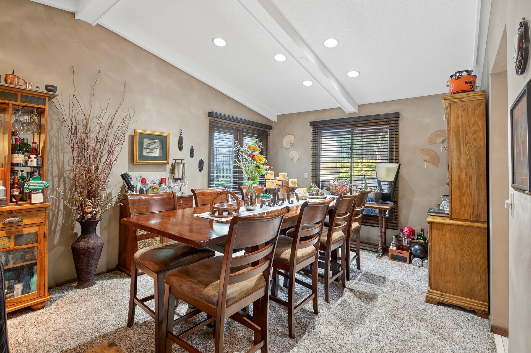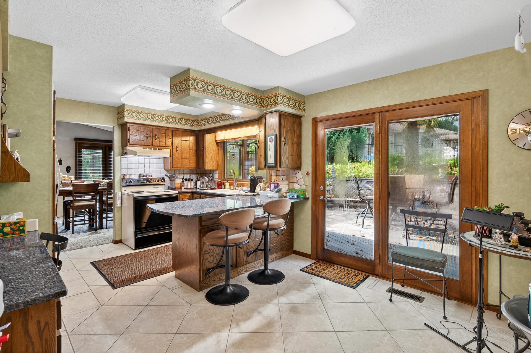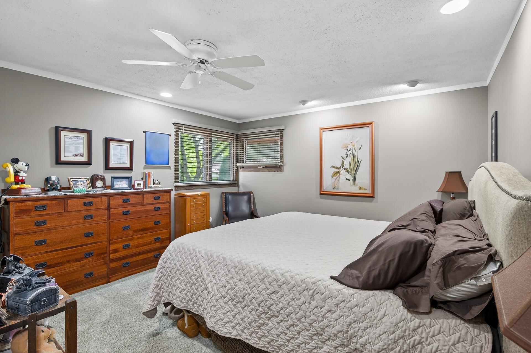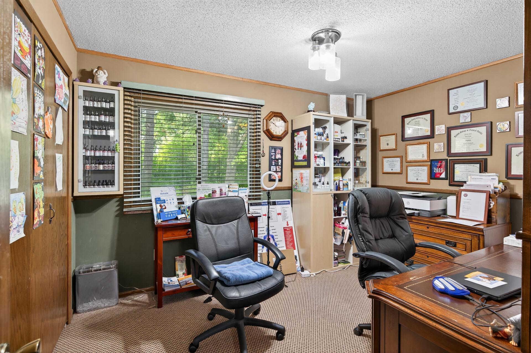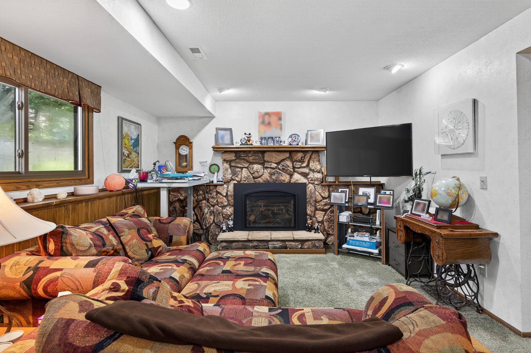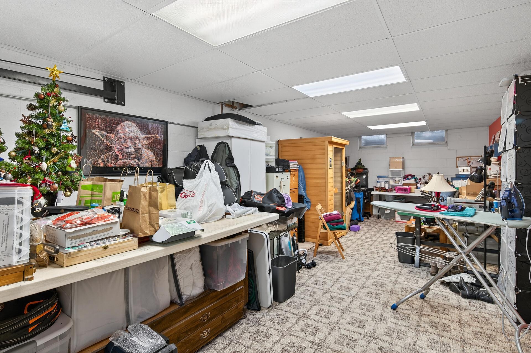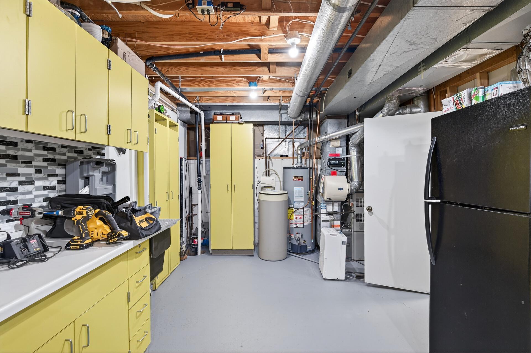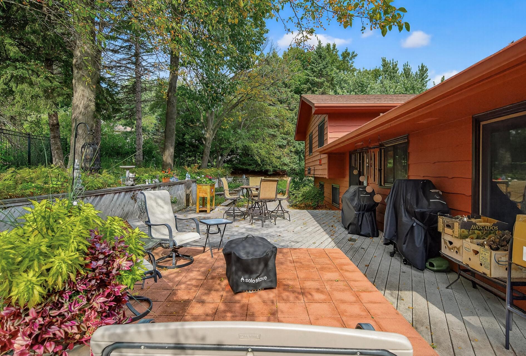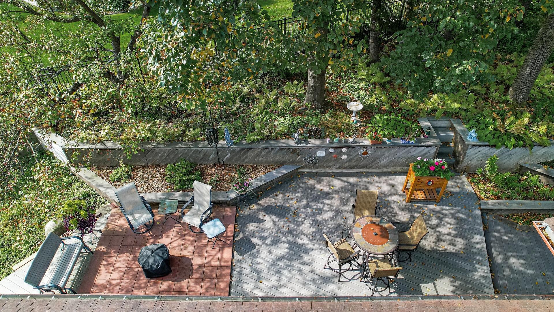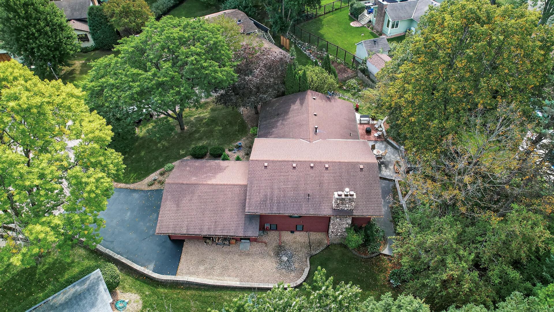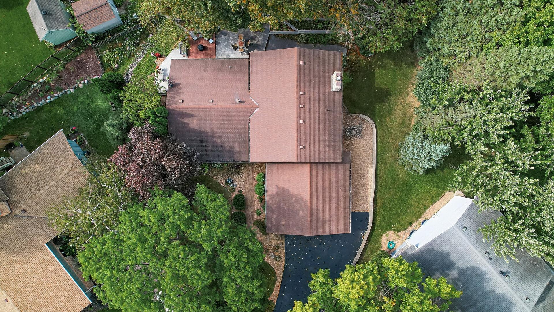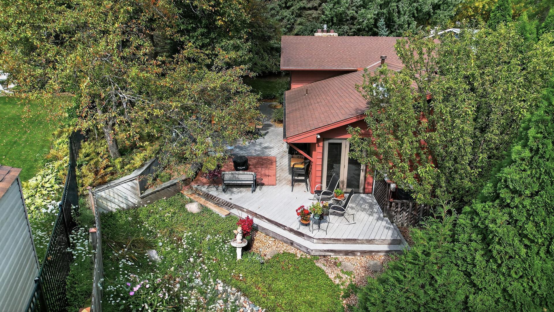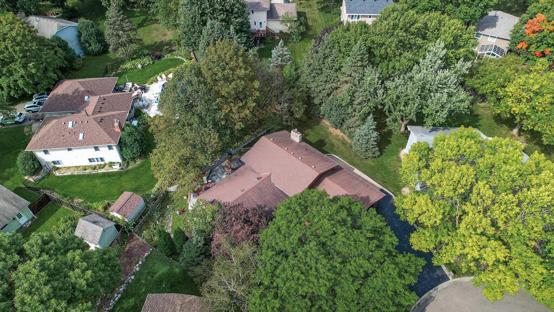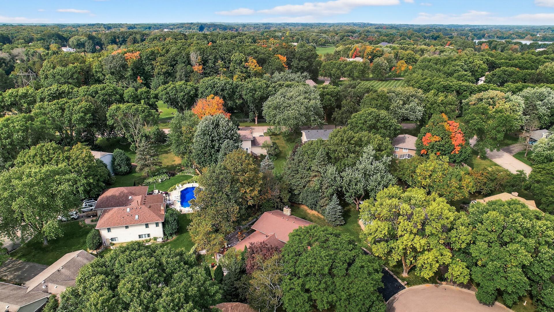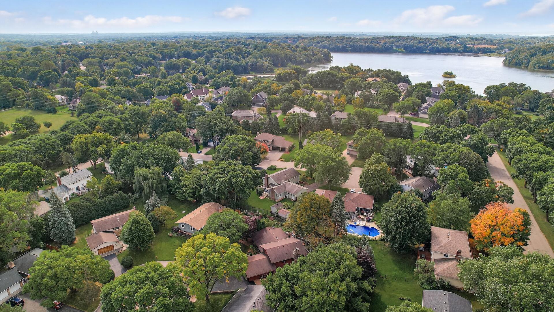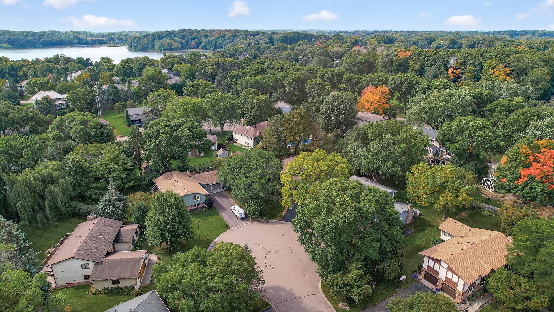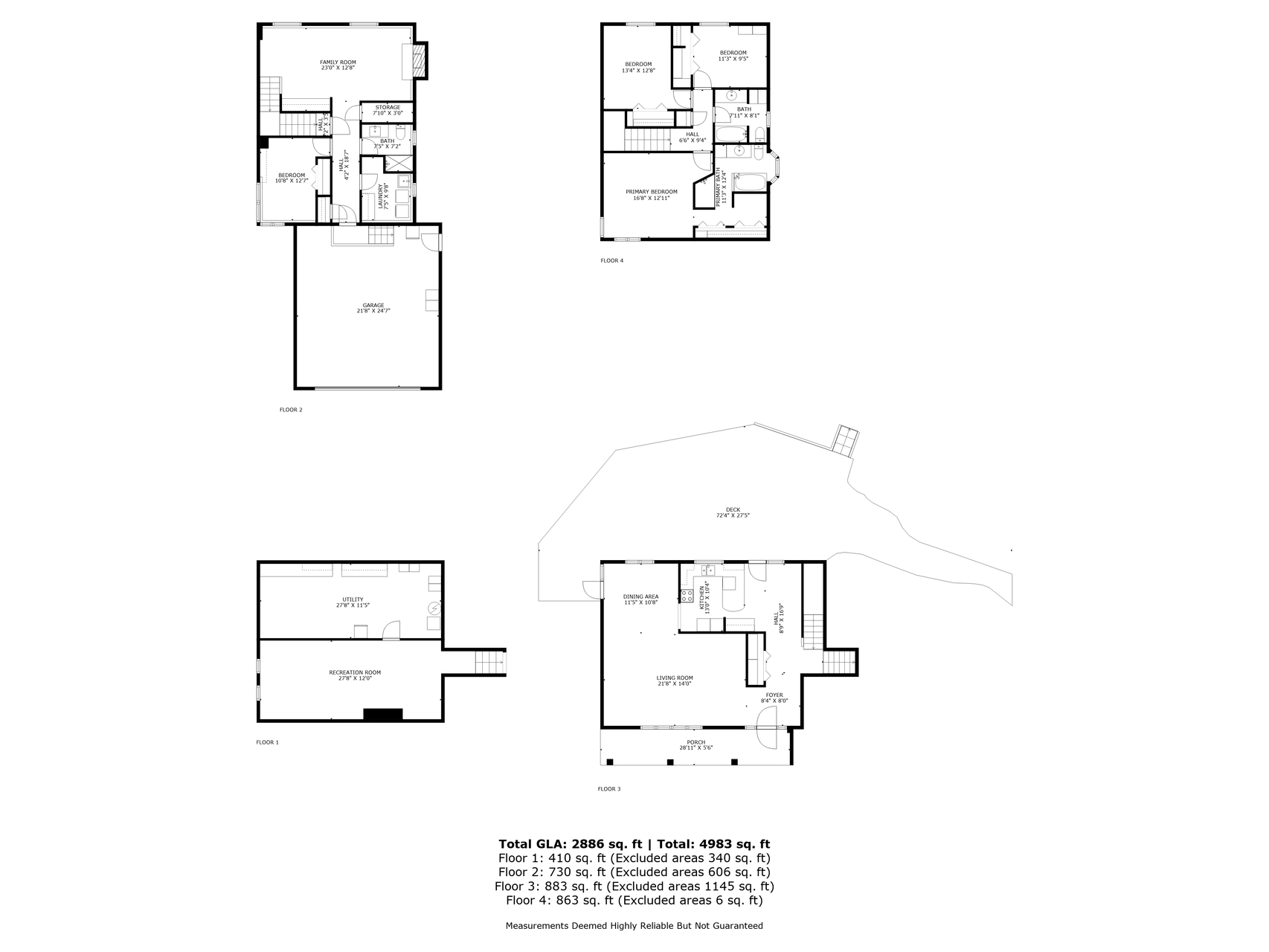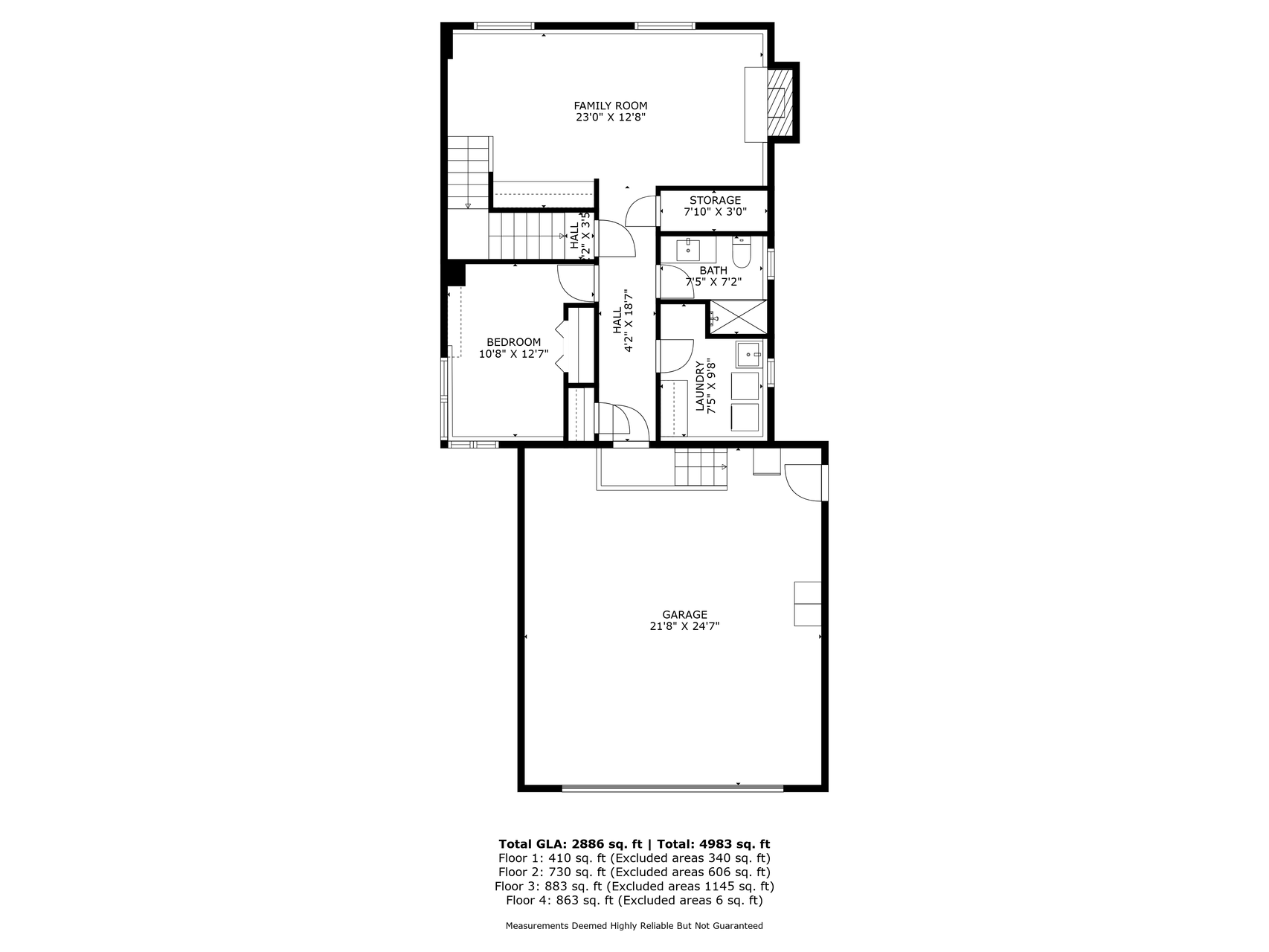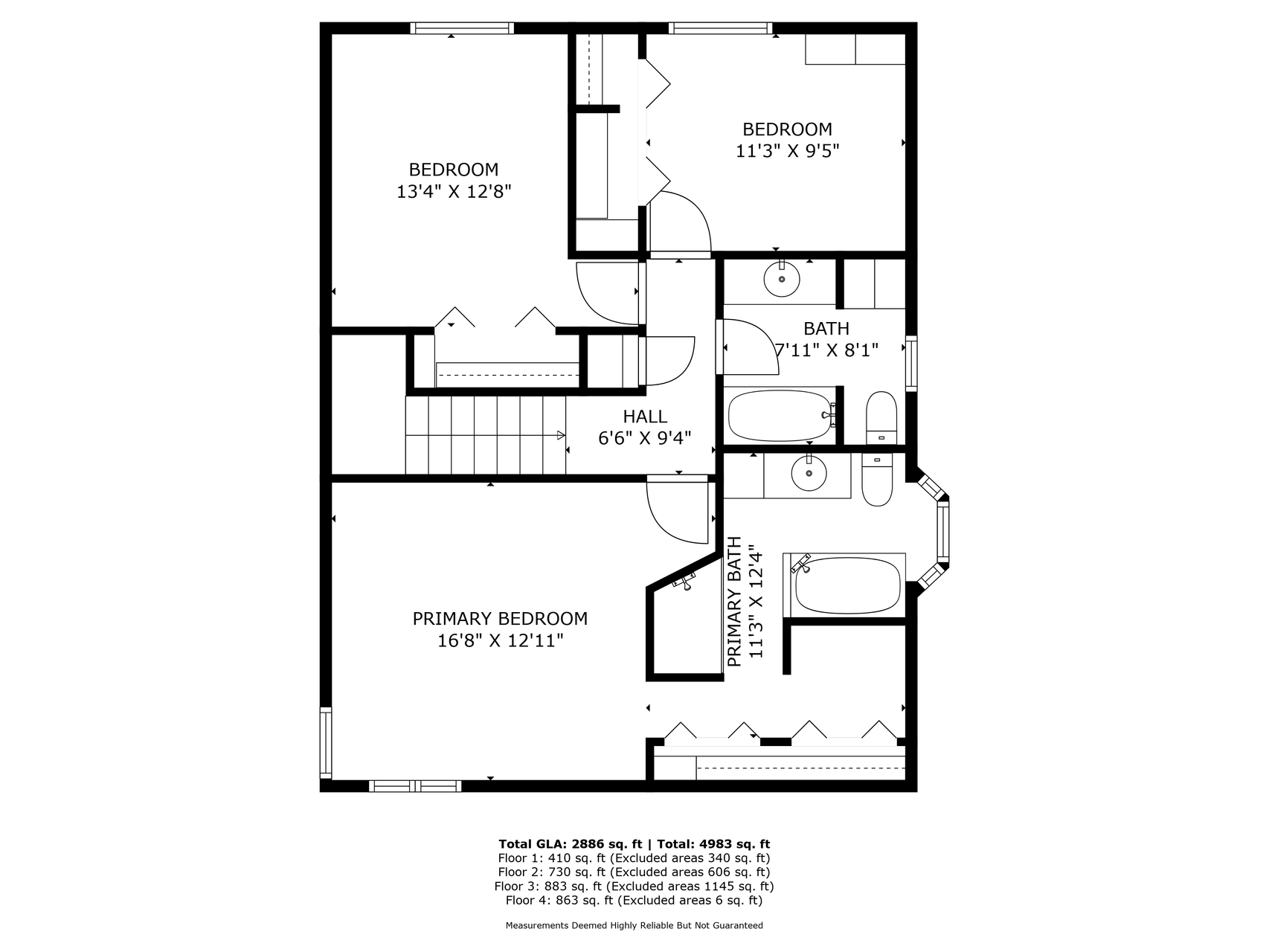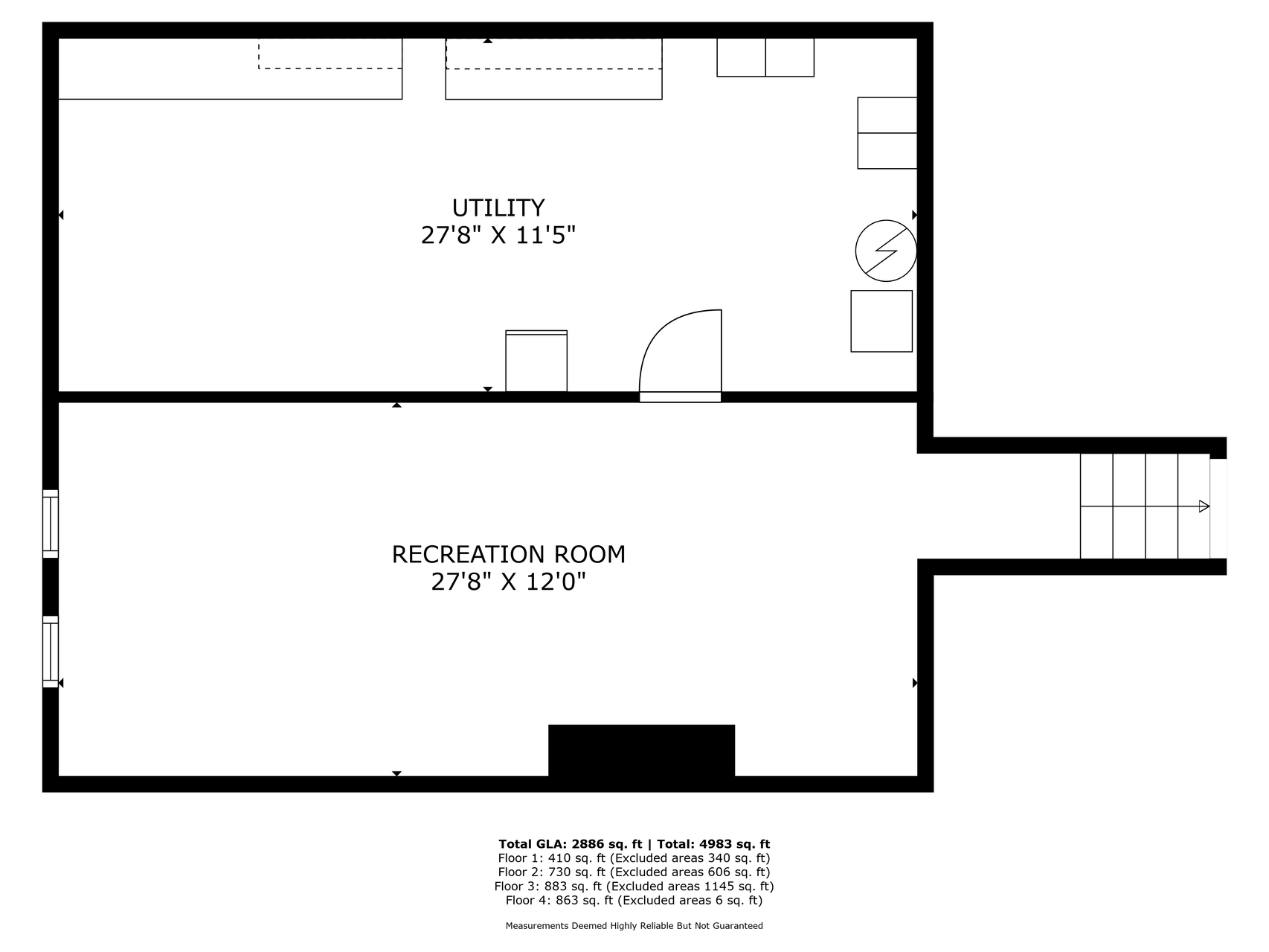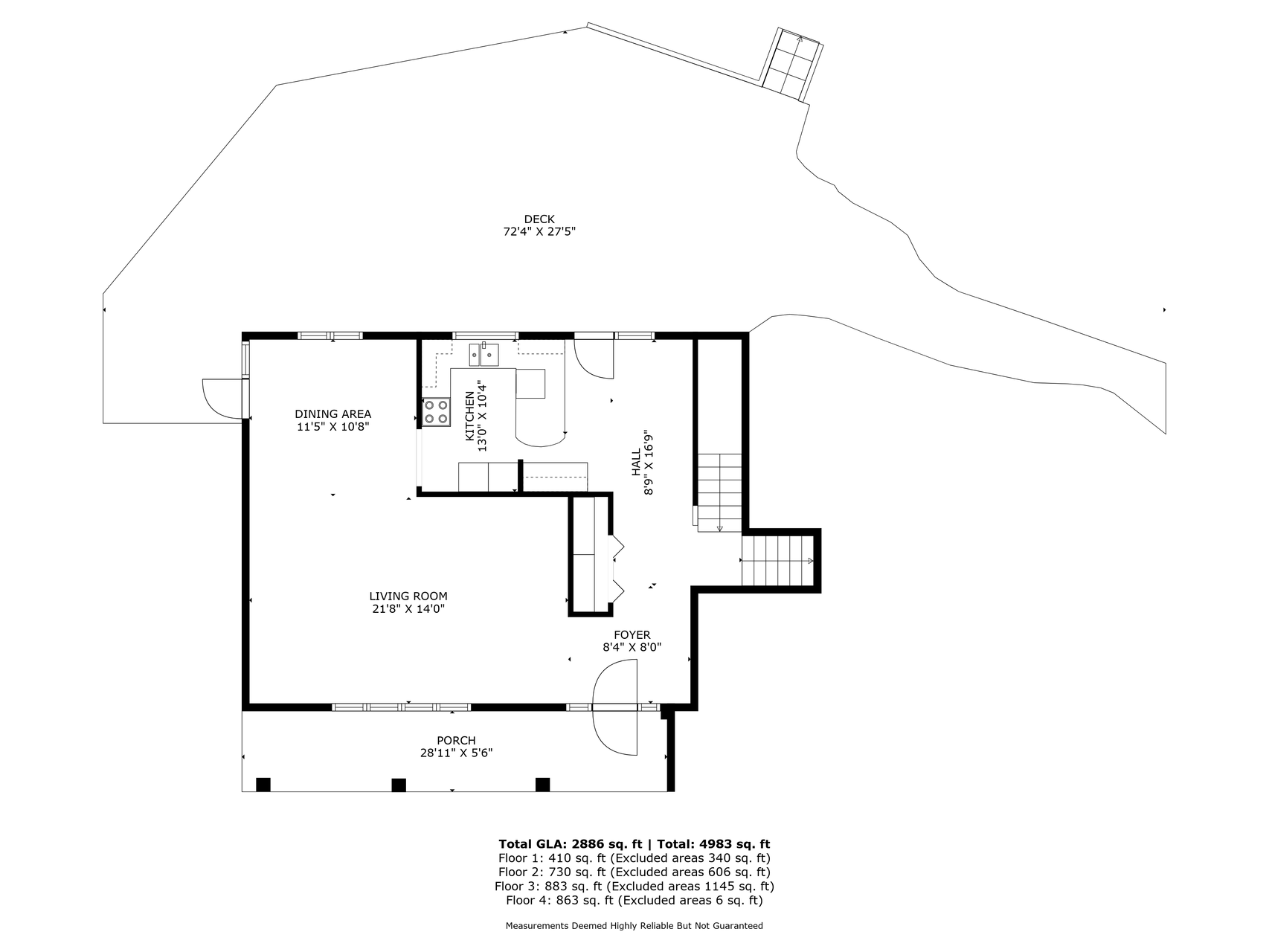2625 ALVARADO LANE
2625 Alvarado Lane, Plymouth, 55447, MN
-
Price: $514,900
-
Status type: For Sale
-
City: Plymouth
-
Neighborhood: Greentree West
Bedrooms: 4
Property Size :2886
-
Listing Agent: NST1001526,NST505149
-
Property type : Single Family Residence
-
Zip code: 55447
-
Street: 2625 Alvarado Lane
-
Street: 2625 Alvarado Lane
Bathrooms: 3
Year: 1976
Listing Brokerage: Ruby Realty
FEATURES
- Range
- Refrigerator
- Washer
- Dryer
- Exhaust Fan
- Dishwasher
- Water Softener Rented
- Gas Water Heater
DETAILS
Welcome to this spacious 4-bedroom, 3-bathroom home, located in the highly sought-after Wayzata school district, on a great cul-de-sac. With a thoughtful layout and plenty of living space, this home is perfect for both relaxing and entertaining. The main level boasts a large, light-filled living room, open kitchen & breakfast area, and a lower-level family room with a cozy gas fireplace—ideal for Minnesota winters. The flex room in the lower level offers endless possibilities: craft room, office, playroom, or teen hangout. You’ll also appreciate the abundant storage throughout. The primary suite is a true retreat, featuring a spacious layout and a convenient getting-ready area. Step outside to enjoy your own private oasis with a great backyard, deck, and patio, plus an inviting front porch perfect for morning coffee or evening relaxation. A 2-car garage provides plenty of space for vehicles and storage. Location is everything, and this home delivers—just minutes from Green Oaks Park, Green Tree Island, Mooney Lake, and Holy Name Lake, offering endless outdoor activities year-round. **New furnace being installed** Don’t miss your chance to make this versatile and welcoming home yours!
INTERIOR
Bedrooms: 4
Fin ft² / Living Area: 2886 ft²
Below Ground Living: 410ft²
Bathrooms: 3
Above Ground Living: 2476ft²
-
Basement Details: Block, Drain Tiled, Finished, Full, Sump Pump,
Appliances Included:
-
- Range
- Refrigerator
- Washer
- Dryer
- Exhaust Fan
- Dishwasher
- Water Softener Rented
- Gas Water Heater
EXTERIOR
Air Conditioning: Central Air
Garage Spaces: 2
Construction Materials: N/A
Foundation Size: 1664ft²
Unit Amenities:
-
Heating System:
-
- Forced Air
ROOMS
| Main | Size | ft² |
|---|---|---|
| Living Room | 21.8x14 | 472.33 ft² |
| Kitchen | 13x10.4 | 134.33 ft² |
| Dining Room | 11.5x10.8 | 121.78 ft² |
| Lower | Size | ft² |
|---|---|---|
| Family Room | 23x12.8 | 291.33 ft² |
| Bedroom 4 | 10.8x12.7 | 134.22 ft² |
| Laundry | 7.5x9.8 | 71.69 ft² |
| Flex Room | n/a | 0 ft² |
| Utility Room | 27.8x12 | 769.13 ft² |
| Upper | Size | ft² |
|---|---|---|
| Bedroom 1 | 16.8x12.11 | 215.28 ft² |
| Bedroom 2 | 13.4x12.8 | 168.89 ft² |
| Bedroom 3 | 11.3x9.5 | 105.94 ft² |
LOT
Acres: N/A
Lot Size Dim.: 129x72x89x118x4x20x18
Longitude: 45.0082
Latitude: -93.5215
Zoning: Residential-Single Family
FINANCIAL & TAXES
Tax year: 2025
Tax annual amount: $6,130
MISCELLANEOUS
Fuel System: N/A
Sewer System: City Sewer/Connected
Water System: City Water/Connected
ADDITIONAL INFORMATION
MLS#: NST7802383
Listing Brokerage: Ruby Realty

ID: 4126998
Published: September 19, 2025
Last Update: September 19, 2025
Views: 135


