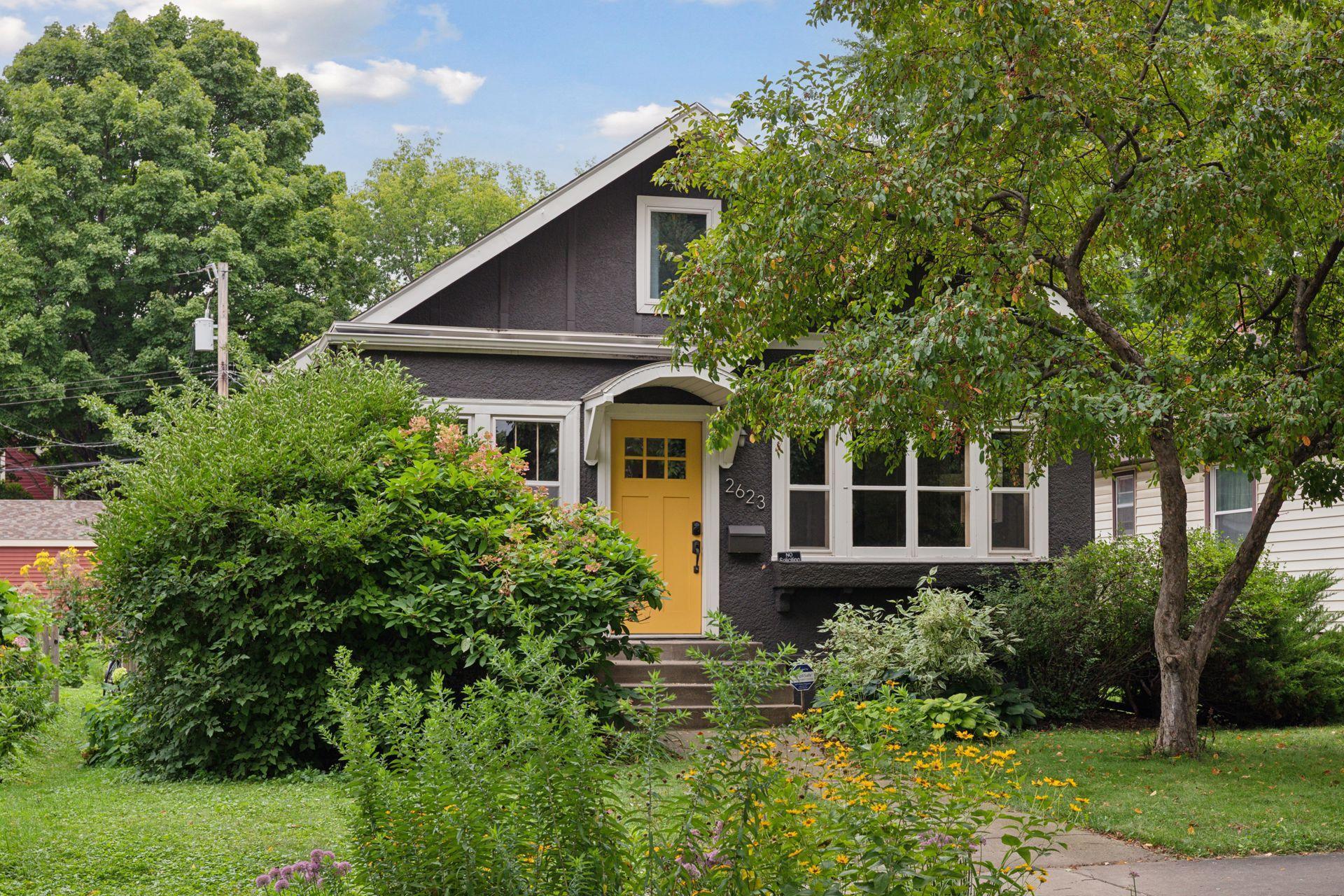2623 LINCOLN STREET
2623 Lincoln Street, Minneapolis, 55418, MN
-
Price: $349,900
-
Status type: For Sale
-
City: Minneapolis
-
Neighborhood: Audubon Park
Bedrooms: 3
Property Size :1270
-
Listing Agent: NST16271,NST56523
-
Property type : Single Family Residence
-
Zip code: 55418
-
Street: 2623 Lincoln Street
-
Street: 2623 Lincoln Street
Bathrooms: 1
Year: 1922
Listing Brokerage: RE/MAX Results
FEATURES
- Range
- Refrigerator
- Washer
- Dryer
- Dishwasher
- Cooktop
- Stainless Steel Appliances
DETAILS
CLASSIC, CHARM, & STYLE describe this vintage bungalow in the vibrant Northeast neighborhood with iconic treelined streets and sidewalks leading to your favorite walking destinations; trendy eats, cafes, breweries, galleries, boutiques and historic shops! Easy access to Central Ave, big retailers, and 35W. You'll love the preservation of the 1922 architectural details & original natural woodwork, built-ins, gleaming hardwood floors, high ceilings and abundance of windows & light. The attractive floor plan offers a bright & airy living room with adjacent formal dining room featuring a stunning built-in sun bench, enjoy a modern kitchen with solid surface counters, pantry, stainless appliances including a Bosch gas cooktop and dishwasher, and a walkout that leads to the rear deck & backyard. Warm and welcoming front sun room is perfect for a home office or quiet sitting area! The two main floor bedrooms and an updated sleek full bath with clawfoot tub complete the main floor. The upper level features the third bedroom or flexible office/hobby space. The unfinished lower level is crystal clean and ready for your inspiration to add more living space. Plus an outdoor entertaining area with a sunny, east facing deck overlooking the professionally landscaped backyard. Absolutely awesome newer built 2 car garage with 50 amp service, so it would be possible to install a EV charger. Everything you need in a fabulous and fun location! METICULOUS. BRAND NEW UPDATES 2018-2025: Exterior paint, built garage, pro landscaping, rebuilt deck, gutters, mini-split, water heater, washer/dryer, kitchen appliances, sump pump, sauna. LIVE & PLAY in this gem of a neighborhood!
INTERIOR
Bedrooms: 3
Fin ft² / Living Area: 1270 ft²
Below Ground Living: N/A
Bathrooms: 1
Above Ground Living: 1270ft²
-
Basement Details: Block, Drain Tiled, Full, Sump Pump,
Appliances Included:
-
- Range
- Refrigerator
- Washer
- Dryer
- Dishwasher
- Cooktop
- Stainless Steel Appliances
EXTERIOR
Air Conditioning: Central Air,Ductless Mini-Split
Garage Spaces: 2
Construction Materials: N/A
Foundation Size: 912ft²
Unit Amenities:
-
- Kitchen Window
- Deck
- Natural Woodwork
- Hardwood Floors
- Washer/Dryer Hookup
- Paneled Doors
- Tile Floors
- Main Floor Primary Bedroom
Heating System:
-
- Forced Air
- Baseboard
ROOMS
| Main | Size | ft² |
|---|---|---|
| Dining Room | 12x11 | 144 ft² |
| Kitchen | 10x8 | 100 ft² |
| Sun Room | 11x6 | 121 ft² |
| Bedroom 1 | 11x10 | 121 ft² |
| Bedroom 2 | 11x10 | 121 ft² |
| Deck | 0x0 | 0 ft² |
| Upper | Size | ft² |
|---|---|---|
| Bedroom 3 | 29x12 | 841 ft² |
LOT
Acres: N/A
Lot Size Dim.: 40x124
Longitude: 45.0157
Latitude: -93.2381
Zoning: Residential-Single Family
FINANCIAL & TAXES
Tax year: 2025
Tax annual amount: $4,794
MISCELLANEOUS
Fuel System: N/A
Sewer System: City Sewer/Connected
Water System: City Water/Connected
ADDITIONAL INFORMATION
MLS#: NST7788525
Listing Brokerage: RE/MAX Results

ID: 4083529
Published: September 06, 2025
Last Update: September 06, 2025
Views: 8






