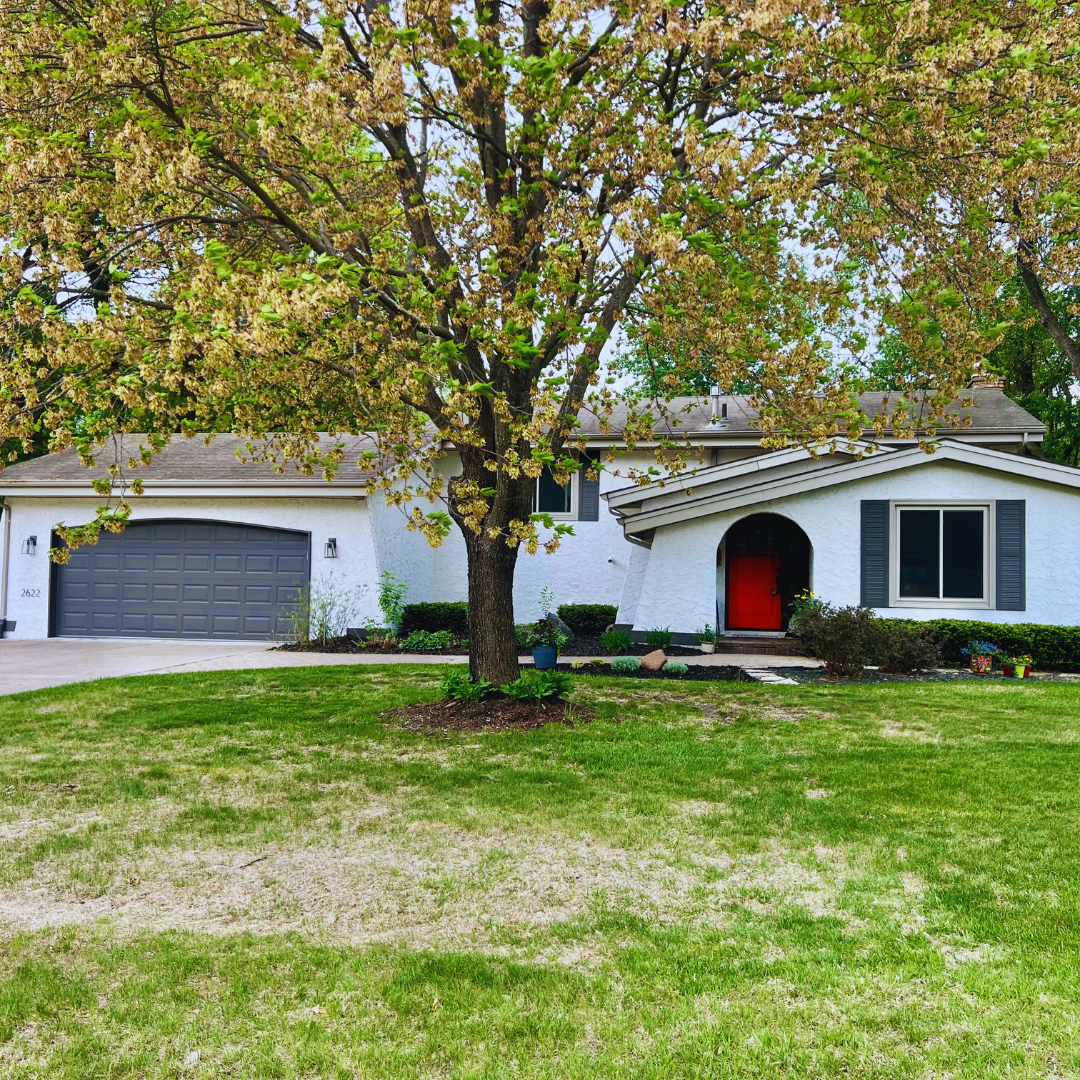2622 159TH AVENUE
2622 159th Avenue, Ham Lake, 55304, MN
-
Price: $455,000
-
Status type: For Sale
-
City: Ham Lake
-
Neighborhood: Lunds Lakeview Forest
Bedrooms: 3
Property Size :2081
-
Listing Agent: NST16762,NST50721
-
Property type : Single Family Residence
-
Zip code: 55304
-
Street: 2622 159th Avenue
-
Street: 2622 159th Avenue
Bathrooms: 2
Year: 1978
Listing Brokerage: Keller Williams Premier Realty
FEATURES
- Range
- Refrigerator
- Washer
- Dryer
- Microwave
- Dishwasher
- Water Softener Owned
- Stainless Steel Appliances
DETAILS
Serene setting, stylish living & major updates just completed! Welcome to your own Tuscan-inspired retreat on 1.46 peaceful acres and surrounded by picturesque wetland and wildlife views. This beautifully maintained home perfectly showcases timeless charm with fresh, modern improvements, making it truly move-in ready. Step inside and you’ll immediately notice the home’s signature arches and warm, natural light. The spacious living areas - both upstairs and down- are perfect for gathering or soaking in the rear landscape views. The updated kitchen features custom maple cabinetry in a rich coffee stain, granite countertops, and stainless steel appliances, opening into a bright dining area and a maintenance-free deck making seamless indoor-outdoor living a breeze. The upper level includes two bedrooms and a fully remodeled bathroom with high-end finishes. The owner’s suite features a generous walk-in closet, and the en suite door previously in place could easily be restored if desired (access door was removed to allow for additional bathroom storage). Downstairs, the cozy lower level boasts a gas fireplace framed by beautiful stone, a spacious third bedroom, an updated ¾ bath, and sliding doors that lead to a tranquil backyard patio. This home underwent substantial recent improvements, allowing the next owner to enjoy peace of mind! A brand-new septic system (May 2025), new electrical panel, meter, grounding, and surge protection (April 2025), a plumbing system inspection (March 2025), and an A/C tune-up (March 2025). High value investments and smart updates made for long-term savings! With fresh paint, high-grade carpet, custom cabinetry, and magazine-worthy style, every corner of this home feels curated and cared for. Whether you're entertaining friends or enjoying a quiet night in, this home delivers comfort, character, and a setting that’s hard to beat. Located just minutes from local amenities but tucked away enough to feel like your own private escape - this is the one you've been waiting for!
INTERIOR
Bedrooms: 3
Fin ft² / Living Area: 2081 ft²
Below Ground Living: 865ft²
Bathrooms: 2
Above Ground Living: 1216ft²
-
Basement Details: Crawl Space, Egress Window(s), Finished, Partial, Walkout,
Appliances Included:
-
- Range
- Refrigerator
- Washer
- Dryer
- Microwave
- Dishwasher
- Water Softener Owned
- Stainless Steel Appliances
EXTERIOR
Air Conditioning: Central Air
Garage Spaces: 2
Construction Materials: N/A
Foundation Size: 962ft²
Unit Amenities:
-
- Patio
- Deck
- Natural Woodwork
- Hardwood Floors
- Ceiling Fan(s)
- Walk-In Closet
- Panoramic View
- Kitchen Center Island
- Tile Floors
Heating System:
-
- Forced Air
ROOMS
| Main | Size | ft² |
|---|---|---|
| Kitchen | 11x12.5 | 136.58 ft² |
| Dining Room | 9.5x13 | 89.46 ft² |
| Lower | Size | ft² |
|---|---|---|
| Family Room | 13x9 | 169 ft² |
| Bedroom 3 | 17x9.5 | 160.08 ft² |
| Laundry | 13.5x9.5 | 126.34 ft² |
| Upper | Size | ft² |
|---|---|---|
| Living Room | 16.5x14 | 270.88 ft² |
| Bedroom 1 | 10.5x10.5 | 108.51 ft² |
| Bedroom 2 | 17x11.5 | 194.08 ft² |
LOT
Acres: N/A
Lot Size Dim.: irregular
Longitude: 45.2592
Latitude: -93.2035
Zoning: Residential-Single Family
FINANCIAL & TAXES
Tax year: 2024
Tax annual amount: $2,855
MISCELLANEOUS
Fuel System: N/A
Sewer System: Septic System Compliant - Yes
Water System: Well
ADITIONAL INFORMATION
MLS#: NST7744161
Listing Brokerage: Keller Williams Premier Realty

ID: 3678934
Published: May 15, 2025
Last Update: May 15, 2025
Views: 7






