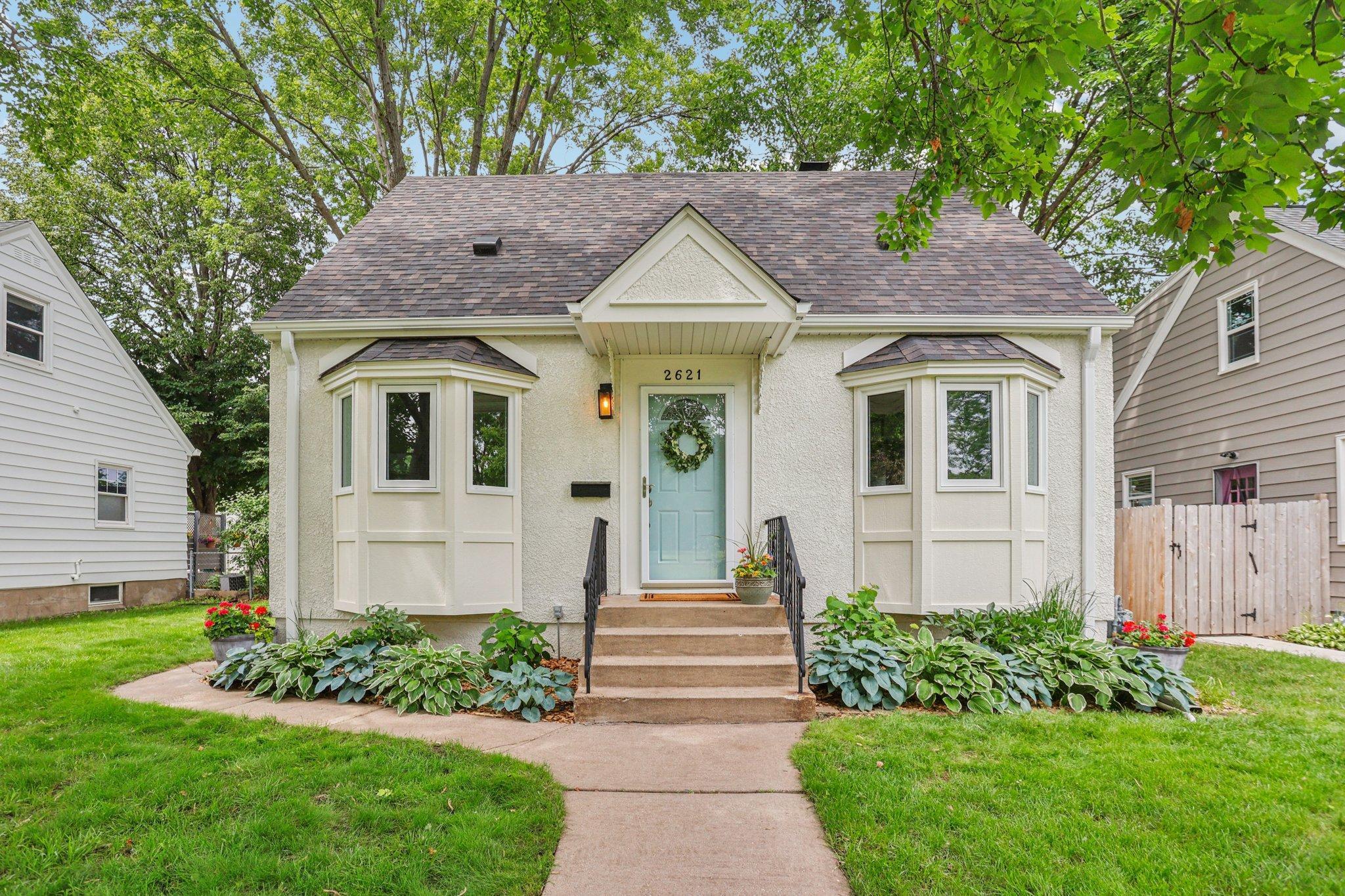2621 XERXES AVENUE
2621 Xerxes Avenue, Minneapolis (Robbinsdale), 55422, MN
-
Price: $359,000
-
Status type: For Sale
-
Neighborhood: Mcnair Manor 3rd Unit Robbinsdale
Bedrooms: 3
Property Size :1617
-
Listing Agent: NST21063,NST88012
-
Property type : Single Family Residence
-
Zip code: 55422
-
Street: 2621 Xerxes Avenue
-
Street: 2621 Xerxes Avenue
Bathrooms: 2
Year: 1941
Listing Brokerage: Redfin Corporation
FEATURES
- Range
- Refrigerator
- Washer
- Dryer
- Exhaust Fan
- Dishwasher
- Water Softener Owned
- Disposal
- Gas Water Heater
- Stainless Steel Appliances
DETAILS
Charming Bungalow - Fantastic Robbinsdale Parkway Location! Welcome home to this delightful 3-bedroom, 2-bath, 2-car garage bungalow nestled in the heart of Robbinsdale. This home features beautiful hardwood floors and an updated kitchen complete with stainless steel appliances and granite countertops. The main level offers a bright and open living and dining area, one spacious bedroom, a full bathroom, and the streamlined kitchen—perfect for everyday living. Upstairs, you'll find two additional bedrooms, including one with a private ¾ en-suite bath. The finished lower level adds even more space, ideal for entertaining, hobbies, or a cozy movie night. Step outside to a backyard that’s made for gatherings! Enjoy a large two-car garage with an attached screened porch, plus a ground-level deck for relaxing or entertaining guests. Ideal location with access to the Theodore Wirth trails (biking/walking), Valley View Park down the street and easy access to restaurants and more! Many Updates: New HVAC, water heater and newer roof/windows. Don't miss the opportunity to make this charming Robbinsdale home yours!
INTERIOR
Bedrooms: 3
Fin ft² / Living Area: 1617 ft²
Below Ground Living: 501ft²
Bathrooms: 2
Above Ground Living: 1116ft²
-
Basement Details: Block, Daylight/Lookout Windows, Drain Tiled, Finished, Full, Owner Access, Partially Finished, Storage Space, Sump Pump,
Appliances Included:
-
- Range
- Refrigerator
- Washer
- Dryer
- Exhaust Fan
- Dishwasher
- Water Softener Owned
- Disposal
- Gas Water Heater
- Stainless Steel Appliances
EXTERIOR
Air Conditioning: Central Air
Garage Spaces: 2
Construction Materials: N/A
Foundation Size: 716ft²
Unit Amenities:
-
- None
Heating System:
-
- Forced Air
ROOMS
| Main | Size | ft² |
|---|---|---|
| Living Room | 13x11 | 169 ft² |
| Dining Room | 11x12 | 121 ft² |
| Kitchen | 13x7 | 169 ft² |
| Bedroom 1 | 11x10 | 121 ft² |
| Bathroom | 5x7 | 25 ft² |
| Screened Porch | n/a | 0 ft² |
| Upper | Size | ft² |
|---|---|---|
| Bedroom 2 | 13x13 | 169 ft² |
| Bathroom | 4x9 | 16 ft² |
| Bedroom 3 | 12x10 | 144 ft² |
| Basement | Size | ft² |
|---|---|---|
| Bonus Room | 19x23 | 361 ft² |
| Utility Room | 7x23 | 49 ft² |
LOT
Acres: N/A
Lot Size Dim.: 50x121
Longitude: 45.0067
Latitude: -93.3188
Zoning: Residential-Single Family
FINANCIAL & TAXES
Tax year: 2025
Tax annual amount: $4,183
MISCELLANEOUS
Fuel System: N/A
Sewer System: City Sewer/Connected
Water System: City Water/Connected
ADITIONAL INFORMATION
MLS#: NST7758757
Listing Brokerage: Redfin Corporation

ID: 3812600
Published: June 21, 2025
Last Update: June 21, 2025
Views: 1






