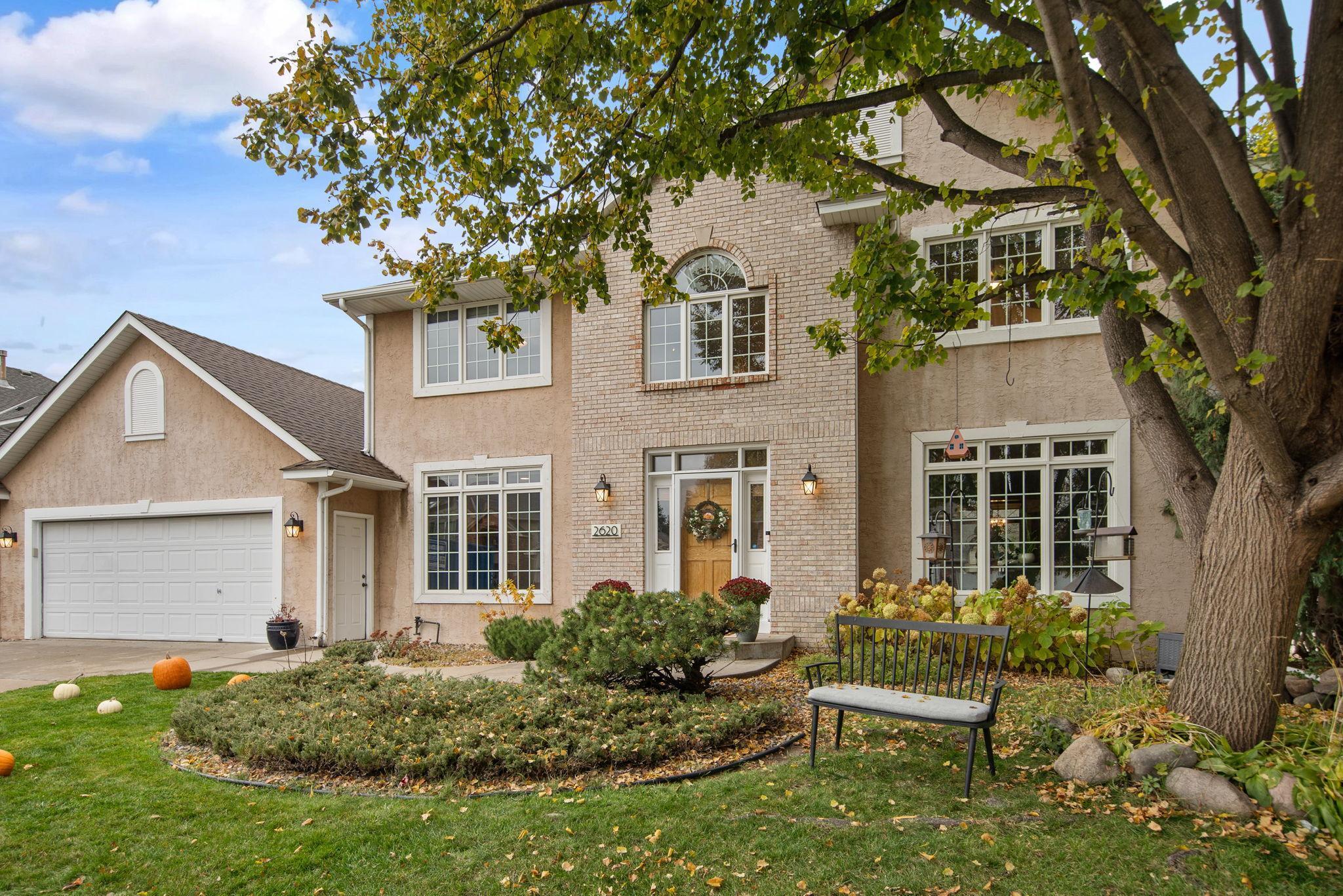2620 WEXFORD COURT
2620 Wexford Court, New Brighton, 55112, MN
-
Price: $685,000
-
Status type: For Sale
-
City: New Brighton
-
Neighborhood: Wexford Heights, 2nd Add
Bedrooms: 4
Property Size :3453
-
Listing Agent: NST16444,NST104888
-
Property type : Single Family Residence
-
Zip code: 55112
-
Street: 2620 Wexford Court
-
Street: 2620 Wexford Court
Bathrooms: 4
Year: 1992
Listing Brokerage: Edina Realty, Inc.
FEATURES
- Range
- Refrigerator
- Washer
- Dryer
- Microwave
- Exhaust Fan
- Dishwasher
- Water Softener Owned
- Disposal
- Humidifier
- Air-To-Air Exchanger
- Central Vacuum
DETAILS
Ideal location in sought after Wexford Heights neighborhood on a cul de sac. The buyer will enjoy entertaining family and friends with the 18x36 in-ground heated pool. Large open foyer with plenty of entertaining spaces including a formal living room, formal dining room, main floor family room, open kitchen, lower level family room, and a lower level den which could function as a 4th bedroom. Enjoy the convenience of 2nd floor laundry and a large primary suite with separate shower and tub. Primary also includes a large walk in closet. Close proximity to Silverwood Park and Driftwood Park. Easy access to shopping, transportation, and award winning 621 schools.
INTERIOR
Bedrooms: 4
Fin ft² / Living Area: 3453 ft²
Below Ground Living: 1000ft²
Bathrooms: 4
Above Ground Living: 2453ft²
-
Basement Details: Daylight/Lookout Windows, Drain Tiled, Finished, Full,
Appliances Included:
-
- Range
- Refrigerator
- Washer
- Dryer
- Microwave
- Exhaust Fan
- Dishwasher
- Water Softener Owned
- Disposal
- Humidifier
- Air-To-Air Exchanger
- Central Vacuum
EXTERIOR
Air Conditioning: Central Air
Garage Spaces: 3
Construction Materials: N/A
Foundation Size: 1308ft²
Unit Amenities:
-
- Patio
- Kitchen Window
- Natural Woodwork
- Hardwood Floors
- Washer/Dryer Hookup
- In-Ground Sprinkler
- Paneled Doors
- Kitchen Center Island
- French Doors
- Tile Floors
Heating System:
-
- Forced Air
ROOMS
| Main | Size | ft² |
|---|---|---|
| Living Room | 14x14 | 196 ft² |
| Dining Room | 14x12 | 196 ft² |
| Family Room | 17x14 | 289 ft² |
| Kitchen | 16x12 | 256 ft² |
| Informal Dining Room | 14x12 | 196 ft² |
| Mud Room | 8x7 | 64 ft² |
| Upper | Size | ft² |
|---|---|---|
| Bedroom 1 | 17x14 | 289 ft² |
| Bedroom 2 | 13x12 | 169 ft² |
| Bedroom 3 | 12x11 | 144 ft² |
| Lower | Size | ft² |
|---|---|---|
| Den | 15x14 | 225 ft² |
| Family Room | 25x14 | 625 ft² |
| Game Room | 19x14 | 361 ft² |
LOT
Acres: N/A
Lot Size Dim.: 85x144
Longitude: 45.0525
Latitude: -93.2205
Zoning: Residential-Single Family
FINANCIAL & TAXES
Tax year: 2025
Tax annual amount: $9,434
MISCELLANEOUS
Fuel System: N/A
Sewer System: City Sewer/Connected
Water System: City Water/Connected
ADDITIONAL INFORMATION
MLS#: NST7820985
Listing Brokerage: Edina Realty, Inc.

ID: 4263858
Published: November 01, 2025
Last Update: November 01, 2025
Views: 1






