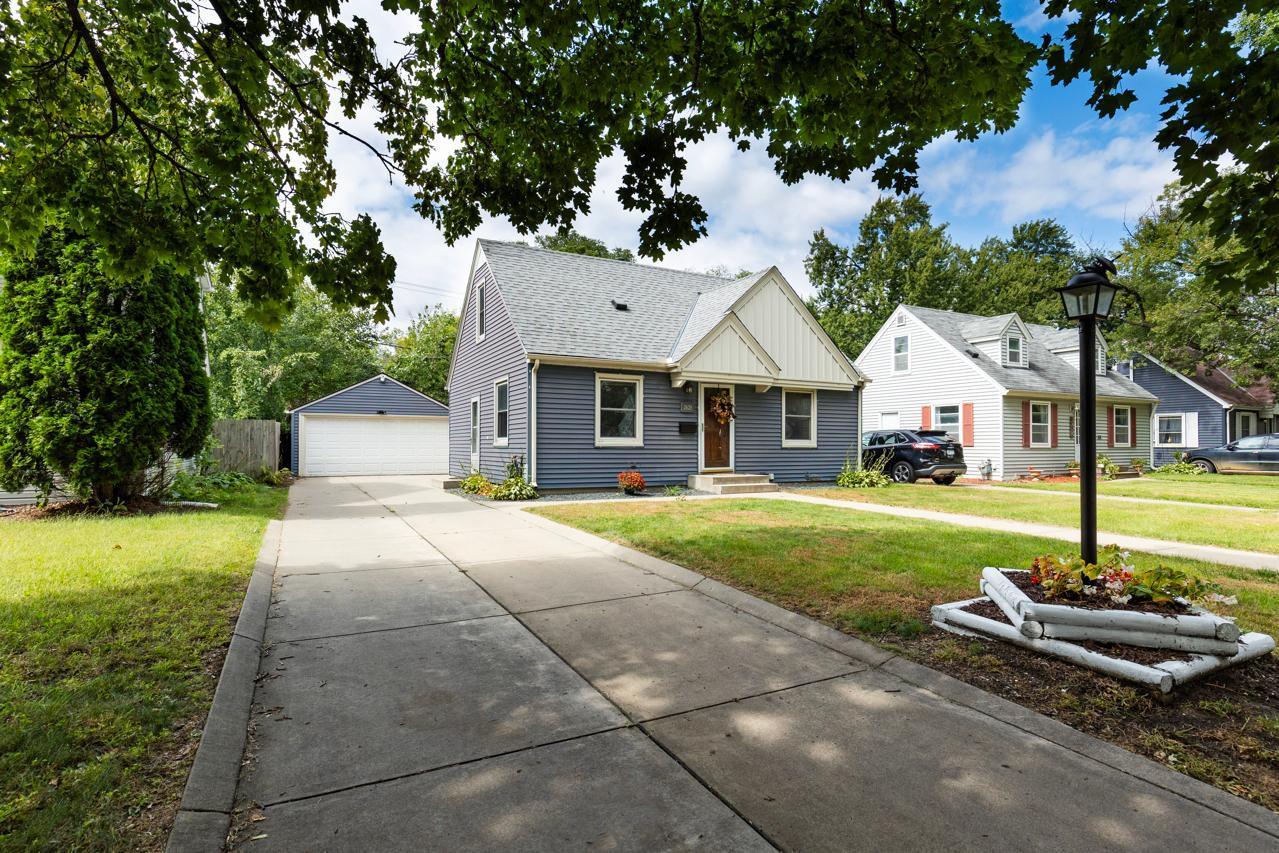2620 KENTUCKY AVENUE
2620 Kentucky Avenue, Saint Louis Park, 55426, MN
-
Price: $355,000
-
Status type: For Sale
-
City: Saint Louis Park
-
Neighborhood: Earlsfort Terrace
Bedrooms: 4
Property Size :1524
-
Listing Agent: NST16691,NST52114
-
Property type : Single Family Residence
-
Zip code: 55426
-
Street: 2620 Kentucky Avenue
-
Street: 2620 Kentucky Avenue
Bathrooms: 2
Year: 1951
Listing Brokerage: Coldwell Banker Burnet
FEATURES
- Range
- Refrigerator
- Washer
- Dryer
- Dishwasher
- Stainless Steel Appliances
DETAILS
Exceptional gem with updates galore! Perfectly nestled in the heart of St. Louis Park, this 1 ½ story adorable bungalow offers the ideal blend of character, comfort, and convenience. Just minutes from West End, Ridgedale Mall, walking trails and parks, schools, and great restaurants—with easy highway access and only 15 minutes to downtown Minneapolis—you’ll love how this home offers the best of both worlds: city amenities with a peaceful neighborhood feel. Step inside to discover a home filled with charm, natural light, and thoughtful updates throughout. The inviting main level features refinished gleaming hardwood floors, fresh paint, white enamel trim, new light fixtures, and a beautifully updated kitchen complete with a cozy eat-in nook. The bright living spaces are warm and welcoming, perfect for both everyday living and entertaining. Upstairs, the spacious primary suite offers a walk-in closet and private ½ bath—bright, airy, and filled with natural light. The refinished lower level expands your living space with a newly added 4th bedroom, comfortable family room, ample storage, and stylish finishes. The outdoor spaces are equally impressive. Enjoy a brand-new fully fenced backyard, patio pavers, an inviting fire pit, and an additional storage shed—the outdoor haven is perfect for relaxing, gathering with friends, or hosting family get-togethers. Your own private retreat right in the city! With 4 bedrooms, 2 bathrooms, countless updates, and a prime location, this home blends charm and functionality beautifully—move-in ready and waiting for its next chapter!
INTERIOR
Bedrooms: 4
Fin ft² / Living Area: 1524 ft²
Below Ground Living: 308ft²
Bathrooms: 2
Above Ground Living: 1216ft²
-
Basement Details: Finished, Full,
Appliances Included:
-
- Range
- Refrigerator
- Washer
- Dryer
- Dishwasher
- Stainless Steel Appliances
EXTERIOR
Air Conditioning: Central Air
Garage Spaces: 2
Construction Materials: N/A
Foundation Size: 720ft²
Unit Amenities:
-
- Patio
- Kitchen Window
- Natural Woodwork
- Hardwood Floors
- Walk-In Closet
- Washer/Dryer Hookup
- Tile Floors
- Primary Bedroom Walk-In Closet
Heating System:
-
- Forced Air
ROOMS
| Main | Size | ft² |
|---|---|---|
| Living Room | 16x12 | 256 ft² |
| Kitchen | 14x8 | 196 ft² |
| Bedroom 2 | 10x11 | 100 ft² |
| Bedroom 3 | 8x11 | 64 ft² |
| Lower | Size | ft² |
|---|---|---|
| Family Room | 15x15 | 225 ft² |
| Bedroom 4 | 12x8 | 144 ft² |
| Laundry | 12x7 | 144 ft² |
| Upper | Size | ft² |
|---|---|---|
| Bedroom 1 | 18x11 | 324 ft² |
LOT
Acres: N/A
Lot Size Dim.: 133x50x133x50
Longitude: 44.956
Latitude: -93.37
Zoning: Residential-Single Family
FINANCIAL & TAXES
Tax year: 2023
Tax annual amount: $4,082
MISCELLANEOUS
Fuel System: N/A
Sewer System: City Sewer/Connected
Water System: City Water/Connected
ADDITIONAL INFORMATION
MLS#: NST7799424
Listing Brokerage: Coldwell Banker Burnet

ID: 4094417
Published: September 10, 2025
Last Update: September 10, 2025
Views: 1






