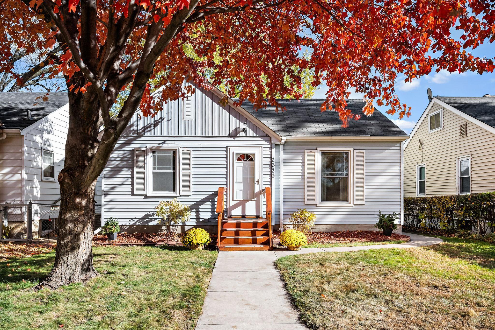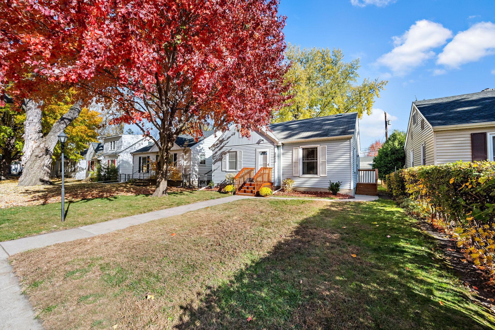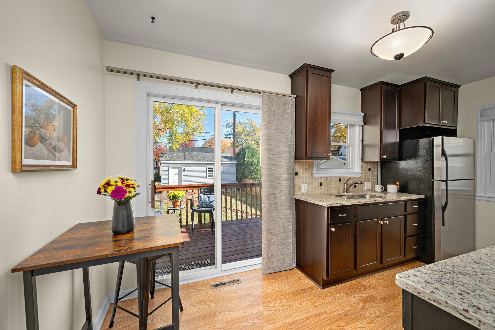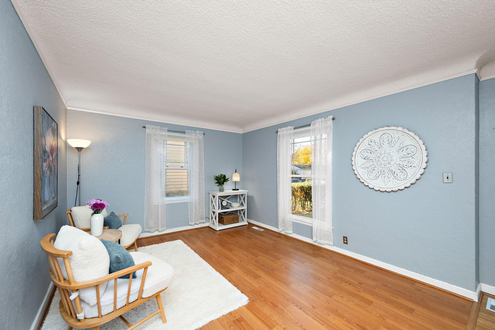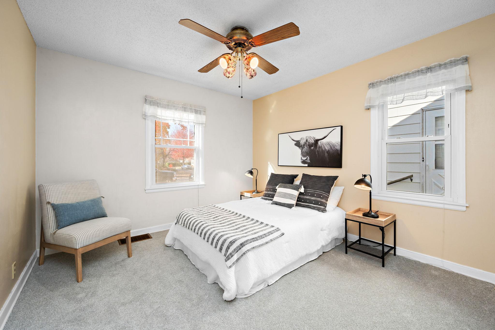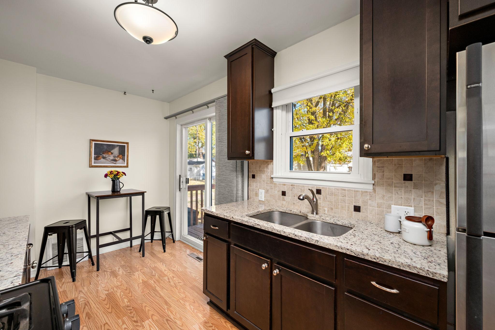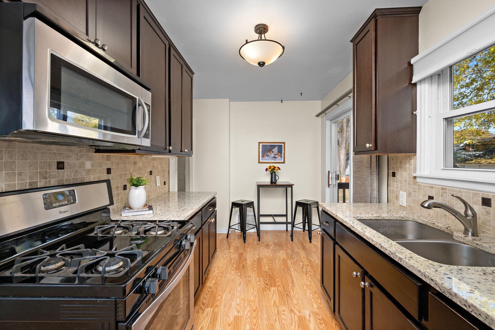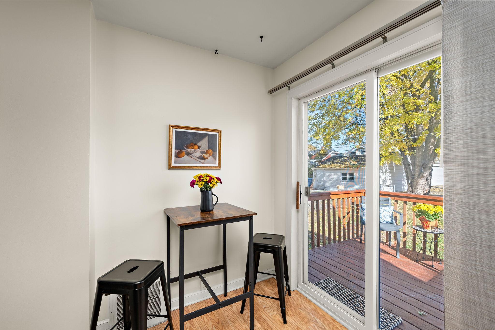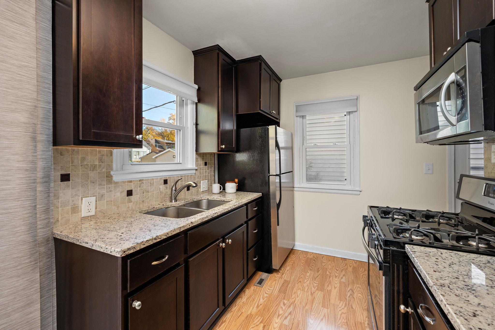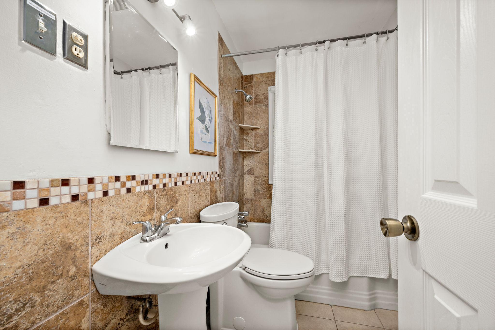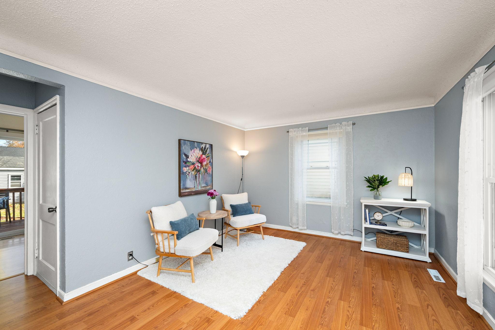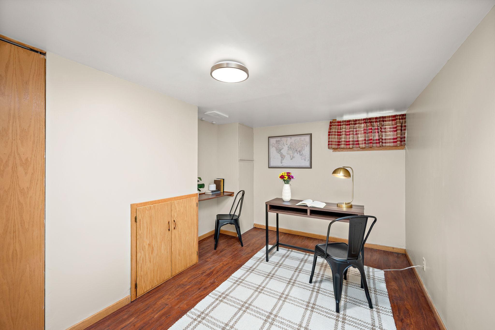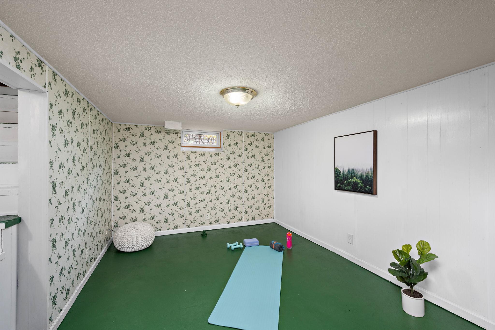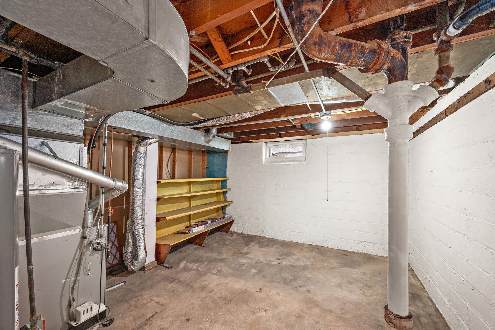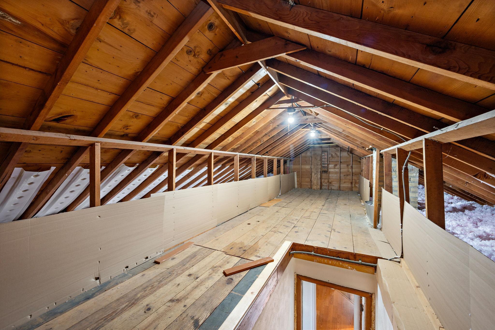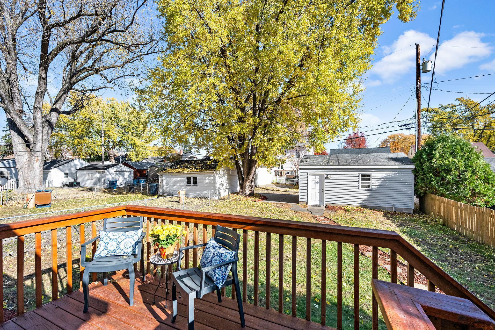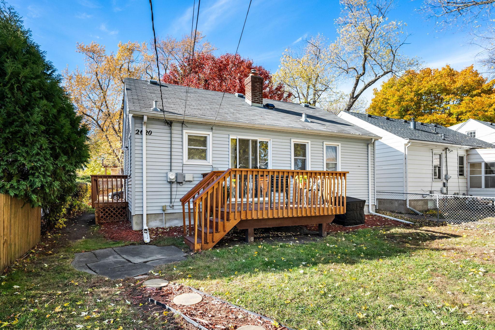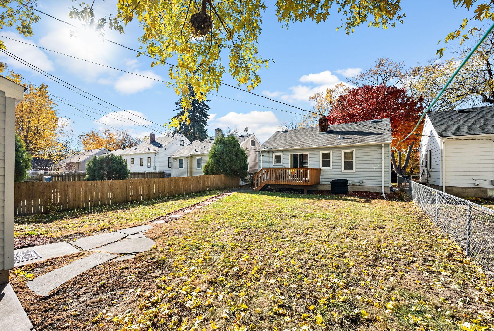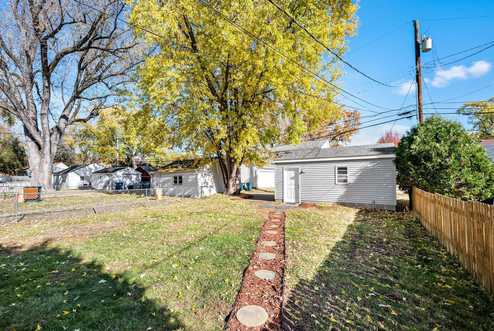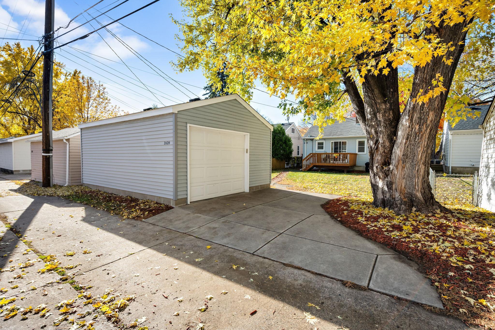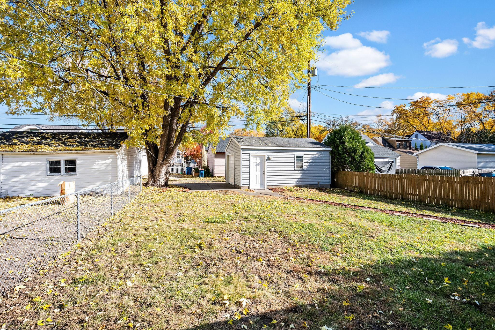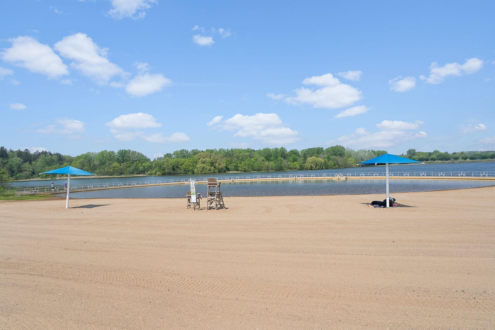2620 ABBOTT AVENUE
2620 Abbott Avenue, Minneapolis (Robbinsdale), 55422, MN
-
Price: $249,900
-
Status type: For Sale
-
Neighborhood: Mcnair Manor 3rd Unit Robbinsdale
Bedrooms: 2
Property Size :1000
-
Listing Agent: NST16683,NST226667
-
Property type : Single Family Residence
-
Zip code: 55422
-
Street: 2620 Abbott Avenue
-
Street: 2620 Abbott Avenue
Bathrooms: 1
Year: 1942
Listing Brokerage: RE/MAX Results
FEATURES
- Range
- Refrigerator
- Washer
- Dryer
- Microwave
- Disposal
DETAILS
Welcome Home to this updated Robbinsdale Charmer just 1/2 mile from Theodore Wirth Park, trails, and all it has to offer! Renovated kitchen features newer cabinets, tile backsplash, granite countertops, and LVP flooring, with a convenient slider leading to the deck and backyard—perfect for morning coffee or evening grilling. Main level also offers a cozy living room and two bedrooms with new carpet in one and updated windows that provide wonderful natural light. Bright full bath has tile floors, pedestal sink, and neutral finishes. Lower level highlights great extra living space—ideal for a cozy family room, workout, or hobby space - plus additional room perfect for home office or potential 3rd bedroom. The laundry/mechanical room includes updated mechanicals, electrical panel, newer washer, and additional storage space. Enjoy the backyard with convenient walkway to newer oversized 1-car garage offering great extra storage space (built in 2013). Nestled on a quaint, tree-lined street close to parks, trails, schools, shops, dining, and COFFEE - this home is a warm and welcoming place to call your own! An Excellent Opportunity!
INTERIOR
Bedrooms: 2
Fin ft² / Living Area: 1000 ft²
Below Ground Living: 263ft²
Bathrooms: 1
Above Ground Living: 737ft²
-
Basement Details: Block, Partially Finished, Storage Space,
Appliances Included:
-
- Range
- Refrigerator
- Washer
- Dryer
- Microwave
- Disposal
EXTERIOR
Air Conditioning: Central Air
Garage Spaces: 1
Construction Materials: N/A
Foundation Size: 737ft²
Unit Amenities:
-
- Kitchen Window
- Deck
- Natural Woodwork
- Hardwood Floors
- Ceiling Fan(s)
- Washer/Dryer Hookup
- Main Floor Primary Bedroom
Heating System:
-
- Forced Air
ROOMS
| Main | Size | ft² |
|---|---|---|
| Living Room | 16x12 | 256 ft² |
| Kitchen | 15x8 | 225 ft² |
| Bedroom 1 | 11x11 | 121 ft² |
| Bedroom 2 | 10x8 | 100 ft² |
| Deck | 10x8 | 100 ft² |
| Lower | Size | ft² |
|---|---|---|
| Flex Room | 14x12 | 196 ft² |
| Office | 13x8 | 169 ft² |
LOT
Acres: N/A
Lot Size Dim.: 40x120
Longitude: 45.0067
Latitude: -93.3219
Zoning: Residential-Single Family
FINANCIAL & TAXES
Tax year: 2025
Tax annual amount: $3,273
MISCELLANEOUS
Fuel System: N/A
Sewer System: City Sewer/Connected
Water System: City Water/Connected
ADDITIONAL INFORMATION
MLS#: NST7807396
Listing Brokerage: RE/MAX Results

ID: 4281424
Published: November 07, 2025
Last Update: November 07, 2025
Views: 2


