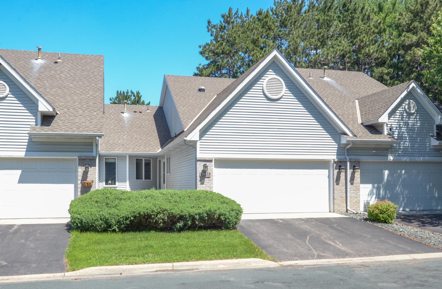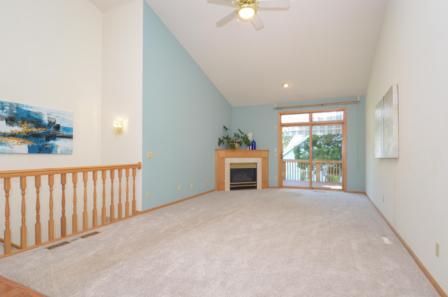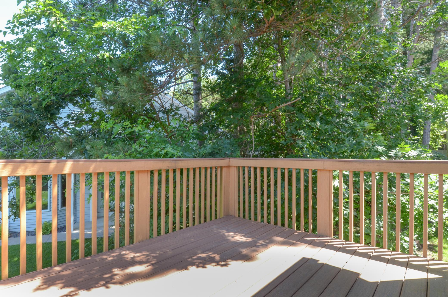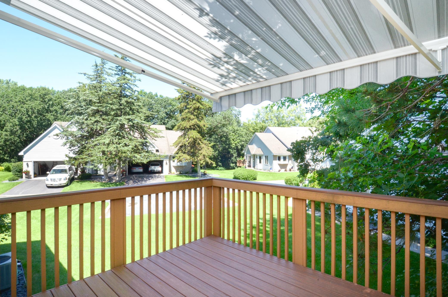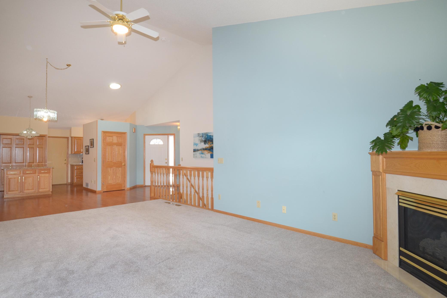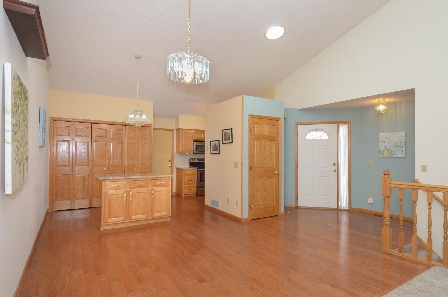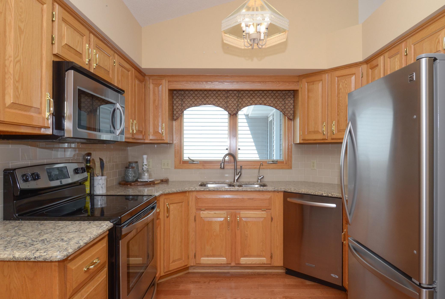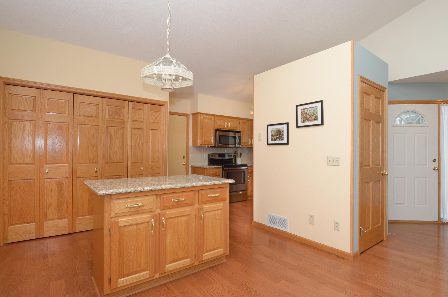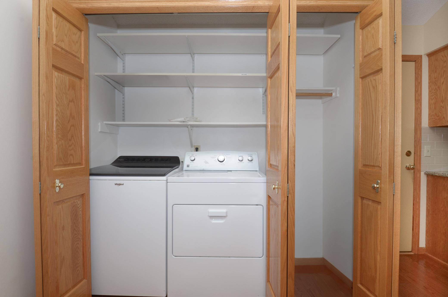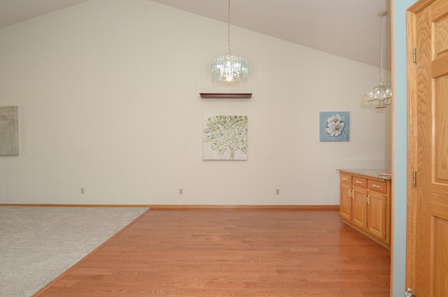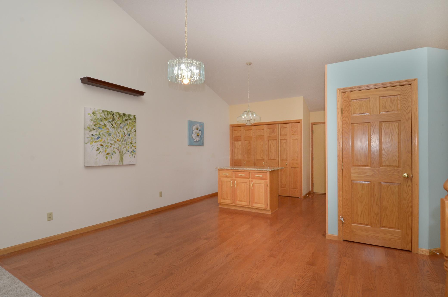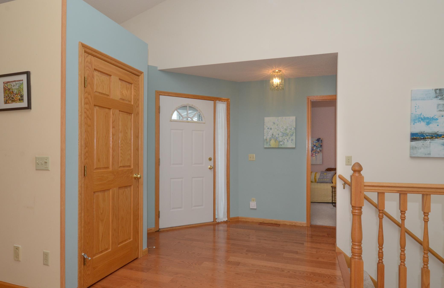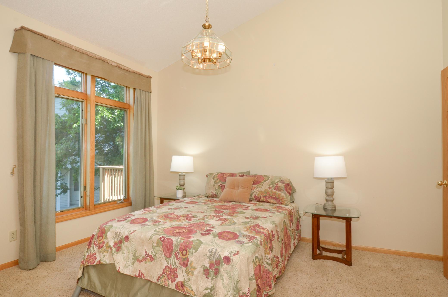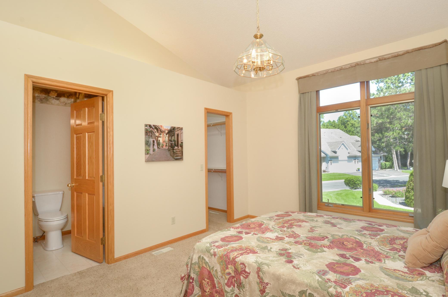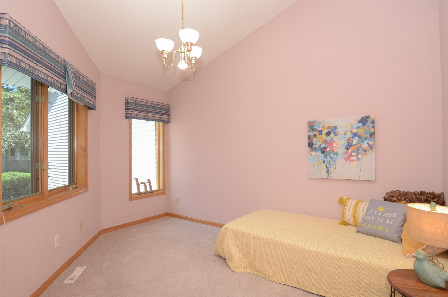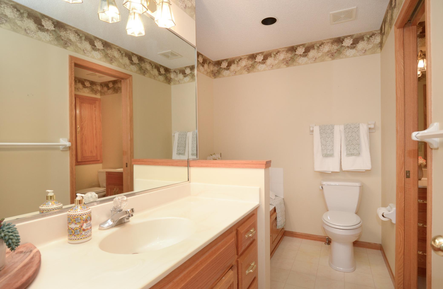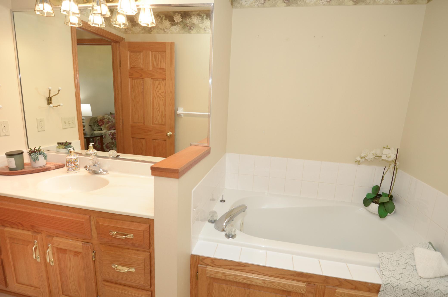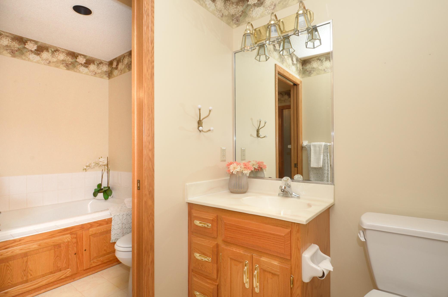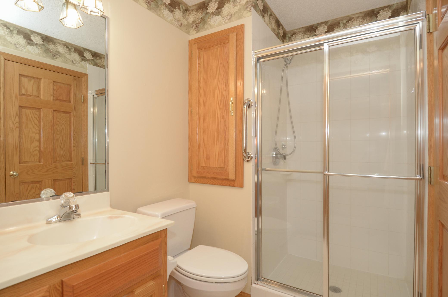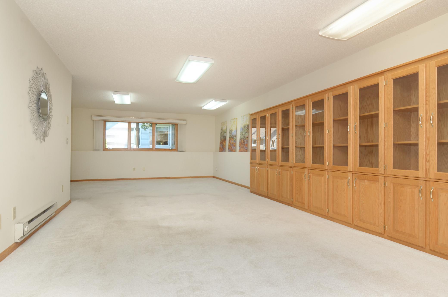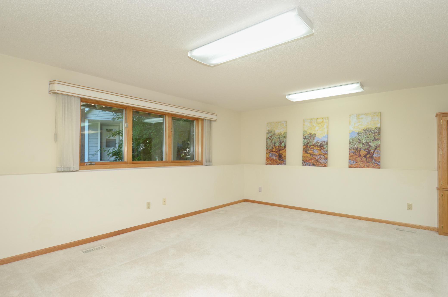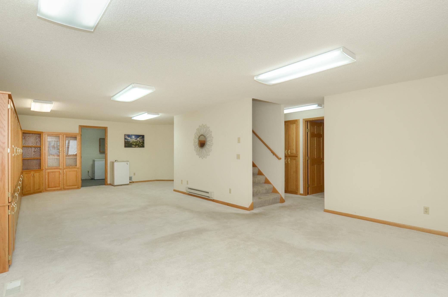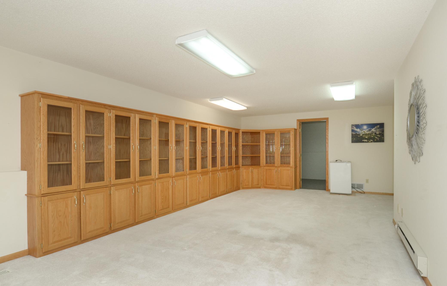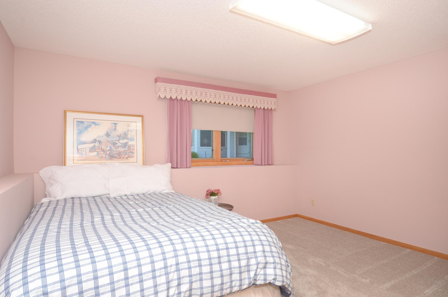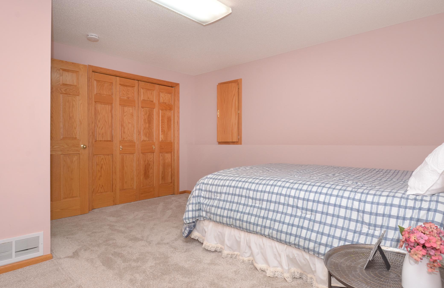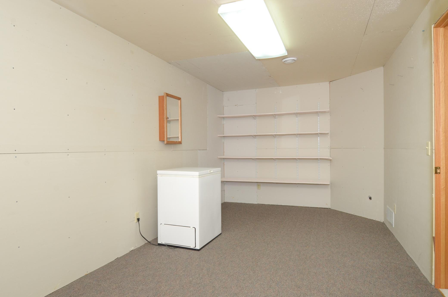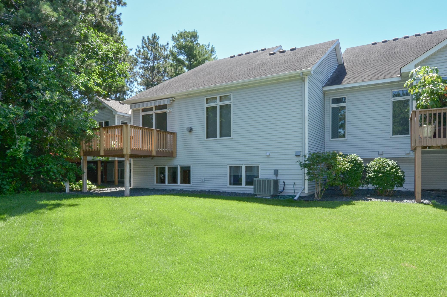2617 RIVERS BLUFF LANE
2617 Rivers Bluff Lane, Anoka, 55303, MN
-
Price: $359,000
-
Status type: For Sale
-
City: Anoka
-
Neighborhood: Weston Woods On The Riv
Bedrooms: 3
Property Size :2494
-
Listing Agent: NST14003,NST88135
-
Property type : Townhouse Side x Side
-
Zip code: 55303
-
Street: 2617 Rivers Bluff Lane
-
Street: 2617 Rivers Bluff Lane
Bathrooms: 3
Year: 1994
Listing Brokerage: Keller Williams Classic Realty
FEATURES
- Range
- Refrigerator
- Washer
- Dryer
- Microwave
- Dishwasher
- Water Softener Owned
- Water Osmosis System
- Gas Water Heater
- Stainless Steel Appliances
DETAILS
One-Level Townhome – First Time on the Market! Pride of ownership shines in this single-owner, one-level townhouse located just minutes from historic downtown Anoka, the scenic Mississippi River, Mercy Hospital, shopping, dining, and major freeways for ultimate convenience. Sophisticated Features & Amenities include: Luxurious main-level primary suite with spacious walk-in closet. Convenient main-level laundry thoughtfully tucked away. The expansive great room with vaulted ceiling is anchored by a stately gas fireplace and plush luxury carpeting. Chef-inspired kitchen adorned with rich quartz countertops and efficient design. Hardwood floors in kitchen, dining room& entry. Reverse osmosis water filter is a nice addition. A Solar Sun Tube keeps the main floor bright! Elegant maintenance-free deck with a retractable awning, ideal for al fresco entertaining. Generously sized family room perfect for refined relaxation or entertaining. Oversized storage room offering abundant organizational potential. Perfectly blending comfort with timeless appeal, this residence presents a lifestyle of grace and ease in a prime, well-connected location. A truly exceptional offering—schedule your private showing today.
INTERIOR
Bedrooms: 3
Fin ft² / Living Area: 2494 ft²
Below Ground Living: 1247ft²
Bathrooms: 3
Above Ground Living: 1247ft²
-
Basement Details: Daylight/Lookout Windows, Egress Window(s), Finished, Full, Storage Space,
Appliances Included:
-
- Range
- Refrigerator
- Washer
- Dryer
- Microwave
- Dishwasher
- Water Softener Owned
- Water Osmosis System
- Gas Water Heater
- Stainless Steel Appliances
EXTERIOR
Air Conditioning: Central Air
Garage Spaces: 2
Construction Materials: N/A
Foundation Size: 1247ft²
Unit Amenities:
-
- Kitchen Window
- Deck
- Natural Woodwork
- Hardwood Floors
- Ceiling Fan(s)
- Walk-In Closet
- Vaulted Ceiling(s)
- Paneled Doors
- Skylight
- Kitchen Center Island
- Main Floor Primary Bedroom
- Primary Bedroom Walk-In Closet
Heating System:
-
- Forced Air
- Fireplace(s)
ROOMS
| Main | Size | ft² |
|---|---|---|
| Living Room | 22 x 13 | 484 ft² |
| Dining Room | 22 x 19 | 484 ft² |
| Bedroom 1 | 13 x 11 | 169 ft² |
| Bedroom 2 | 13 x 9 | 169 ft² |
| Walk In Closet | 6 x 6 | 36 ft² |
| Deck | 10 x 10 | 100 ft² |
| Lower | Size | ft² |
|---|---|---|
| Family Room | 31 x 18 | 961 ft² |
| Bedroom 3 | 12.5 x 13 | 155.21 ft² |
| Storage | 18 x 9.5 | 169.5 ft² |
LOT
Acres: N/A
Lot Size Dim.: 32x91x32x91
Longitude: 45.2057
Latitude: -93.4141
Zoning: Residential-Single Family
FINANCIAL & TAXES
Tax year: 2024
Tax annual amount: $3,001
MISCELLANEOUS
Fuel System: N/A
Sewer System: City Sewer/Connected
Water System: City Water/Connected
ADDITIONAL INFORMATION
MLS#: NST7756031
Listing Brokerage: Keller Williams Classic Realty

ID: 3862824
Published: July 08, 2025
Last Update: July 08, 2025
Views: 12


