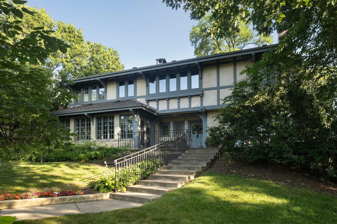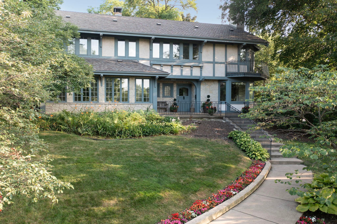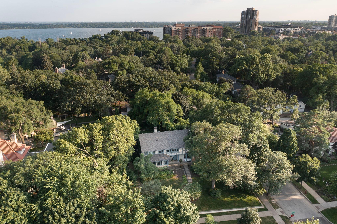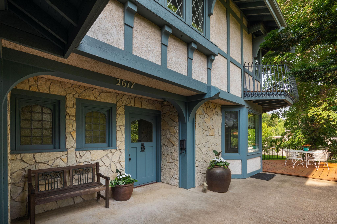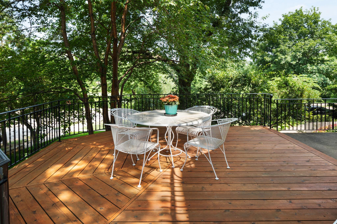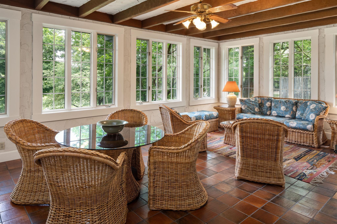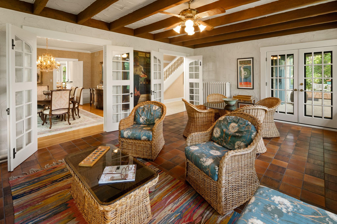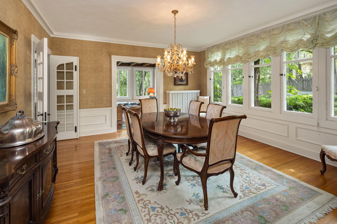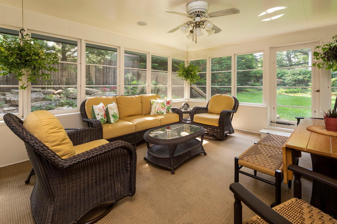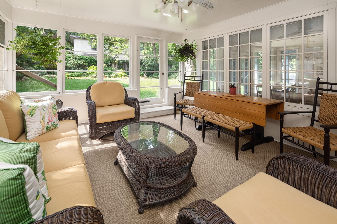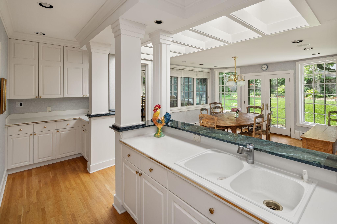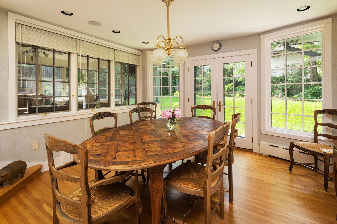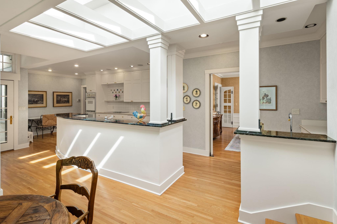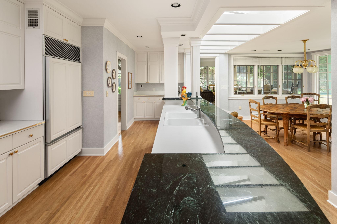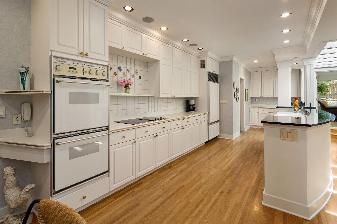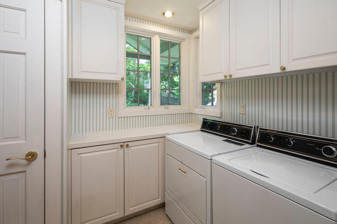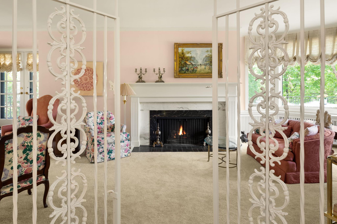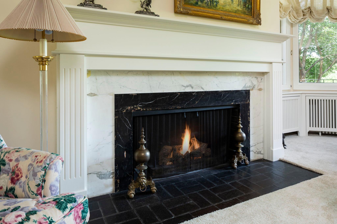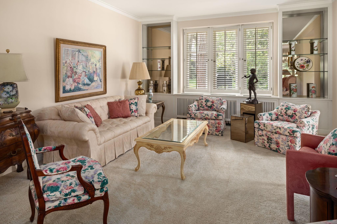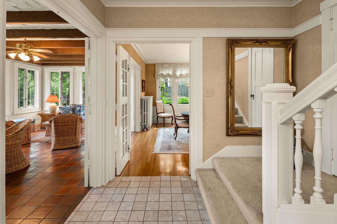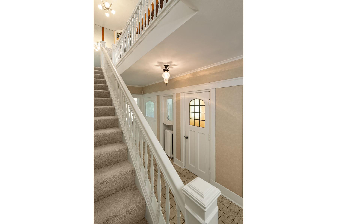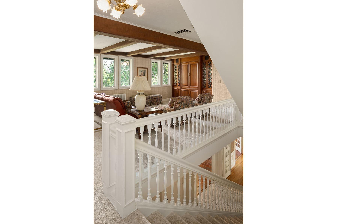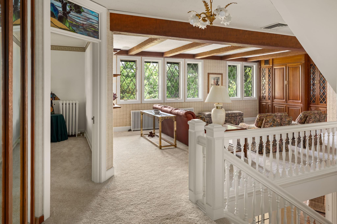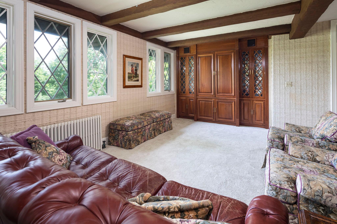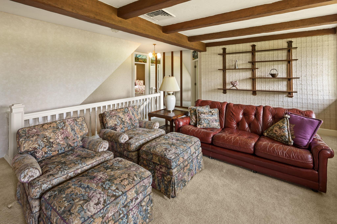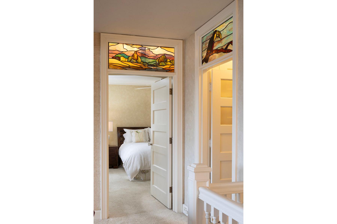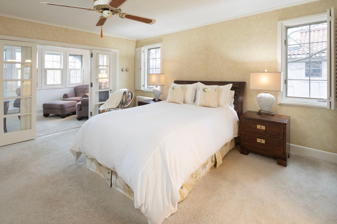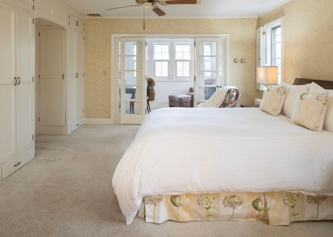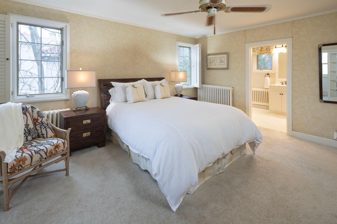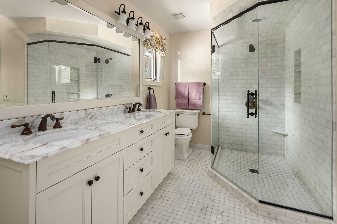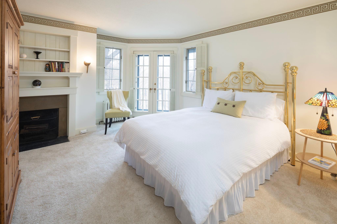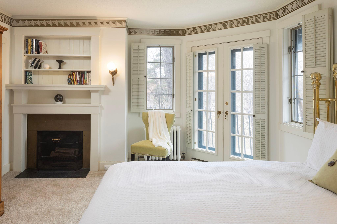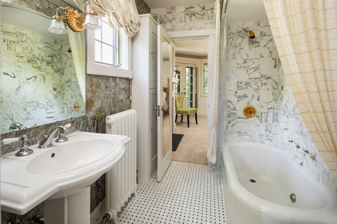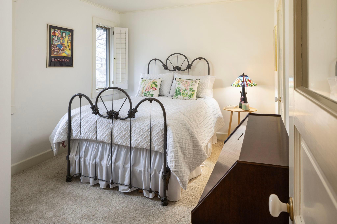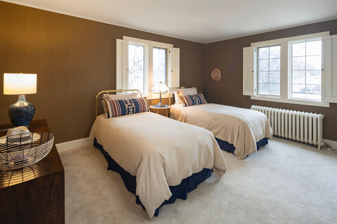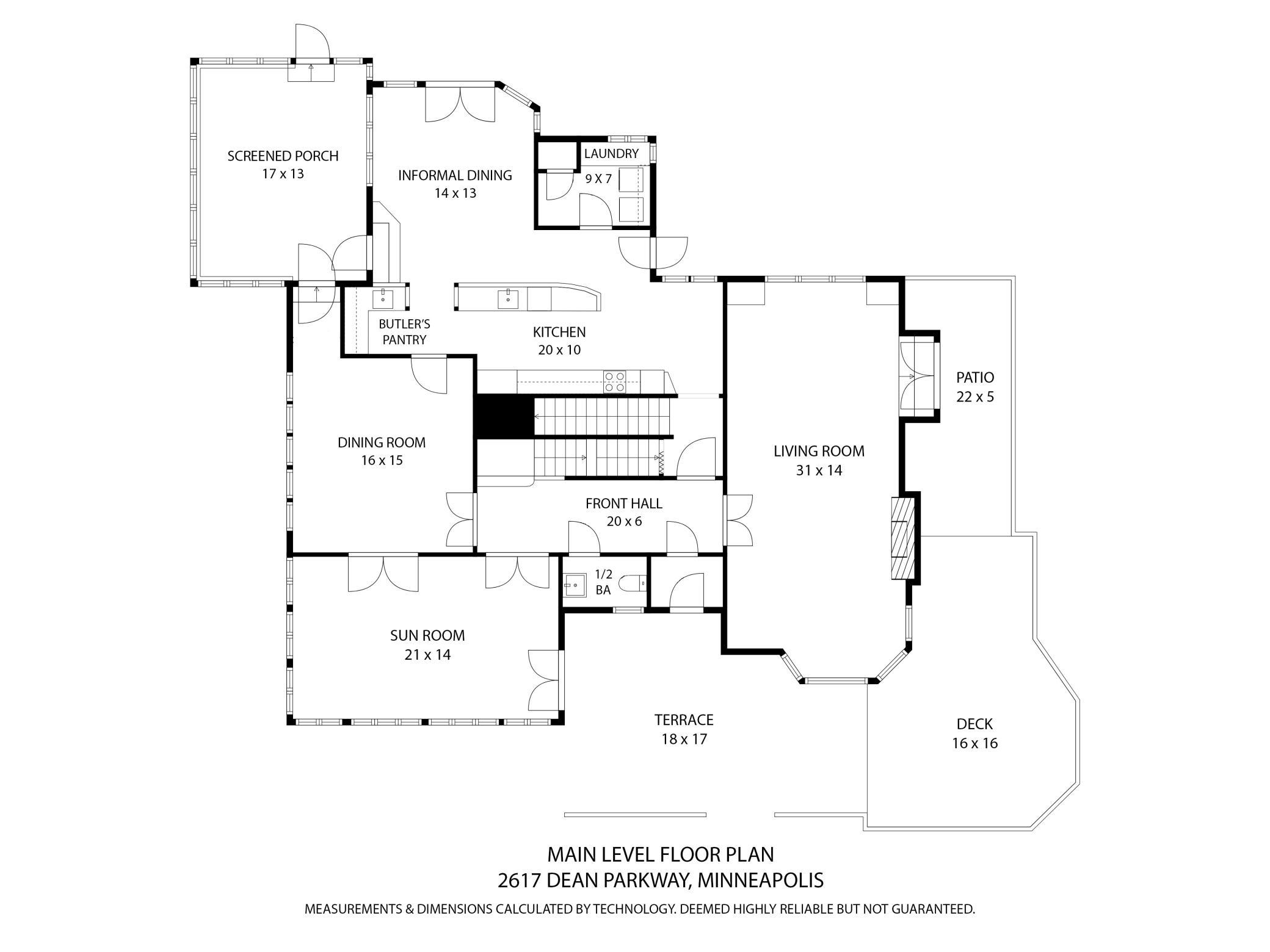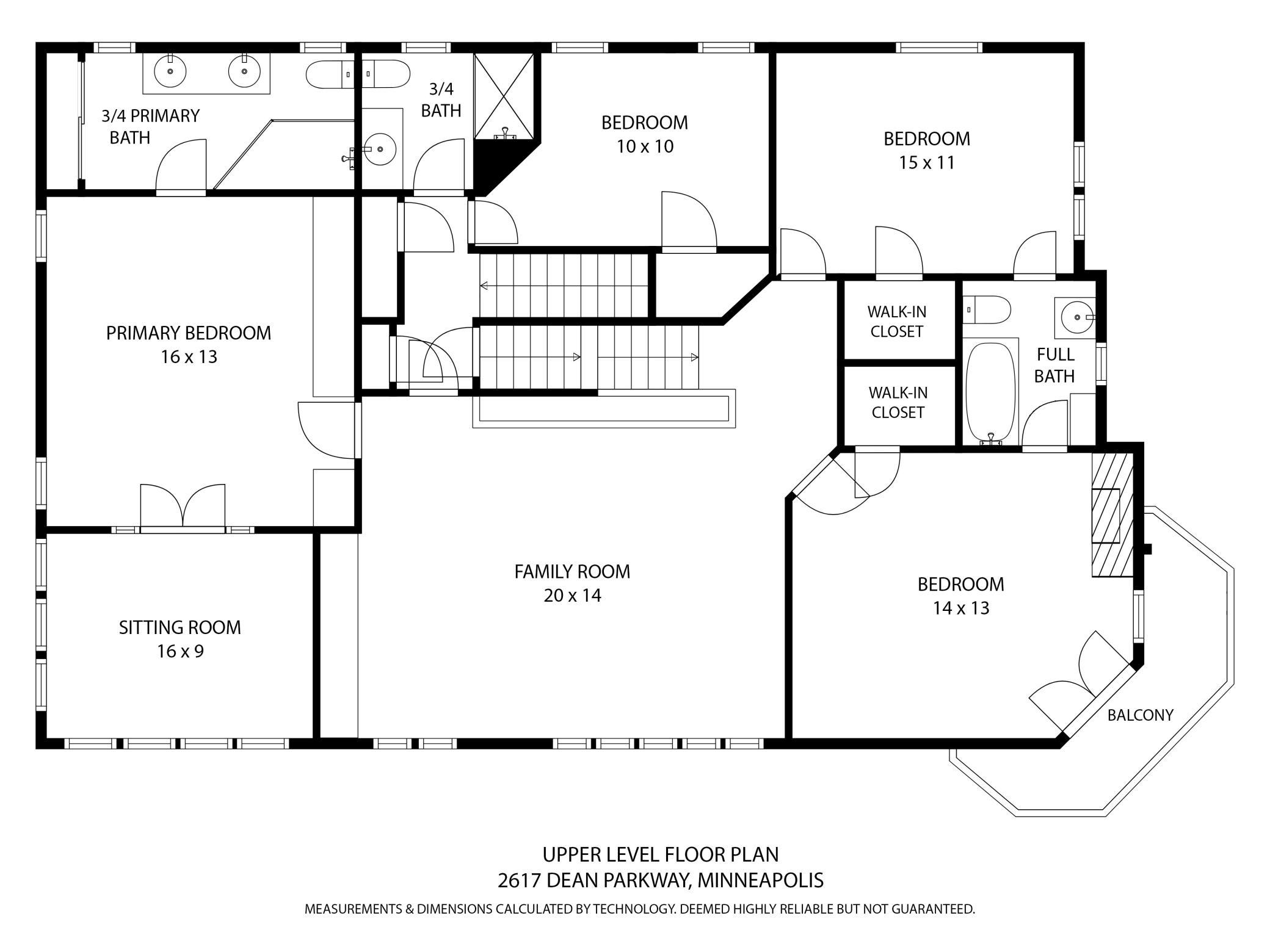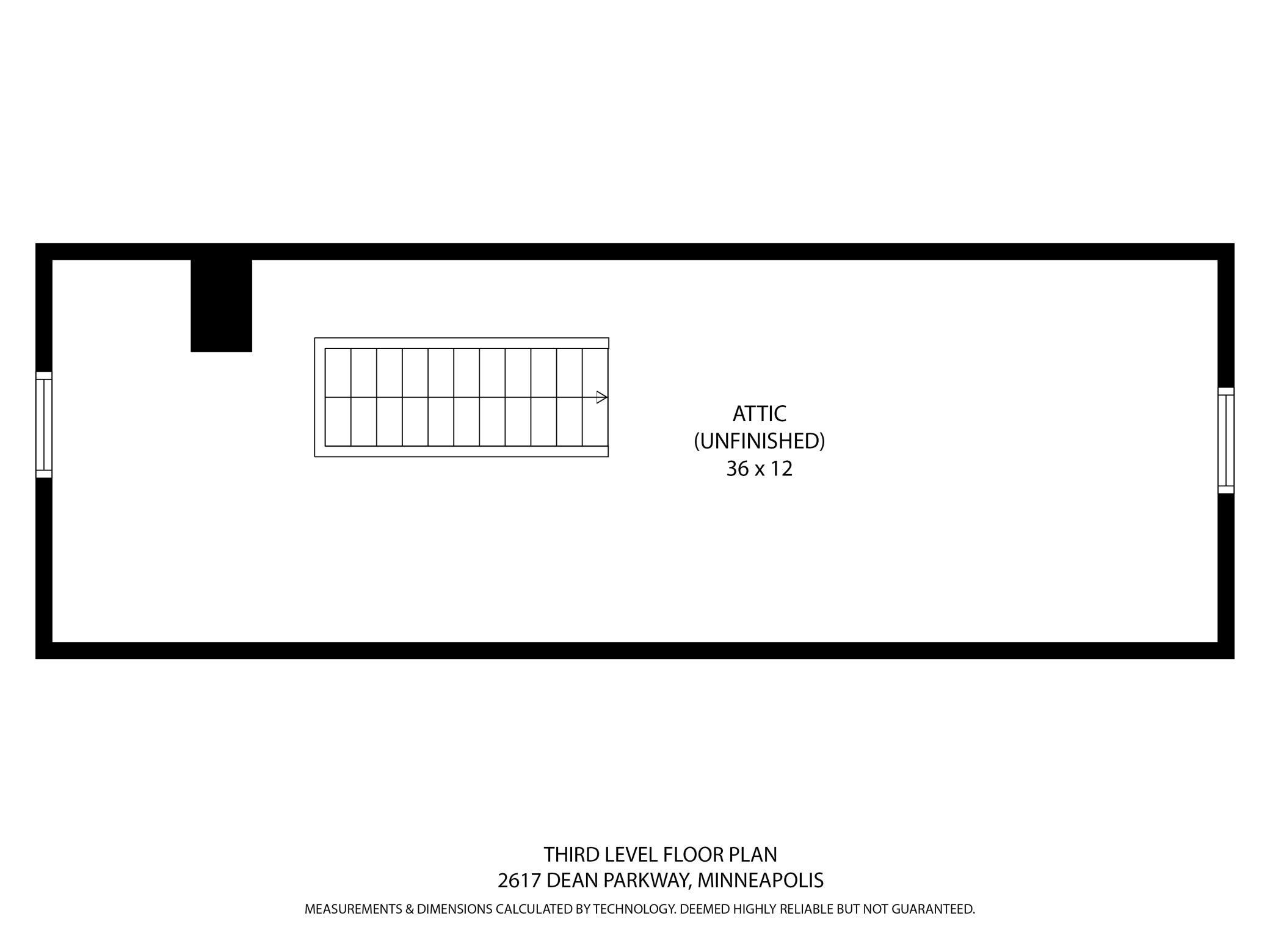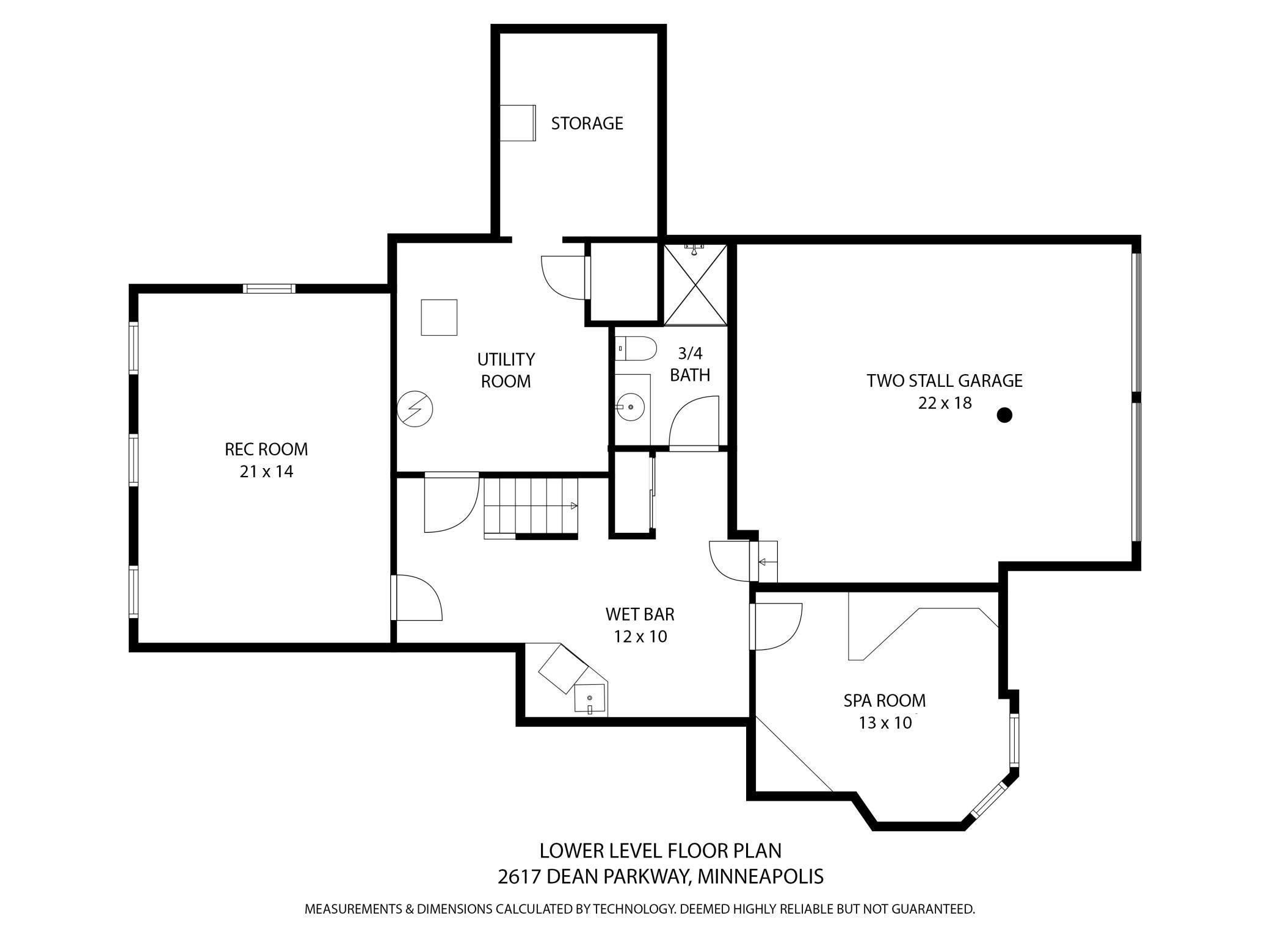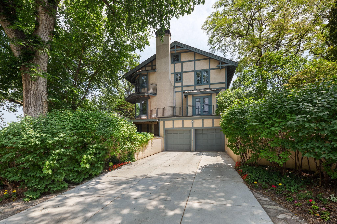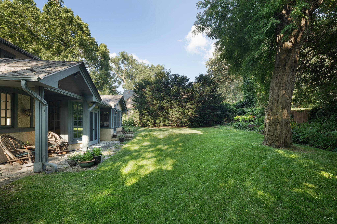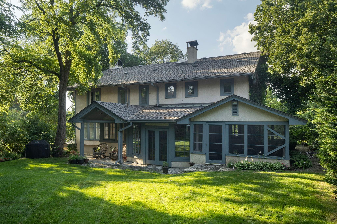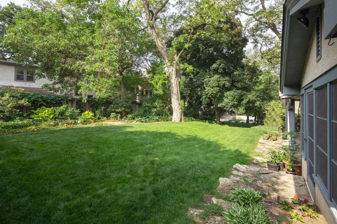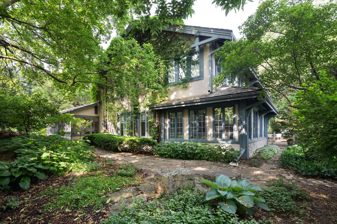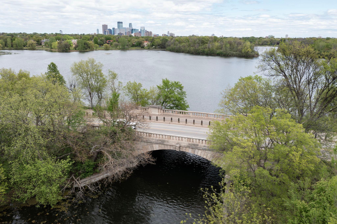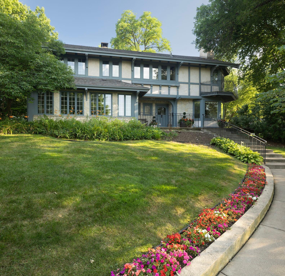2617 DEAN PARKWAY
2617 Dean Parkway, Minneapolis, 55416, MN
-
Price: $1,999,000
-
Status type: For Sale
-
City: Minneapolis
-
Neighborhood: Cedar - Isles - Dean
Bedrooms: 4
Property Size :4745
-
Listing Agent: NST16638,NST45176
-
Property type : Single Family Residence
-
Zip code: 55416
-
Street: 2617 Dean Parkway
-
Street: 2617 Dean Parkway
Bathrooms: 5
Year: 1916
Listing Brokerage: Coldwell Banker Burnet
FEATURES
- Refrigerator
- Washer
- Dryer
- Microwave
- Dishwasher
- Disposal
- Cooktop
- Wall Oven
- Gas Water Heater
- Double Oven
DETAILS
Much admired Tudor overlooking Kenilworth Channel on oversized double lot with a new roof in May of 2025. Superb water views with large front terrace and decking. Exceptional character, with generous public rooms, including living room with fplc, family-room sized sun room with French doors to terrace, formal dining room, expansive skylit center island kitchen with breakfast room & delightful screened porch. Upper level offers 4 bedrooms & 3 baths, as well as second floor family room; primary suite with sun room. Amusement room, bath & spa room in lower level. Additional amenities include outstanding private rear yard, 1st floor laundry, walk-up attic, heated tuckunder garage.
INTERIOR
Bedrooms: 4
Fin ft² / Living Area: 4745 ft²
Below Ground Living: 914ft²
Bathrooms: 5
Above Ground Living: 3831ft²
-
Basement Details: Partial, Partially Finished, Storage Space,
Appliances Included:
-
- Refrigerator
- Washer
- Dryer
- Microwave
- Dishwasher
- Disposal
- Cooktop
- Wall Oven
- Gas Water Heater
- Double Oven
EXTERIOR
Air Conditioning: Central Air
Garage Spaces: 2
Construction Materials: N/A
Foundation Size: 2207ft²
Unit Amenities:
-
- Patio
- Deck
- Porch
- Natural Woodwork
- Hardwood Floors
- Sun Room
- Balcony
- Ceiling Fan(s)
- Walk-In Closet
- Washer/Dryer Hookup
- Security System
- In-Ground Sprinkler
- Hot Tub
- Skylight
- Kitchen Center Island
- French Doors
- Wet Bar
- Walk-Up Attic
- Tile Floors
Heating System:
-
- Hot Water
- Boiler
ROOMS
| Main | Size | ft² |
|---|---|---|
| Living Room | 31x14 | 961 ft² |
| Sun Room | 21x14 | 441 ft² |
| Dining Room | 16x15 | 256 ft² |
| Kitchen | 20x10 | 400 ft² |
| Informal Dining Room | 14x13 | 196 ft² |
| Screened Porch | 17x13 | 289 ft² |
| Laundry | 9x7 | 81 ft² |
| Deck | 16x16 | 256 ft² |
| Patio | 18x17 | 324 ft² |
| Patio | 22x5 | 484 ft² |
| Upper | Size | ft² |
|---|---|---|
| Family Room | 20x14 | 400 ft² |
| Bedroom 1 | 16x13 | 256 ft² |
| Sitting Room | 12x9 | 144 ft² |
| Bedroom 2 | 14x13 | 196 ft² |
| Bedroom 3 | 15x11 | 225 ft² |
| Bedroom 4 | 10x10 | 100 ft² |
| Lower | Size | ft² |
|---|---|---|
| Recreation Room | 21x14 | 441 ft² |
LOT
Acres: N/A
Lot Size Dim.: 125x157x125x163
Longitude: 44.954
Latitude: -93.313
Zoning: Residential-Single Family
FINANCIAL & TAXES
Tax year: 2025
Tax annual amount: $37,912
MISCELLANEOUS
Fuel System: N/A
Sewer System: City Sewer/Connected
Water System: City Water/Connected
ADDITIONAL INFORMATION
MLS#: NST7716789
Listing Brokerage: Coldwell Banker Burnet

ID: 3531836
Published: April 14, 2025
Last Update: April 14, 2025
Views: 23


