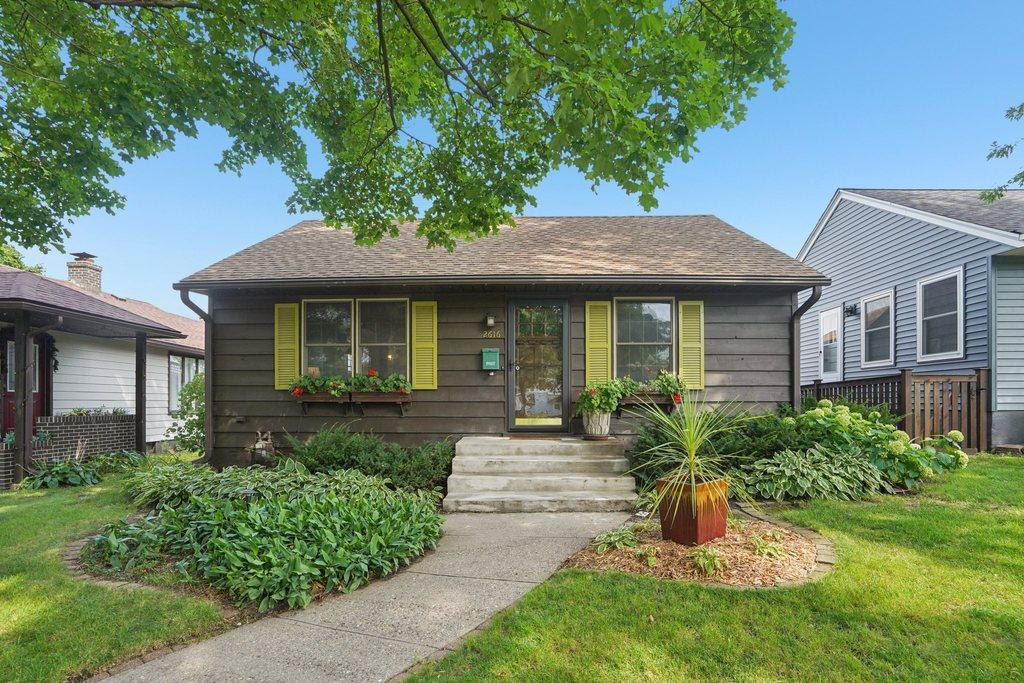2616 60TH STREET
2616 60th Street, Minneapolis, 55410, MN
-
Price: $419,900
-
Status type: For Sale
-
City: Minneapolis
-
Neighborhood: Armatage
Bedrooms: 4
Property Size :1622
-
Listing Agent: NST21063,NST88012
-
Property type : Single Family Residence
-
Zip code: 55410
-
Street: 2616 60th Street
-
Street: 2616 60th Street
Bathrooms: 2
Year: 1946
Listing Brokerage: Redfin Corporation
FEATURES
- Range
- Refrigerator
- Washer
- Dryer
- Microwave
- Exhaust Fan
- Dishwasher
- Disposal
DETAILS
Armatage Charmer – 4 Beds | 2 Baths | 1-Car Garage Welcome home to this beautifully maintained Armatage gem! Step into a bright, inviting living room featuring stunning oak hardwood floors that seamlessly flow into the dining area—complete with charming built-in corner cabinetry perfect for your entertaining essentials. The spacious kitchen is a highlight, offering ample storage, a central island, and direct access to a two-tiered deck—ideal for indoor-outdoor living and entertaining. The main level includes three comfortable bedrooms and a full bathroom, while the finished lower level adds valuable living space with a cozy family room, office nook, and a private fourth bedroom featuring an ensuite ¾ bath—perfect for guests or a home office setup. Enjoy peace of mind with thoughtful updates throughout, including: Roof (2020), HVAC System (2023), Dishwasher (2024), Separate 100-amp electric service in garage - perfect for EV owners. The fully fenced backyard offers a gas fire pit, gas grill, hot tub, blueberry and raspberry bushes, an in-ground sprinkler system (front and back), a spacious lawn and a multi-level deck offers both functionality and charm and is ready for gatherings or quiet evenings. Don't miss this turnkey opportunity in one of Minneapolis' most desirable neighborhoods!
INTERIOR
Bedrooms: 4
Fin ft² / Living Area: 1622 ft²
Below Ground Living: 611ft²
Bathrooms: 2
Above Ground Living: 1011ft²
-
Basement Details: Partially Finished,
Appliances Included:
-
- Range
- Refrigerator
- Washer
- Dryer
- Microwave
- Exhaust Fan
- Dishwasher
- Disposal
EXTERIOR
Air Conditioning: Central Air
Garage Spaces: 1
Construction Materials: N/A
Foundation Size: 1095ft²
Unit Amenities:
-
- Hardwood Floors
- In-Ground Sprinkler
- Hot Tub
- Kitchen Center Island
- Main Floor Primary Bedroom
Heating System:
-
- Forced Air
ROOMS
| Lower | Size | ft² |
|---|---|---|
| Living Room | 18x16 | 324 ft² |
| Bedroom 4 | 9x10 | 81 ft² |
| Bathroom | 7x11 | 49 ft² |
| Laundry | 23x8 | 529 ft² |
| Upper | Size | ft² |
|---|---|---|
| Family Room | 19x11 | 361 ft² |
| Dining Room | 12x12 | 144 ft² |
| Kitchen | 12x12 | 144 ft² |
| Bedroom 1 | 10x12 | 100 ft² |
| Bedroom 2 | 10x9 | 100 ft² |
| Bedroom 3 | 10x11 | 100 ft² |
LOT
Acres: N/A
Lot Size Dim.: 40x138
Longitude: 44.8946
Latitude: -93.3132
Zoning: Residential-Single Family
FINANCIAL & TAXES
Tax year: 2025
Tax annual amount: $5,018
MISCELLANEOUS
Fuel System: N/A
Sewer System: City Sewer/Connected
Water System: City Water/Connected
ADDITIONAL INFORMATION
MLS#: NST7783468
Listing Brokerage: Redfin Corporation

ID: 4016338
Published: August 19, 2025
Last Update: August 19, 2025
Views: 1






