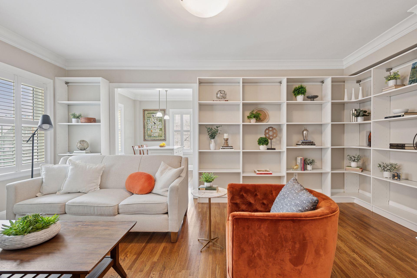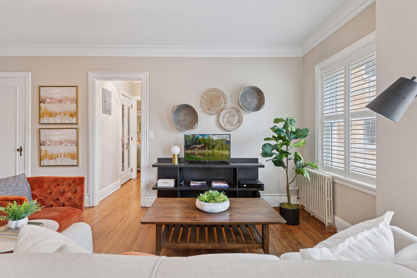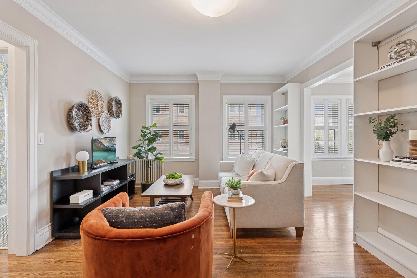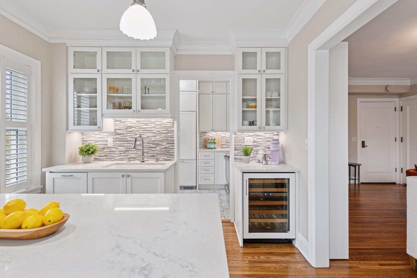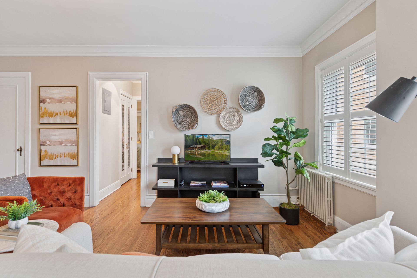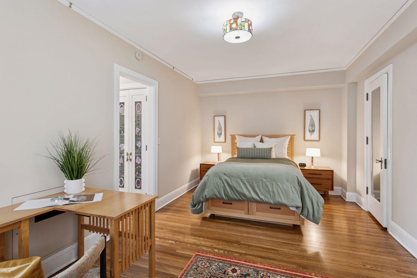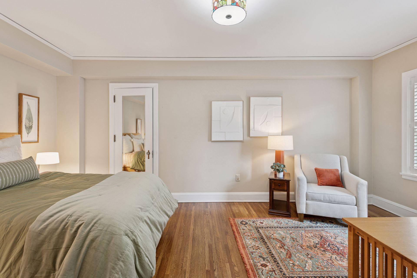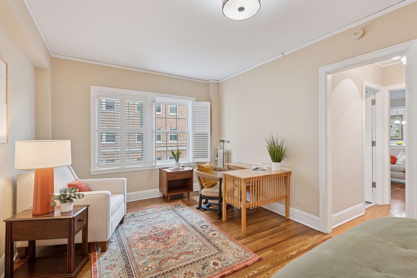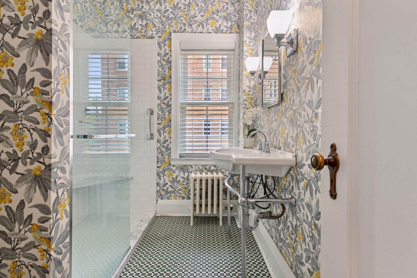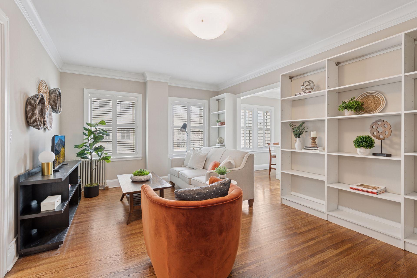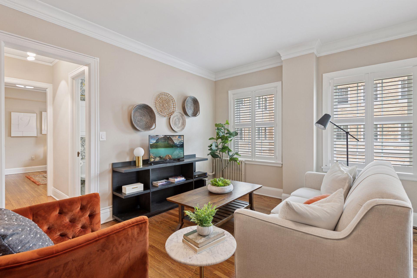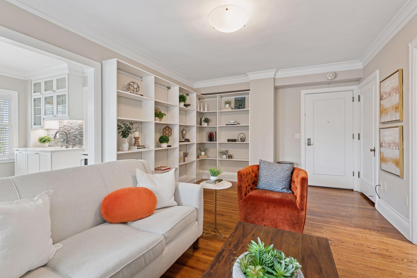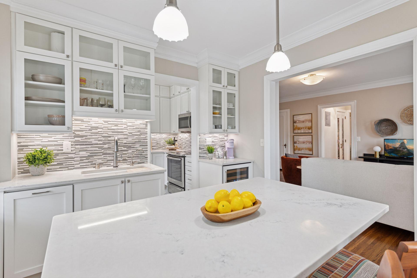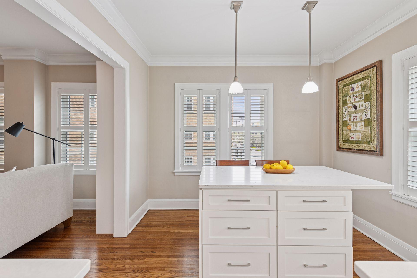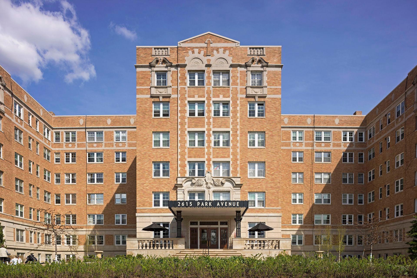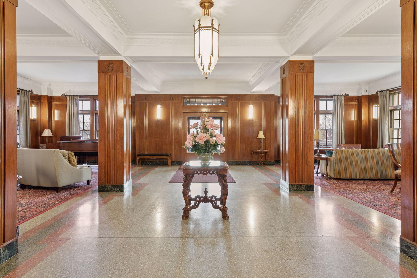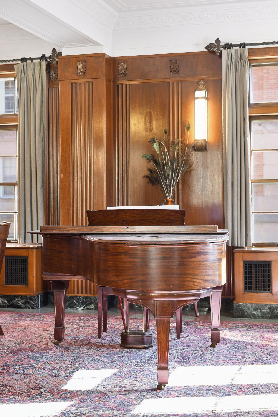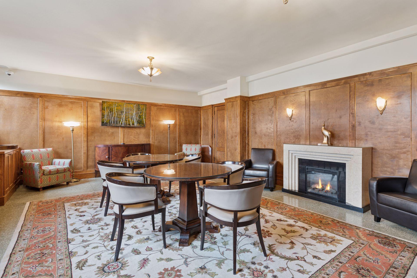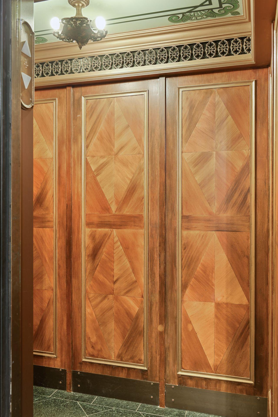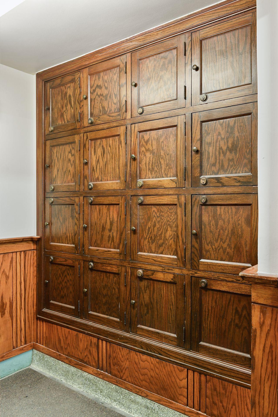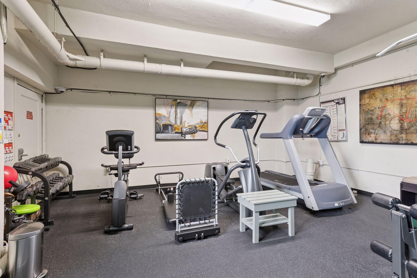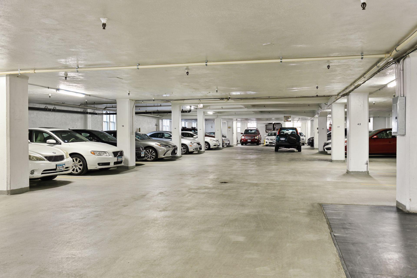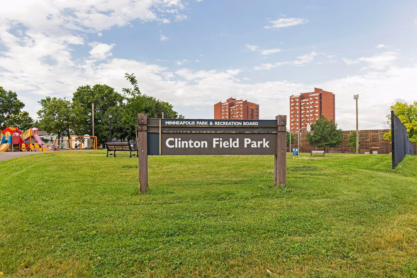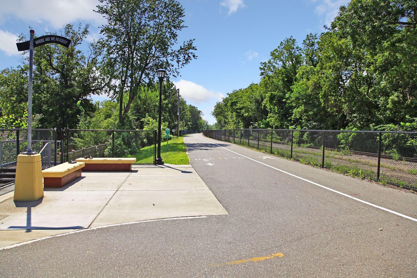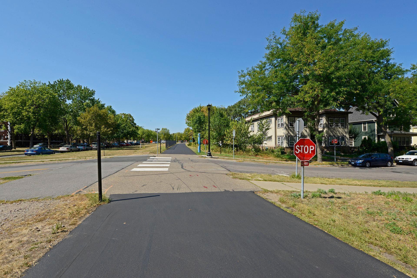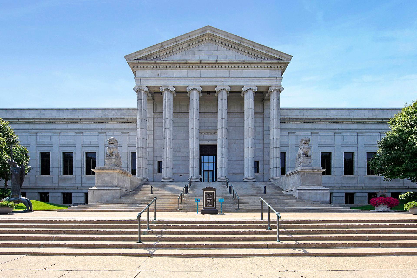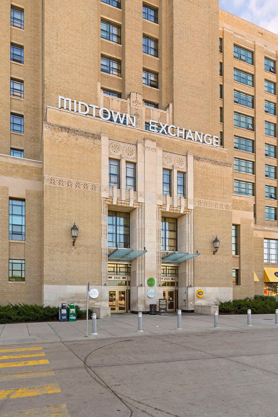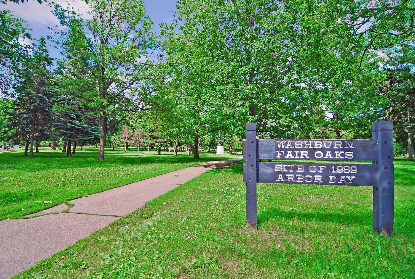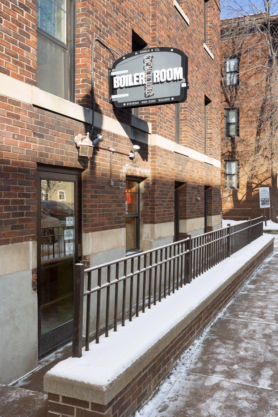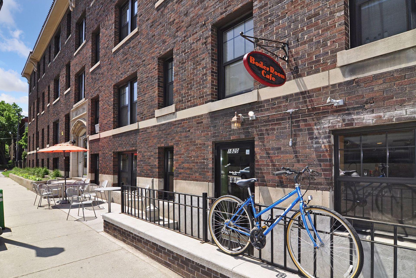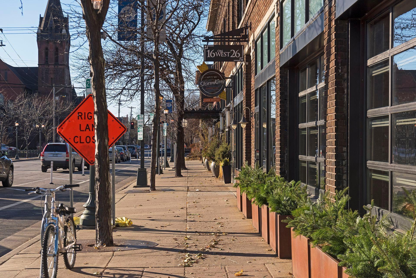2615 PARK AVENUE
2615 Park Avenue, Minneapolis, 55407, MN
-
Price: $150,000
-
Status type: For Sale
-
City: Minneapolis
-
Neighborhood: Phillips West
Bedrooms: 1
Property Size :806
-
Listing Agent: NST16650,NST47608
-
Property type : High Rise
-
Zip code: 55407
-
Street: 2615 Park Avenue
-
Street: 2615 Park Avenue
Bathrooms: 1
Year: 1930
Listing Brokerage: Edina Realty, Inc.
FEATURES
- Range
- Refrigerator
- Washer
- Dryer
- Microwave
- Dishwasher
- Stainless Steel Appliances
DETAILS
EXCEPTIONAL LUXURY RESIDENCE | PREMIER MINNEAPOLIS LOCATION | SOLD FULLY FURNISHED! Presenting an extraordinary opportunity to acquire a masterfully renovated luxury cooperative in Minneapolis' most prestigious address. Unit 214 at 2615 Park Avenue represents the pinnacle of sophisticated urban living, reimagined through a comprehensive high-end transformation. UNPARALLELED RENOVATIONS & PREMIUM FINISHES This distinguished residence has been impeccably redesigned with no detail overlooked. The chef's kitchen showcases professional-grade appliances, custom cabinetry, and imported stone surfaces—creating a culinary sanctuary for the discerning epicurean. The spa-inspired bathroom has been completely reconstructed with heated marble flooring, rain shower system, and designer fixtures sourced from exclusive European manufacturers. The recent installation of architecturally significant windows bathes the thoughtfully configured living spaces in natural light while ensuring optimal energy efficiency. Additional luxury appointments include in-unit laundry with premium washer/dryer, custom millwork throughout, and designer lighting that enhances the home's sophisticated aesthetic. COVETED MANHATTAN-STYLE ELEGANCE Situated in one of Minneapolis' most architecturally significant buildings, this residence delivers the exclusivity of New York cooperative living with the warmth of a boutique community. The historic façade conceals thoroughly modernized systems and amenities expected by today's luxury buyer. This turnkey residence represents a rare opportunity to secure an exceptionally appointed home in a landmark building, where timeless elegance meets contemporary luxury—a truly best-in-class offering for the most discerning purchaser.
INTERIOR
Bedrooms: 1
Fin ft² / Living Area: 806 ft²
Below Ground Living: N/A
Bathrooms: 1
Above Ground Living: 806ft²
-
Basement Details: None,
Appliances Included:
-
- Range
- Refrigerator
- Washer
- Dryer
- Microwave
- Dishwasher
- Stainless Steel Appliances
EXTERIOR
Air Conditioning: Window Unit(s)
Garage Spaces: 1
Construction Materials: N/A
Foundation Size: 806ft²
Unit Amenities:
-
- Hardwood Floors
- Washer/Dryer Hookup
- Main Floor Primary Bedroom
Heating System:
-
- Hot Water
ROOMS
| Main | Size | ft² |
|---|---|---|
| Living Room | 18x14 | 324 ft² |
| Kitchen | 18x11 | 324 ft² |
| Bedroom 1 | 18x11 | 324 ft² |
LOT
Acres: N/A
Lot Size Dim.: Common
Longitude: 44.955
Latitude: -93.2645
Zoning: Residential-Single Family
FINANCIAL & TAXES
Tax year: 2025
Tax annual amount: $1,979
MISCELLANEOUS
Fuel System: N/A
Sewer System: City Sewer/Connected
Water System: City Water/Connected
ADITIONAL INFORMATION
MLS#: NST7733863
Listing Brokerage: Edina Realty, Inc.

ID: 3551742
Published: April 25, 2025
Last Update: April 25, 2025
Views: 16


