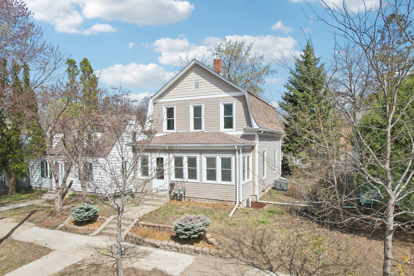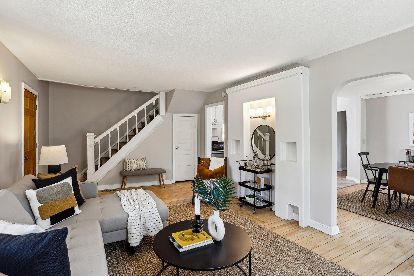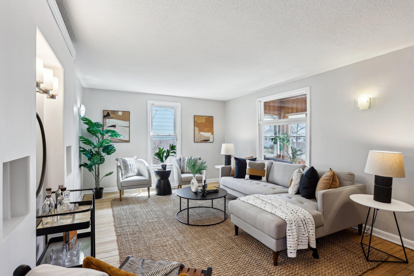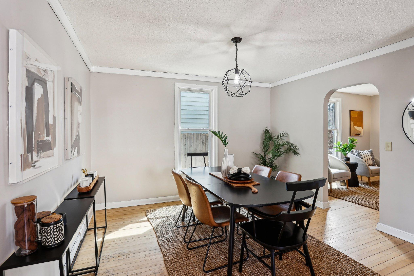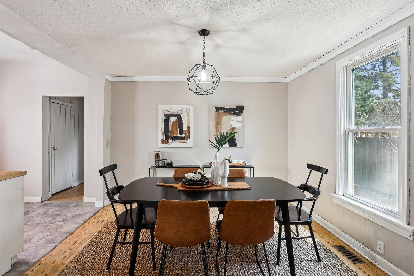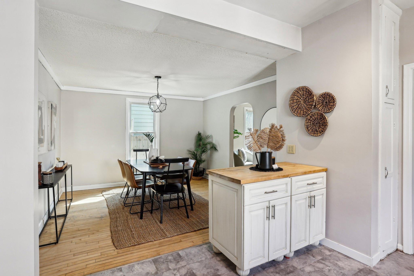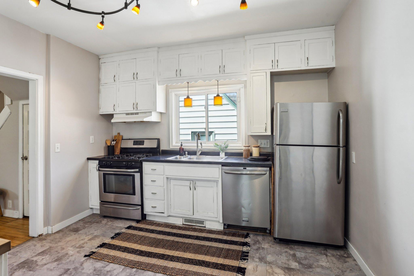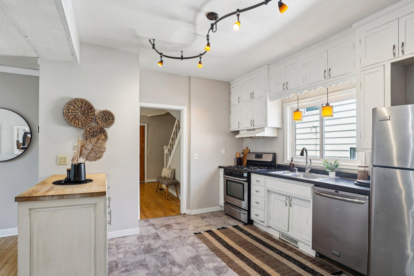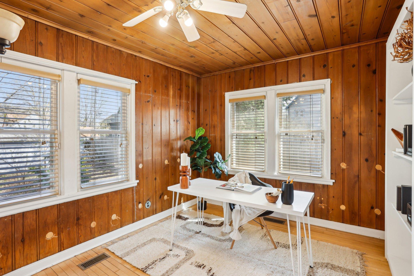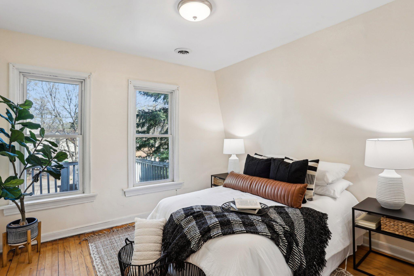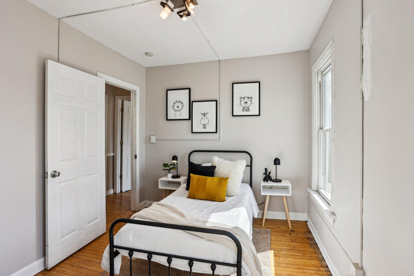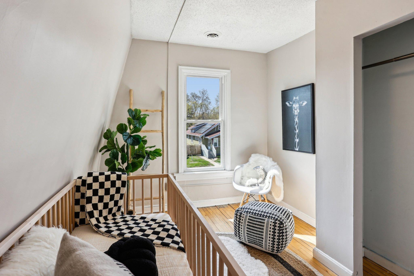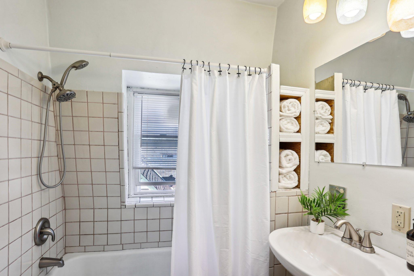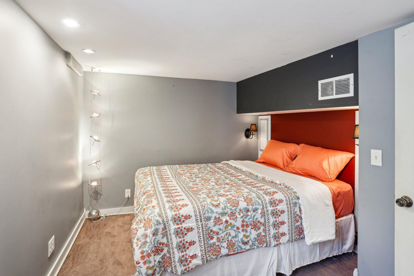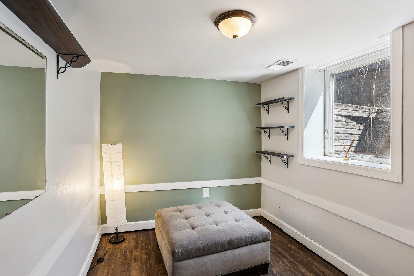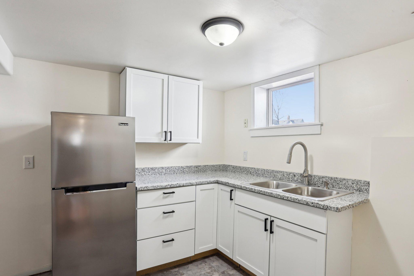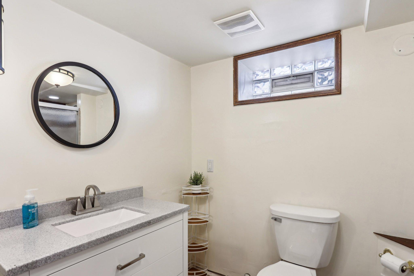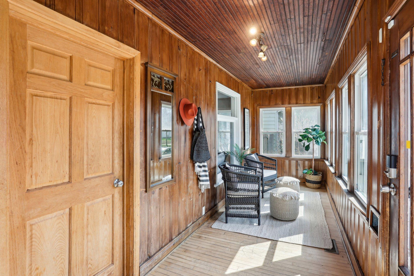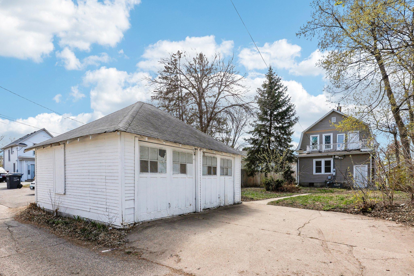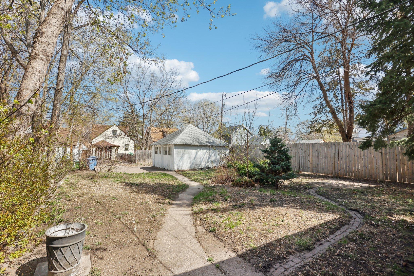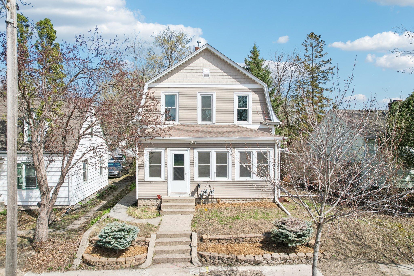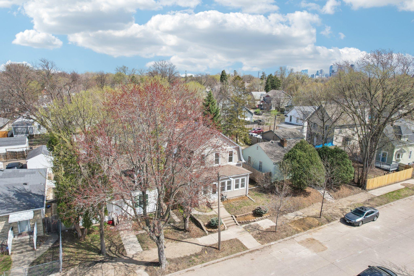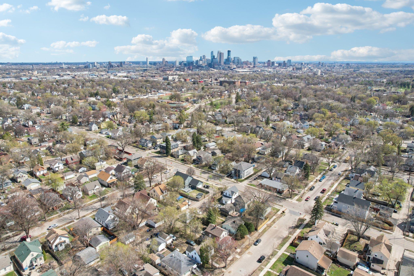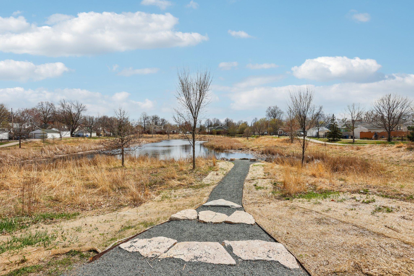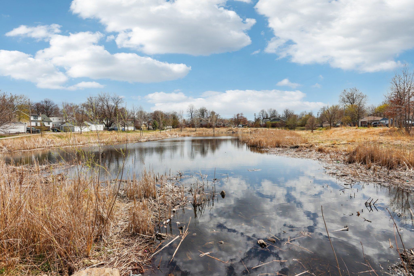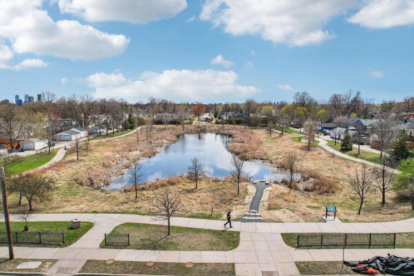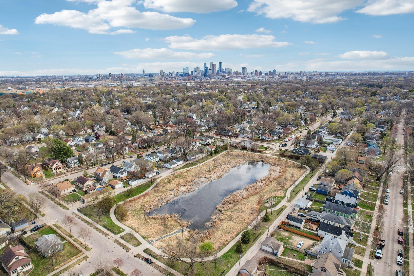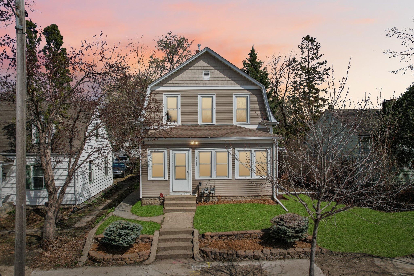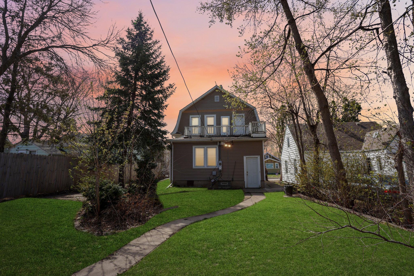2614 LOGAN AVENUE
2614 Logan Avenue, Minneapolis, 55411, MN
-
Price: $260,000
-
Status type: For Sale
-
City: Minneapolis
-
Neighborhood: Jordan
Bedrooms: 5
Property Size :2464
-
Listing Agent: NST21492,NST225932
-
Property type : Single Family Residence
-
Zip code: 55411
-
Street: 2614 Logan Avenue
-
Street: 2614 Logan Avenue
Bathrooms: 3
Year: 1908
Listing Brokerage: BRIX Real Estate
FEATURES
- Range
- Refrigerator
- Dryer
- Exhaust Fan
- Dishwasher
- Gas Water Heater
- Stainless Steel Appliances
DETAILS
This charming 5BR, 2.5BA home blends classic character with modern updates across 2,400+ sqft. Features include maple hardwood floors, a sun-filled porch, open main level, and a large kitchen with stainless steel appliances and pantry. The finished basement offers a private in-law suite with a kitchenette, bedroom, 3/4 bath, family room, bonus space, and laundry. Upstairs boasts 3 bedrooms, a full bath, and a private balcony. Updates include central A/C, a high-efficiency furnace, smart thermostat, and fresh paint throughout. Outside, enjoy a partially fenced yard, fire pit, and alley-access garage with additional parking. Just a block from a scenic pond and trail, and minutes to parks, schools, I-94, public transit, grocery stores, and more—including Downtown Minneapolis and the Upper Harbor Terminal redevelopment. A perfect mix of space, charm, and convenience!
INTERIOR
Bedrooms: 5
Fin ft² / Living Area: 2464 ft²
Below Ground Living: 946ft²
Bathrooms: 3
Above Ground Living: 1518ft²
-
Basement Details: Drain Tiled, Egress Window(s), Finished,
Appliances Included:
-
- Range
- Refrigerator
- Dryer
- Exhaust Fan
- Dishwasher
- Gas Water Heater
- Stainless Steel Appliances
EXTERIOR
Air Conditioning: Central Air,Window Unit(s)
Garage Spaces: 2
Construction Materials: N/A
Foundation Size: 946ft²
Unit Amenities:
-
- Kitchen Window
- Porch
- Hardwood Floors
- Balcony
- Ceiling Fan(s)
- Exercise Room
- Kitchen Center Island
- Wet Bar
Heating System:
-
- Forced Air
ROOMS
| Main | Size | ft² |
|---|---|---|
| Living Room | 20 x 12 | 400 ft² |
| Dining Room | 12 x 11 | 144 ft² |
| Kitchen | 12 x 11.5 | 137 ft² |
| Bedroom 1 | 11.5 x 10.5 | 118.92 ft² |
| Porch | 21 x 6 | 441 ft² |
| Upper | Size | ft² |
|---|---|---|
| Bedroom 2 | 12 x 11 | 144 ft² |
| Bedroom 3 | 12 x 8.5 | 101 ft² |
| Bedroom 4 | 10.5 x 9 | 109.38 ft² |
| Storage | 6 x 5.5 | 32.5 ft² |
| Lower | Size | ft² |
|---|---|---|
| Bedroom 5 | 12.5 x 9 | 155.21 ft² |
| Family Room | 14 x 8.5 | 117.83 ft² |
| Bonus Room | 10.5 x 7.5 | 77.26 ft² |
| Bar/Wet Bar Room | 11.5 x 9 | 131.29 ft² |
| Workshop | 10 x 9.5 | 94.17 ft² |
LOT
Acres: N/A
Lot Size Dim.: 42 x 129.6
Longitude: 45.0065
Latitude: -93.3028
Zoning: Residential-Single Family
FINANCIAL & TAXES
Tax year: 2025
Tax annual amount: $3,779
MISCELLANEOUS
Fuel System: N/A
Sewer System: City Sewer/Connected
Water System: City Water/Connected
ADITIONAL INFORMATION
MLS#: NST7732130
Listing Brokerage: BRIX Real Estate

ID: 3548135
Published: April 25, 2025
Last Update: April 25, 2025
Views: 9


