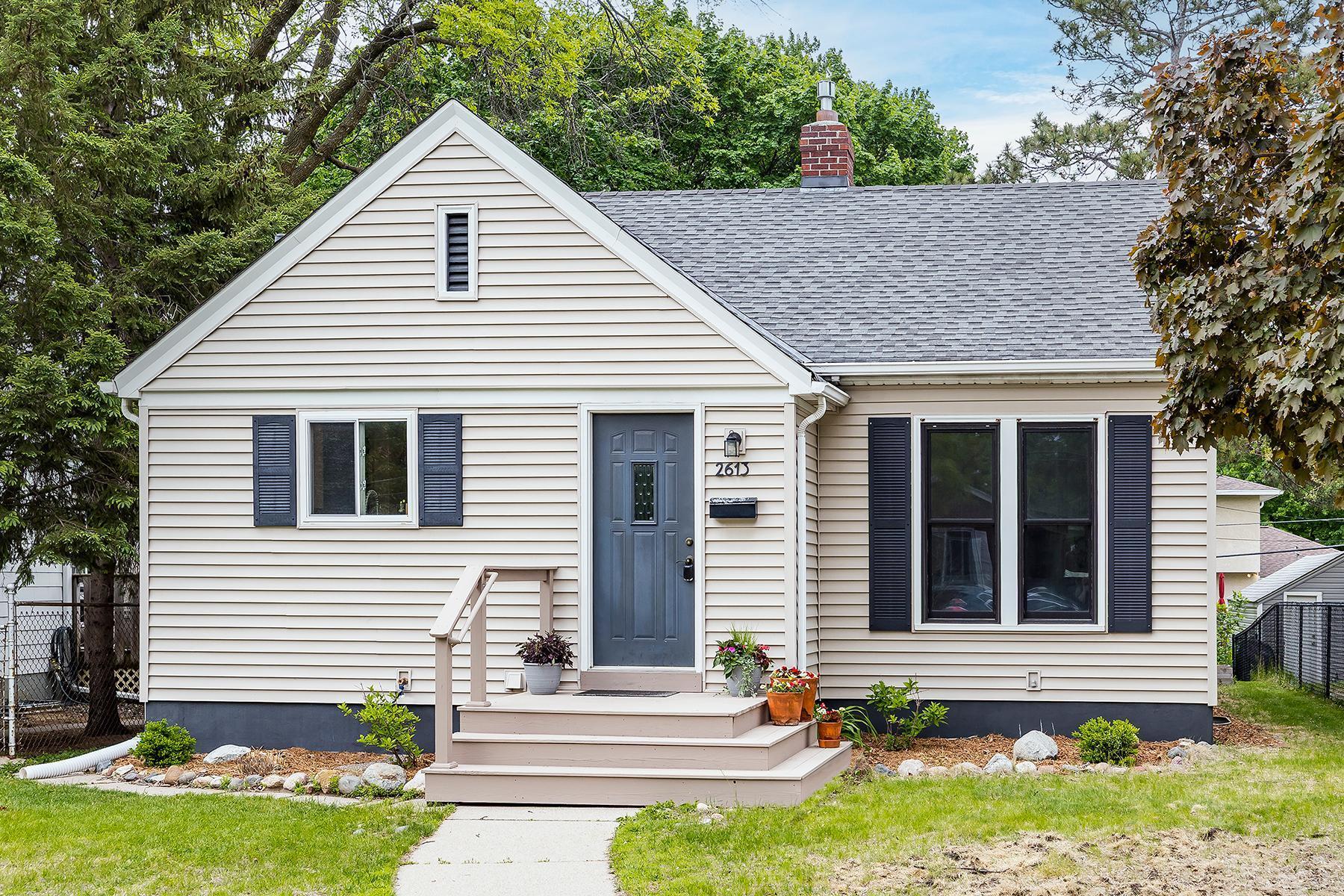2613 TOLEDO AVENUE
2613 Toledo Avenue, Saint Louis Park, 55416, MN
-
Price: $349,900
-
Status type: For Sale
-
City: Saint Louis Park
-
Neighborhood: Oak Lawn
Bedrooms: 2
Property Size :1220
-
Listing Agent: NST49138,NST85244
-
Property type : Single Family Residence
-
Zip code: 55416
-
Street: 2613 Toledo Avenue
-
Street: 2613 Toledo Avenue
Bathrooms: 1
Year: 1941
Listing Brokerage: Compass
FEATURES
- Range
- Refrigerator
- Washer
- Dryer
- Microwave
- Gas Water Heater
- Stainless Steel Appliances
DETAILS
Charm, character, and style come together in this lovingly updated home in a prime St. Louis Park location! Step into a bright and welcoming main level that impresses from the start. The vaulted living room creates a spacious, airy feel, perfectly complemented by beautifully refinished hardwood floors and abundant natural light. The updated kitchen shines with quartz countertops, stainless appliances, and modern fixtures—ideal for everyday living and effortless entertaining. The formal dining room offers original built-ins! Two comfortable bedrooms, one with additional built-ins, and a fresh full bath complete this level with style. The lower level offers incredible flexibility with a cozy family room, generous storage, and excellent potential to add a third bedroom and second bath—perfect for future expansion or guests. Modern upgrades throughout include newer windows, low-maintenance vinyl siding, updated lighting, fresh paint, and a newer furnace and AC. With its crisp, neutral color palette, this home is truly move-in ready. Nestled on the east side of Hwy 100, you’ll enjoy unbeatable access to the Chain of Lakes, bike trails, and shopping and dining at The West End. This is the one you’ve been waiting for—come take a look!
INTERIOR
Bedrooms: 2
Fin ft² / Living Area: 1220 ft²
Below Ground Living: 321ft²
Bathrooms: 1
Above Ground Living: 899ft²
-
Basement Details: Full, Partially Finished,
Appliances Included:
-
- Range
- Refrigerator
- Washer
- Dryer
- Microwave
- Gas Water Heater
- Stainless Steel Appliances
EXTERIOR
Air Conditioning: Central Air
Garage Spaces: 1
Construction Materials: N/A
Foundation Size: 899ft²
Unit Amenities:
-
- Kitchen Window
- Natural Woodwork
- Hardwood Floors
- Ceiling Fan(s)
- Vaulted Ceiling(s)
- Washer/Dryer Hookup
- Main Floor Primary Bedroom
Heating System:
-
- Forced Air
ROOMS
| Main | Size | ft² |
|---|---|---|
| Living Room | 17x13 | 289 ft² |
| Dining Room | 11x8 | 121 ft² |
| Kitchen | 12x8 | 144 ft² |
| Bedroom 1 | 13x10 | 169 ft² |
| Bedroom 2 | 10x10 | 100 ft² |
| Bathroom | 6x5 | 36 ft² |
| Lower | Size | ft² |
|---|---|---|
| Family Room | 23x12 | 529 ft² |
| Laundry | n/a | 0 ft² |
LOT
Acres: N/A
Lot Size Dim.: 40x127
Longitude: 44.9552
Latitude: -93.3463
Zoning: Residential-Single Family
FINANCIAL & TAXES
Tax year: 2025
Tax annual amount: $3,762
MISCELLANEOUS
Fuel System: N/A
Sewer System: City Sewer/Connected
Water System: City Water/Connected
ADITIONAL INFORMATION
MLS#: NST7746927
Listing Brokerage: Compass

ID: 3698901
Published: May 21, 2025
Last Update: May 21, 2025
Views: 8






