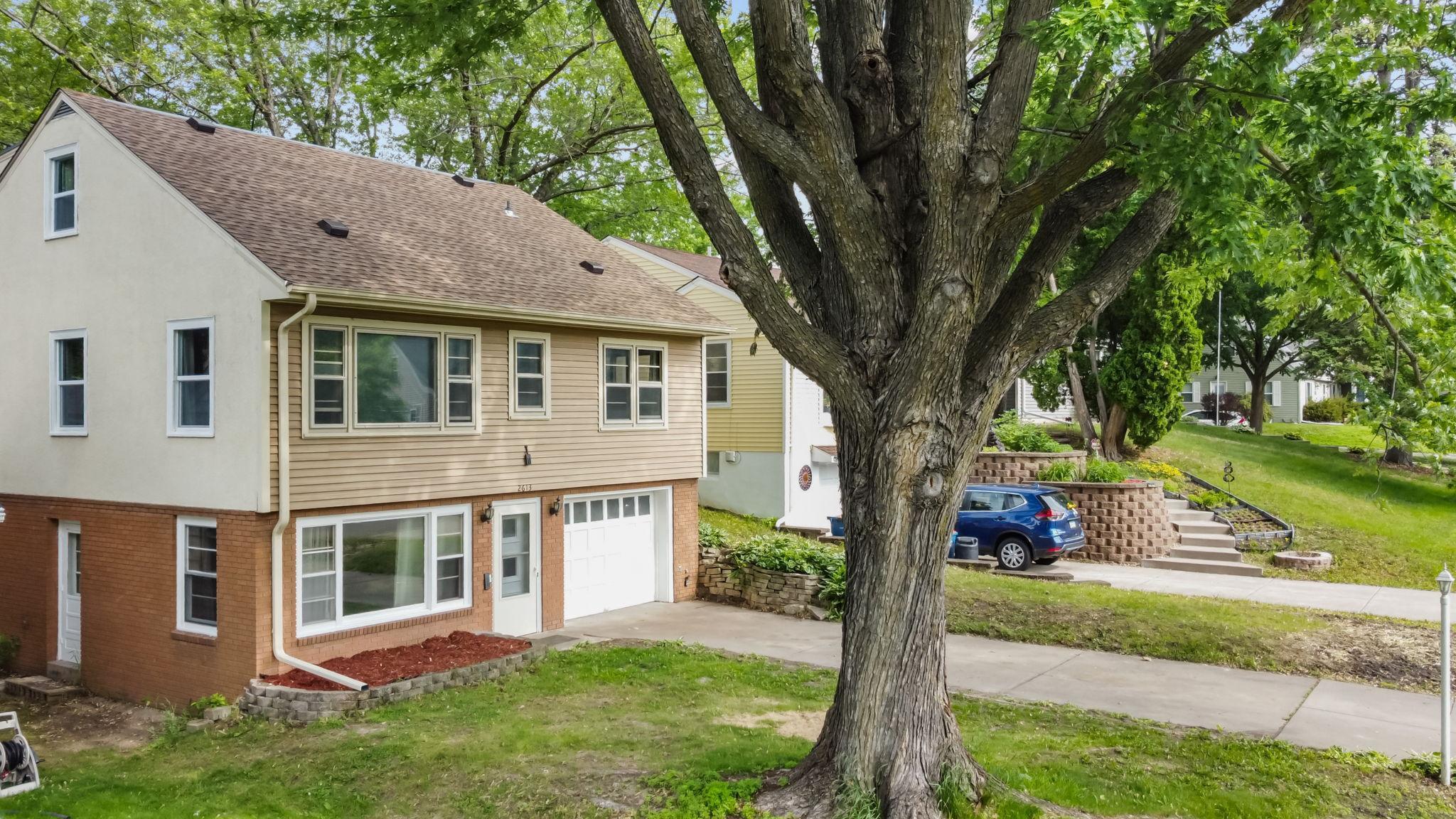2613 MERIDIAN DRIVE
2613 Meridian Drive, Robbinsdale, 55422, MN
-
Price: $339,000
-
Status type: For Sale
-
City: Robbinsdale
-
Neighborhood: N/A
Bedrooms: 5
Property Size :2256
-
Listing Agent: NST17725,NST97687
-
Property type : Single Family Residence
-
Zip code: 55422
-
Street: 2613 Meridian Drive
-
Street: 2613 Meridian Drive
Bathrooms: 3
Year: 1955
Listing Brokerage: National Realty Guild
DETAILS
Welcome to 2613 Meridian Drive — a well-maintained and flexible single-family home offering over 2250 square feet of comfortable living space in a quiet Robbinsdale neighborhood. This 4-bedroom, 2.5-bathroom home features a smart, functional layout with a ground-level mother-in-law suite, ideal for multigenerational living, guest accommodations, or a private home office. The main living space showcases beautiful hardwood floors, a bright and spacious living room, and a practical eat-in kitchen with plenty of cabinetry. All bedrooms are generously sized, and the 2.5 bathrooms have been thoughtfully updated with modern finishes for comfort and style. One of the standout features of this home is the ground-level mother-in-law suite, which includes its own private entrance, a living area, bathroom, and kitchenette setup — offering flexibility and privacy for extended family, or visitors. A garage adds convenience and extra storage, while the backyard provides a peaceful outdoor space for relaxing, gardening, or entertaining. Key Features: Over 2,250 Sq Ft of Finished Living Space 4 Bedrooms, 2.5 Bathrooms Ground-Level Mother-In-Law Suite with Private Entrance Hardwood Floors and Bright, Open Living Areas Garage New retaining wall at backyard New roof installed as of 6/11/2025 Located in a Quiet Robbinsdale Neighborhood Near Parks, Schools, and Downtown Minneapolis This one-of-a-kind home offers space, versatility, and charm — schedule your private showing today! Back on market. Buyer financing fell through.
INTERIOR
Bedrooms: 5
Fin ft² / Living Area: 2256 ft²
Below Ground Living: 619ft²
Bathrooms: 3
Above Ground Living: 1637ft²
-
Basement Details: Finished, Full,
Appliances Included:
-
EXTERIOR
Air Conditioning: Window Unit(s)
Garage Spaces: 1
Construction Materials: N/A
Foundation Size: 950ft²
Unit Amenities:
-
Heating System:
-
- Hot Water
ROOMS
| Main | Size | ft² |
|---|---|---|
| Living Room | 16.2x19.6 | 315.25 ft² |
| Dining Room | 11.1x11.5 | 126.53 ft² |
| Family Room | 16 x 12 | 256 ft² |
| Kitchen | 12.6x8.3 | 103.13 ft² |
| Screened Porch | 19.1x11.5 | 217.87 ft² |
| Utility Room | 12.9x8.5 | 107.31 ft² |
| Bedroom 5 | 12.6x10.4 | 129.17 ft² |
| Upper | Size | ft² |
|---|---|---|
| Bedroom 1 | 12.9x15.2 | 193.38 ft² |
| Bedroom 2 | 12.9x15.4 | 195.5 ft² |
| Bedroom 3 | 12.7x9.11 | 124.78 ft² |
| Lower | Size | ft² |
|---|---|---|
| Bedroom 4 | 16.2x12.6 | 202.08 ft² |
LOT
Acres: N/A
Lot Size Dim.: 40 X 135
Longitude: 45.0066
Latitude: -93.3246
Zoning: Residential-Single Family
FINANCIAL & TAXES
Tax year: 2025
Tax annual amount: $5,048
MISCELLANEOUS
Fuel System: N/A
Sewer System: City Sewer/Connected
Water System: City Water/Connected
ADDITIONAL INFORMATION
MLS#: NST7752714
Listing Brokerage: National Realty Guild

ID: 4087378
Published: June 12, 2025
Last Update: June 12, 2025
Views: 1






