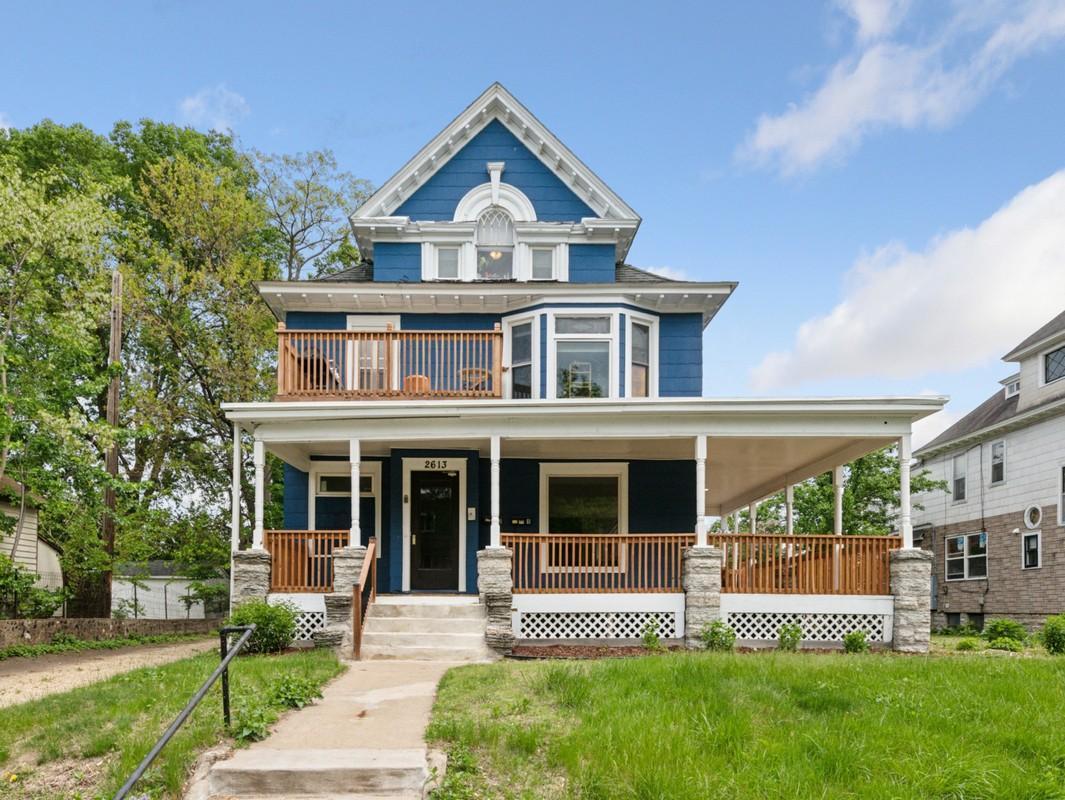2613 BRYANT AVENUE
2613 Bryant Avenue, Minneapolis, 55408, MN
-
Price: $639,900
-
Status type: For Sale
-
City: Minneapolis
-
Neighborhood: Lowry Hill East
Bedrooms: 0
Property Size :4300
-
Listing Agent: NST16638,NST57111
-
Property type : Duplex Up and Down
-
Zip code: 55408
-
Street: 2613 Bryant Avenue
-
Street: 2613 Bryant Avenue
Bathrooms: N/A
Year: 1900
Listing Brokerage: Coldwell Banker Burnet
DETAILS
Striking multi-level up/down duplex located in the heart of Uptown! This early 20th-century property combines period charm with modern updates, featuring lovely hardwood floors, beautiful woodwork, and updated kitchens and bathrooms. Unit 1 includes the main and lower levels, offering 3 bedrooms and 1.75 baths. It boasts refinished hardwood floors, freshly painted rooms, an updated kitchen and baths, new carpet, and an eye-catching electric fireplace with a shiplap surround. The upper unit occupies the 2nd and 3rd floors and features a private balcony, 3 bedrooms, and 3 baths. You'll appreciate the inviting wraparound porch and side deck, as well as ample off-street parking in the back, which includes two 2-car garages and additional parking spaces. The property has separate utilities, shared laundry facilities, and it is perfectly situated in Uptown near shopping, dining, and the lakes!
INTERIOR
Bedrooms: N/A
Fin ft² / Living Area: 4300 ft²
Below Ground Living: 915ft²
Bathrooms: N/A
Above Ground Living: 3385ft²
-
Basement Details: Egress Window(s), Full, Partially Finished, Single Tenant Access, Storage Space, Tile Shower,
Appliances Included:
-
EXTERIOR
Air Conditioning: N/A
Garage Spaces: 4
Construction Materials: N/A
Foundation Size: 1144ft²
Unit Amenities:
-
Heating System:
-
- Forced Air
LOT
Acres: N/A
Lot Size Dim.: 80x129
Longitude: 44.955
Latitude: -93.2902
Zoning: N/A
FINANCIAL & TAXES
Tax year: 2025
Tax annual amount: $11,618
MISCELLANEOUS
Fuel System: N/A
Sewer System: City Sewer/Connected
Water System: City Water/Connected
ADDITIONAL INFORMATION
MLS#: NST7745083
Listing Brokerage: Coldwell Banker Burnet

ID: 3686994
Published: May 20, 2025
Last Update: May 20, 2025
Views: 10






