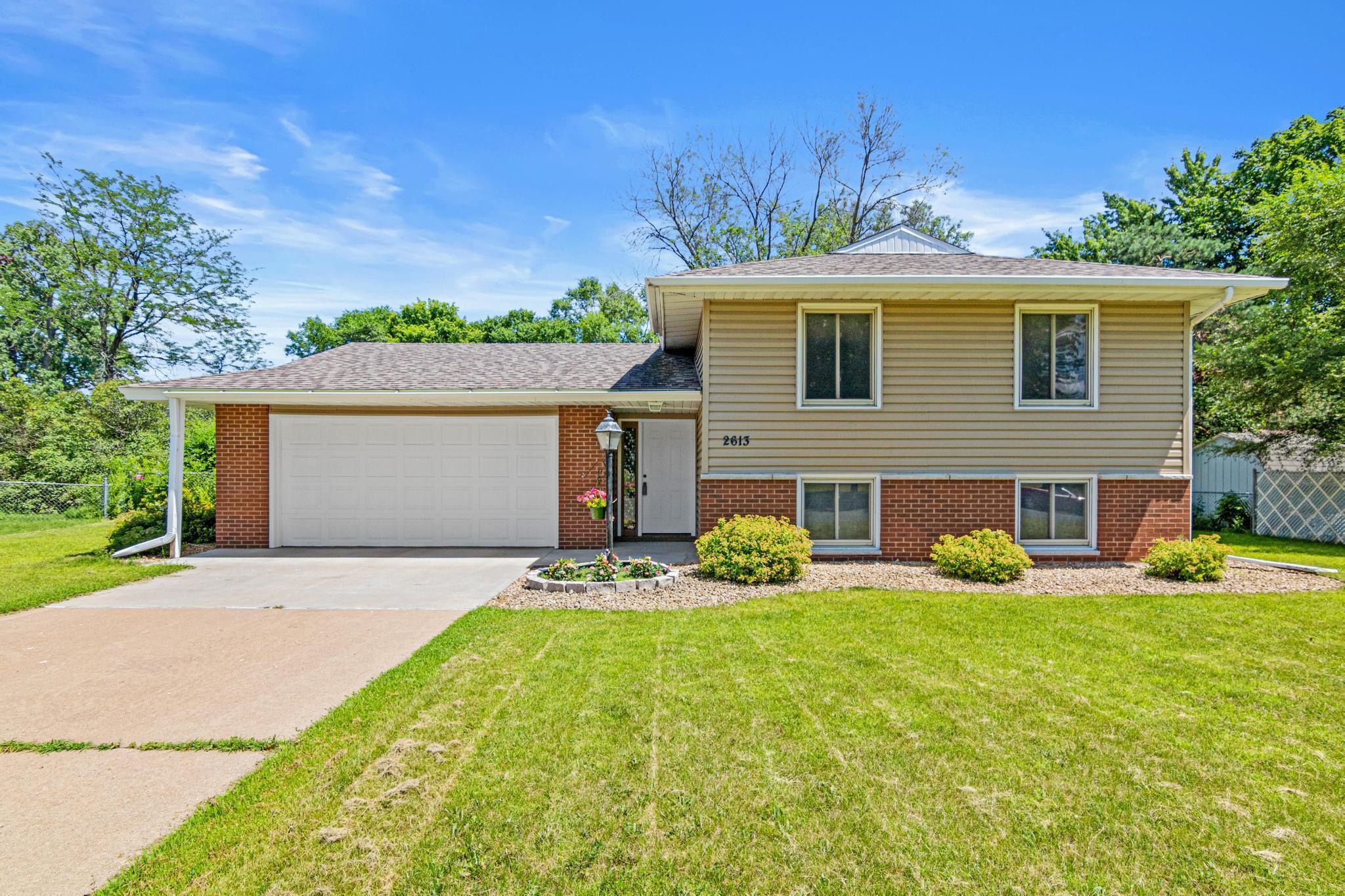2613 107TH LANE
2613 107th Lane, Minneapolis (Coon Rapids), 55433, MN
-
Price: $369,900
-
Status type: For Sale
-
Neighborhood: Orrin Thomp R View Terrace 03rd
Bedrooms: 4
Property Size :1604
-
Listing Agent: NST19315,NST226126
-
Property type : Single Family Residence
-
Zip code: 55433
-
Street: 2613 107th Lane
-
Street: 2613 107th Lane
Bathrooms: 2
Year: 1965
Listing Brokerage: RE/MAX Results
FEATURES
- Range
- Refrigerator
- Washer
- Dryer
- Microwave
- Dishwasher
- Disposal
- Gas Water Heater
- Stainless Steel Appliances
DETAILS
Welcome to this beautifully maintained 4 bedroom, 2 bath home nestled on a cul-de-sac in a well established neighborhood with mature trees. With walking trails leading to Riverview Park and minutes from highways 610 & 10, you'll find the location more than ideal. This move-in ready home has been updated with stylish selections made in the kitchen and both bathrooms. You'll love the hardwood floors and large windows allowing ample natural light for a warm, homey feel. The entry way from the front door and garage is exceptionally large with a great sized coat closet. Step outside the sliding door to a massive deck perfect for entertaining during summer months. Off the deck you'll find a patio leading to this exceptional back yard fully fenced with a shed for all your lawn/gardening tools. Whether you are a first-time home buyer or looking to upsize, this home checks all the boxes!
INTERIOR
Bedrooms: 4
Fin ft² / Living Area: 1604 ft²
Below Ground Living: 740ft²
Bathrooms: 2
Above Ground Living: 864ft²
-
Basement Details: Daylight/Lookout Windows, Finished,
Appliances Included:
-
- Range
- Refrigerator
- Washer
- Dryer
- Microwave
- Dishwasher
- Disposal
- Gas Water Heater
- Stainless Steel Appliances
EXTERIOR
Air Conditioning: Central Air
Garage Spaces: 2
Construction Materials: N/A
Foundation Size: 1880ft²
Unit Amenities:
-
- Patio
- Kitchen Window
- Deck
- Hardwood Floors
- Washer/Dryer Hookup
Heating System:
-
- Forced Air
ROOMS
| Upper | Size | ft² |
|---|---|---|
| Living Room | 19x12 | 361 ft² |
| Dining Room | 7x8 | 49 ft² |
| Kitchen | 8x10 | 64 ft² |
| Bedroom 1 | 9x14 | 81 ft² |
| Bedroom 2 | 10x12 | 100 ft² |
| Lower | Size | ft² |
|---|---|---|
| Family Room | 21x12 | 441 ft² |
| Bedroom 3 | 12x10 | 144 ft² |
| Bedroom 4 | 10x13 | 100 ft² |
| Laundry | 10x8 | 100 ft² |
LOT
Acres: N/A
Lot Size Dim.: 101x150x83x183
Longitude: 45.166
Latitude: -93.333
Zoning: Residential-Single Family
FINANCIAL & TAXES
Tax year: 2025
Tax annual amount: $2,455
MISCELLANEOUS
Fuel System: N/A
Sewer System: City Sewer/Connected
Water System: City Water/Connected
ADITIONAL INFORMATION
MLS#: NST7748222
Listing Brokerage: RE/MAX Results

ID: 3877318
Published: July 11, 2025
Last Update: July 11, 2025
Views: 3






