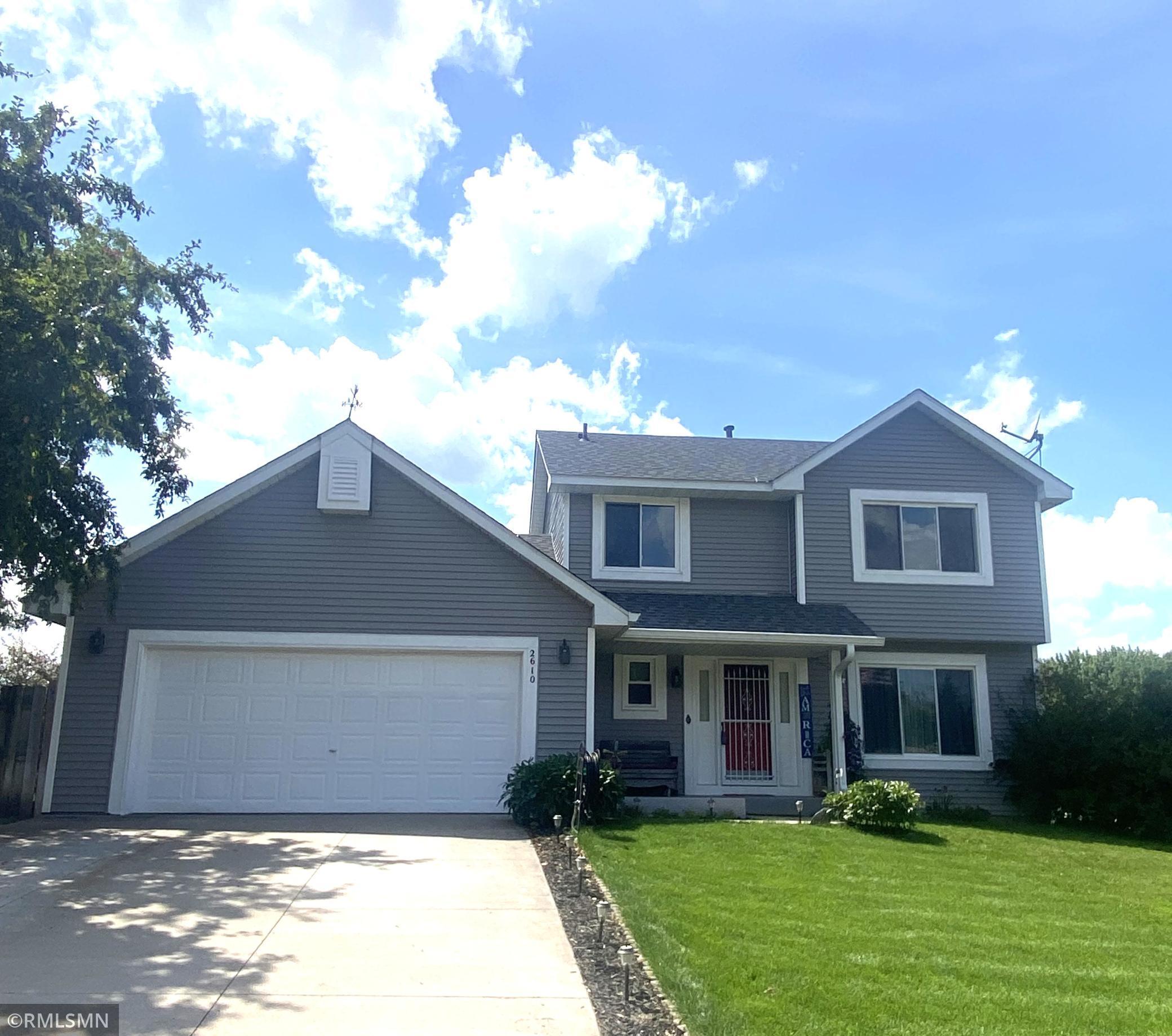2610 HYDRAM AVENUE
2610 Hydram Avenue, Saint Paul (Oakdale), 55128, MN
-
Price: $477,900
-
Status type: For Sale
-
City: Saint Paul (Oakdale)
-
Neighborhood: Oakdale Meadows 14th Add
Bedrooms: 4
Property Size :2662
-
Listing Agent: NST15661,NST84419
-
Property type : Single Family Residence
-
Zip code: 55128
-
Street: 2610 Hydram Avenue
-
Street: 2610 Hydram Avenue
Bathrooms: 3
Year: 1992
Listing Brokerage: 1st In Service Realty, Inc.
FEATURES
- Range
- Refrigerator
- Washer
- Dryer
- Microwave
- Dishwasher
- Water Softener Owned
- Gas Water Heater
- Stainless Steel Appliances
DETAILS
Beautifully maintained, single owner home, situated on spacious corner lot. Tucked away from busy streets and freeway noise, the location is ideal. Many Updates: Fully Updated Kitchen & baths, 2018 New Roof & Siding, 2020/2023 New Champion Windows, 2020 New Concrete Driveway, 2025 new carpet in lower family room. Main level is perfect for entertaining with large living room, formal dining room, Updated guest bath, Fully Renovated kitchen & family room with wood fireplace. Gourmet Kitchen features stainless steel appliances, range, large island, QUARTZ COUNTER TOPS, and pantry offering plenty of storage. Second level has 3 bedrooms and Updated full bath with jetted tub. The large primary bedroom has an en-suite bathroom and large walk-in closet. Wood flooring throughout main floor and bedrooms. Finished lower level offers large family room with recent new carpet, laundry room and bedroom. Enjoy outdoor living on the 2 level deck off kitchen, leading to a spacious paver patio with firepit. Backyard is enclosed by a privacy fence with lush landscaping, inground sprinkler system. Schedule your showing today to make this move-in ready home yours!
INTERIOR
Bedrooms: 4
Fin ft² / Living Area: 2662 ft²
Below Ground Living: 962ft²
Bathrooms: 3
Above Ground Living: 1700ft²
-
Basement Details: Full,
Appliances Included:
-
- Range
- Refrigerator
- Washer
- Dryer
- Microwave
- Dishwasher
- Water Softener Owned
- Gas Water Heater
- Stainless Steel Appliances
EXTERIOR
Air Conditioning: Central Air
Garage Spaces: 2
Construction Materials: N/A
Foundation Size: 1050ft²
Unit Amenities:
-
Heating System:
-
- Forced Air
ROOMS
| Main | Size | ft² |
|---|---|---|
| Family Room | 12.5 x 13 | 155.21 ft² |
| Kitchen | 24.5 x 13 | 598.21 ft² |
| Living Room | 14 x 12.5 | 173.83 ft² |
| Dining Room | 11 x 10 | 121 ft² |
| Upper | Size | ft² |
|---|---|---|
| Bedroom 3 | 11 x 9 | 121 ft² |
| Bedroom 2 | 12.5 x 9 | 155.21 ft² |
| Bedroom 1 | 14.5 x 12.5 | 179.01 ft² |
| Walk In Closet | 4.5 x 8 | 19.88 ft² |
| Lower | Size | ft² |
|---|---|---|
| Bedroom 4 | 9.5 x 10.5 | 98.09 ft² |
| Laundry | 12 x 13 | 144 ft² |
| Family Room | 36 x 12.5 | 447 ft² |
LOT
Acres: N/A
Lot Size Dim.: 98.2x154.07x136.6x70x39x75
Longitude: 44.986
Latitude: -92.9462
Zoning: Residential-Single Family
FINANCIAL & TAXES
Tax year: 2025
Tax annual amount: $4,921
MISCELLANEOUS
Fuel System: N/A
Sewer System: City Sewer/Connected
Water System: City Water/Connected
ADDITIONAL INFORMATION
MLS#: NST7768511
Listing Brokerage: 1st In Service Realty, Inc.

ID: 3884873
Published: July 13, 2025
Last Update: July 13, 2025
Views: 8






