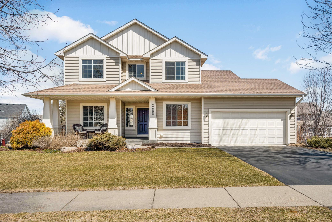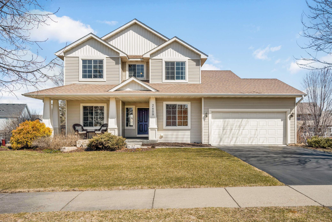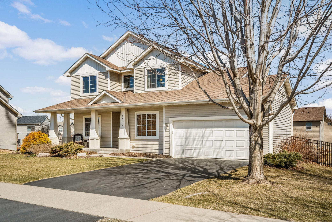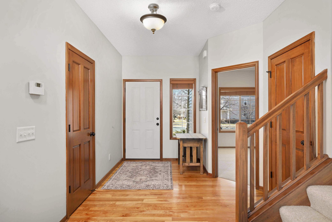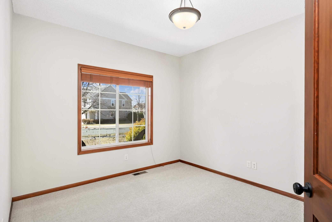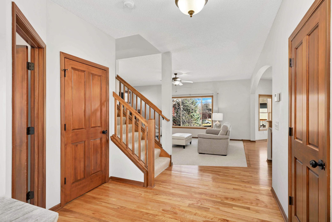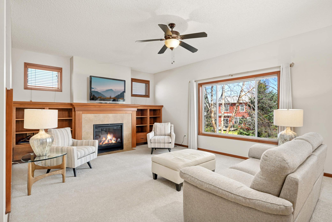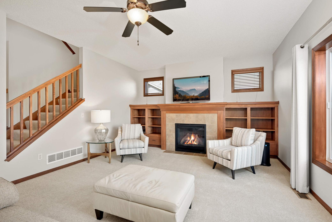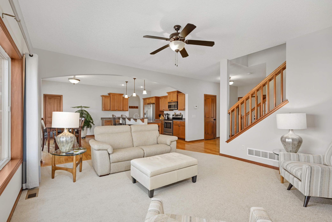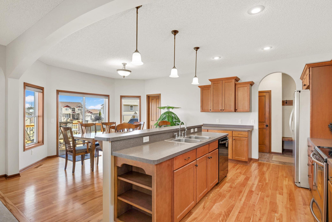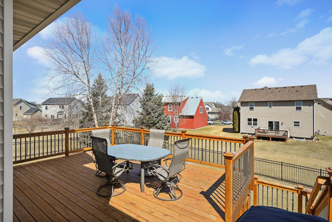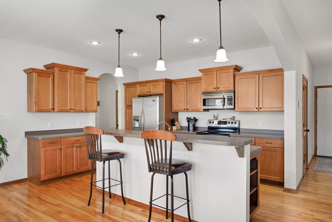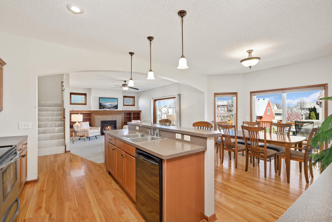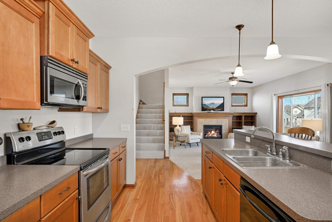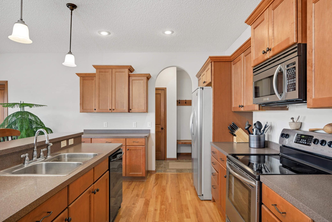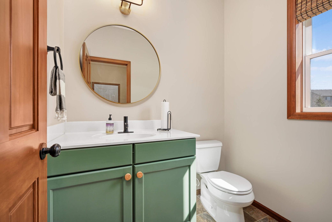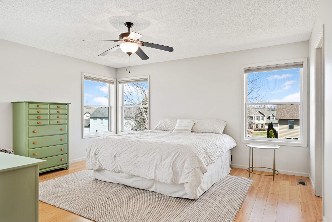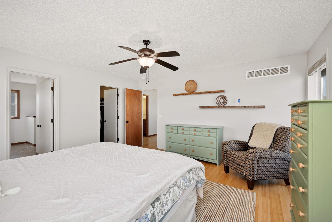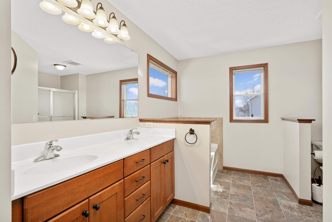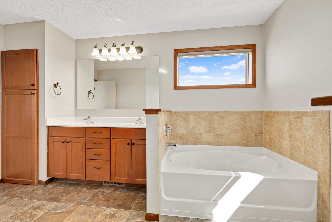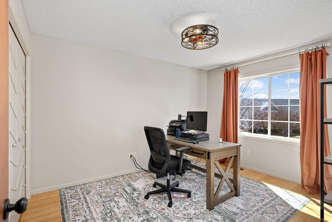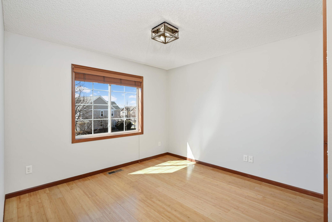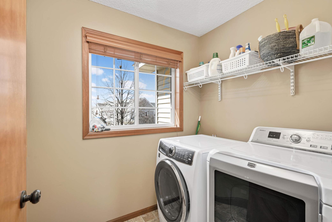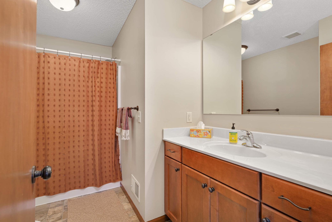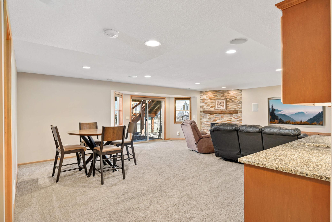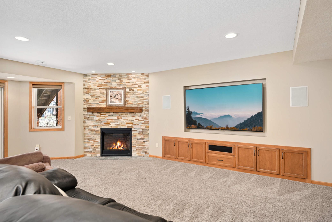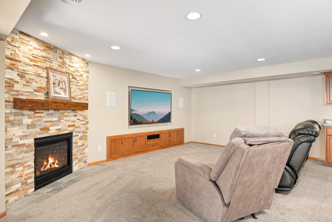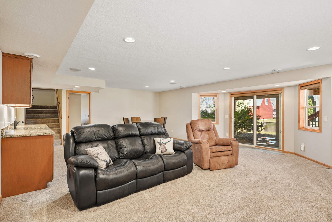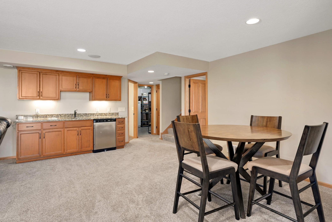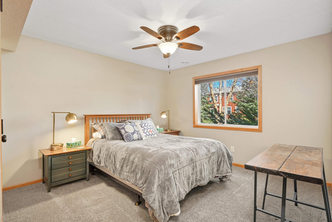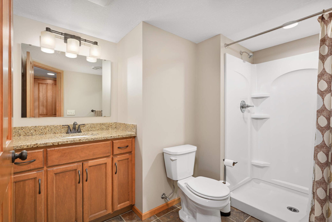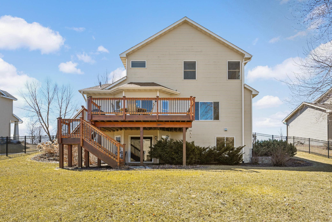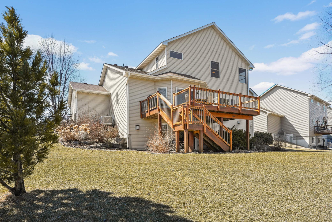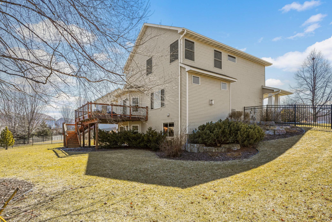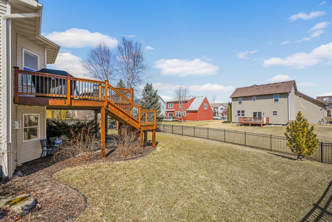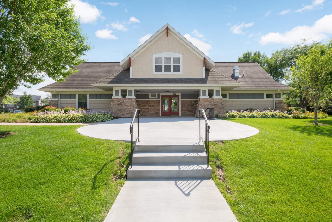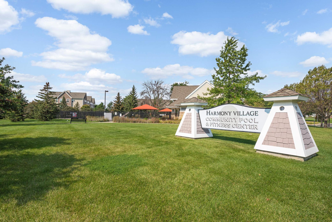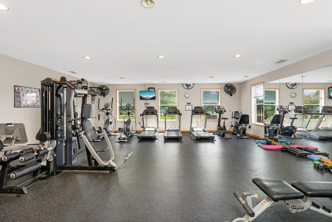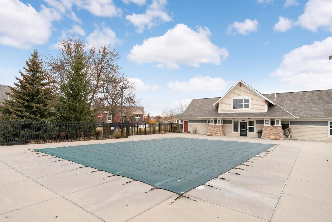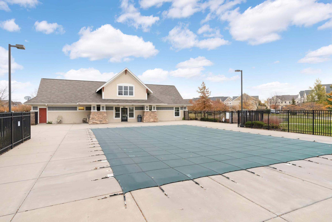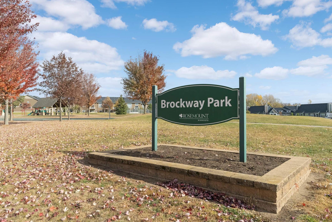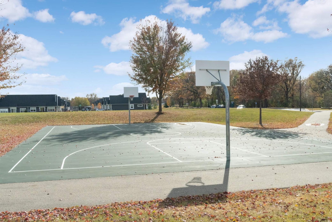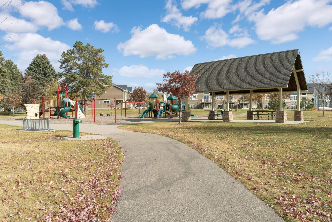2609 133RD STREET
2609 133rd Street, Rosemount, 55068, MN
-
Price: $560,000
-
Status type: For Sale
-
City: Rosemount
-
Neighborhood: Harmony 2nd Add
Bedrooms: 4
Property Size :3495
-
Listing Agent: NST14616,NST84080
-
Property type : Single Family Residence
-
Zip code: 55068
-
Street: 2609 133rd Street
-
Street: 2609 133rd Street
Bathrooms: 4
Year: 2008
Listing Brokerage: Keller Williams Premier Realty South Suburban
FEATURES
- Range
- Refrigerator
- Washer
- Dryer
- Microwave
- Dishwasher
- Water Softener Owned
- Disposal
- Freezer
- Humidifier
- Air-To-Air Exchanger
- Electric Water Heater
- Stainless Steel Appliances
DETAILS
This home is a total showstopper. The Craftsman style exterior sets the tone for the elegance and sophistication that awaits inside. Main Floor - The expansive kitchen is equipped with stainless steel appliances, perfect for culinary enthusiasts. The open layout seamlessly connects to the family room, which boasts a gas fireplace and plenty of natural light. The built-ins and windows on either side of the fireplace add a touch of warmth and coziness. The spacious office, half bath, mudroom, and walk-in pantry provide ample space for productivity and convenience. The recent installation of new carpet in the office, family room, and stairs (April 2025) ensures a fresh and clean start. The three spacious bedrooms, including the primary suite with dual sinks and a separate tub and shower, offer plenty of room for relaxation. The bamboo floors throughout the upper level add a touch of warmth and sophistication. The second-floor laundry room is a convenient feature that saves time and effort. Lower Level - The completely finished lower level is perfect for entertaining, with a family/amusement room, wet bar, and fourth bedroom. The second gas fireplace and granite countertops in the wet bar create a cozy and inviting atmosphere. The utility room and 3/4 bath provide additional functionality. Outdoor spaces - The beautifully landscaped and fenced backyard is a serene oasis, perfect for relaxation and entertainment. The 22x17 cedar deck (installed in 2013) offers ample space for outdoor gatherings. The neighborhood pool, fitness center, and community room are just a short walk away, providing endless opportunities for recreation and socialization. HOA Dues are only $135/Quarterly. Regent Upgrades and Amenities - New furnace and AC (2024), New Roof (2022), Black ornamental fence installed (2021), Radon remediation system installed (2019), Basement finished with family room, wet bar, bedroom, and bathroom (2015), Irrigation system installed and professionally landscaped (2009). With its award-winning school district and prime location, this property is sure to attract attention. Don't miss the opportunity to make this stunning home yours and be ready to enjoy the neighborhood pool and other amenities just in time for the pool opening!
INTERIOR
Bedrooms: 4
Fin ft² / Living Area: 3495 ft²
Below Ground Living: 1151ft²
Bathrooms: 4
Above Ground Living: 2344ft²
-
Basement Details: Drain Tiled, Finished, Concrete, Sump Pump, Walkout,
Appliances Included:
-
- Range
- Refrigerator
- Washer
- Dryer
- Microwave
- Dishwasher
- Water Softener Owned
- Disposal
- Freezer
- Humidifier
- Air-To-Air Exchanger
- Electric Water Heater
- Stainless Steel Appliances
EXTERIOR
Air Conditioning: Central Air
Garage Spaces: 3
Construction Materials: N/A
Foundation Size: 1295ft²
Unit Amenities:
-
- Deck
- Porch
- Natural Woodwork
- Hardwood Floors
- Ceiling Fan(s)
- Walk-In Closet
- Washer/Dryer Hookup
- In-Ground Sprinkler
- Multiple Phone Lines
- Cable
- Kitchen Center Island
- Wet Bar
- Primary Bedroom Walk-In Closet
Heating System:
-
- Forced Air
- Humidifier
ROOMS
| Main | Size | ft² |
|---|---|---|
| Kitchen | 15x16 | 225 ft² |
| Family Room | 17x14 | 289 ft² |
| Office | 11x12 | 121 ft² |
| Foyer | 12x9 | 144 ft² |
| Mud Room | 8x6 | 64 ft² |
| Deck | 22x17 | 484 ft² |
| Porch | 15x6 | 225 ft² |
| Pantry (Walk-In) | 6x5 | 36 ft² |
| Upper | Size | ft² |
|---|---|---|
| Bedroom 1 | 15x14 | 225 ft² |
| Bedroom 2 | 13x10 | 169 ft² |
| Bedroom 3 | 11x11 | 121 ft² |
| Laundry | 7x6 | 49 ft² |
| Lower | Size | ft² |
|---|---|---|
| Amusement Room | 25.5x22 | 648.13 ft² |
| Bedroom 4 | 12x11.5 | 137 ft² |
LOT
Acres: N/A
Lot Size Dim.: 74.51x131.86x131.27x107.12
Longitude: 44.7557
Latitude: -93.1187
Zoning: Residential-Single Family
FINANCIAL & TAXES
Tax year: 2025
Tax annual amount: $5,438
MISCELLANEOUS
Fuel System: N/A
Sewer System: City Sewer/Connected
Water System: City Water/Connected
ADITIONAL INFORMATION
MLS#: NST7725416
Listing Brokerage: Keller Williams Premier Realty South Suburban

ID: 3532680
Published: April 10, 2025
Last Update: April 10, 2025
Views: 8


