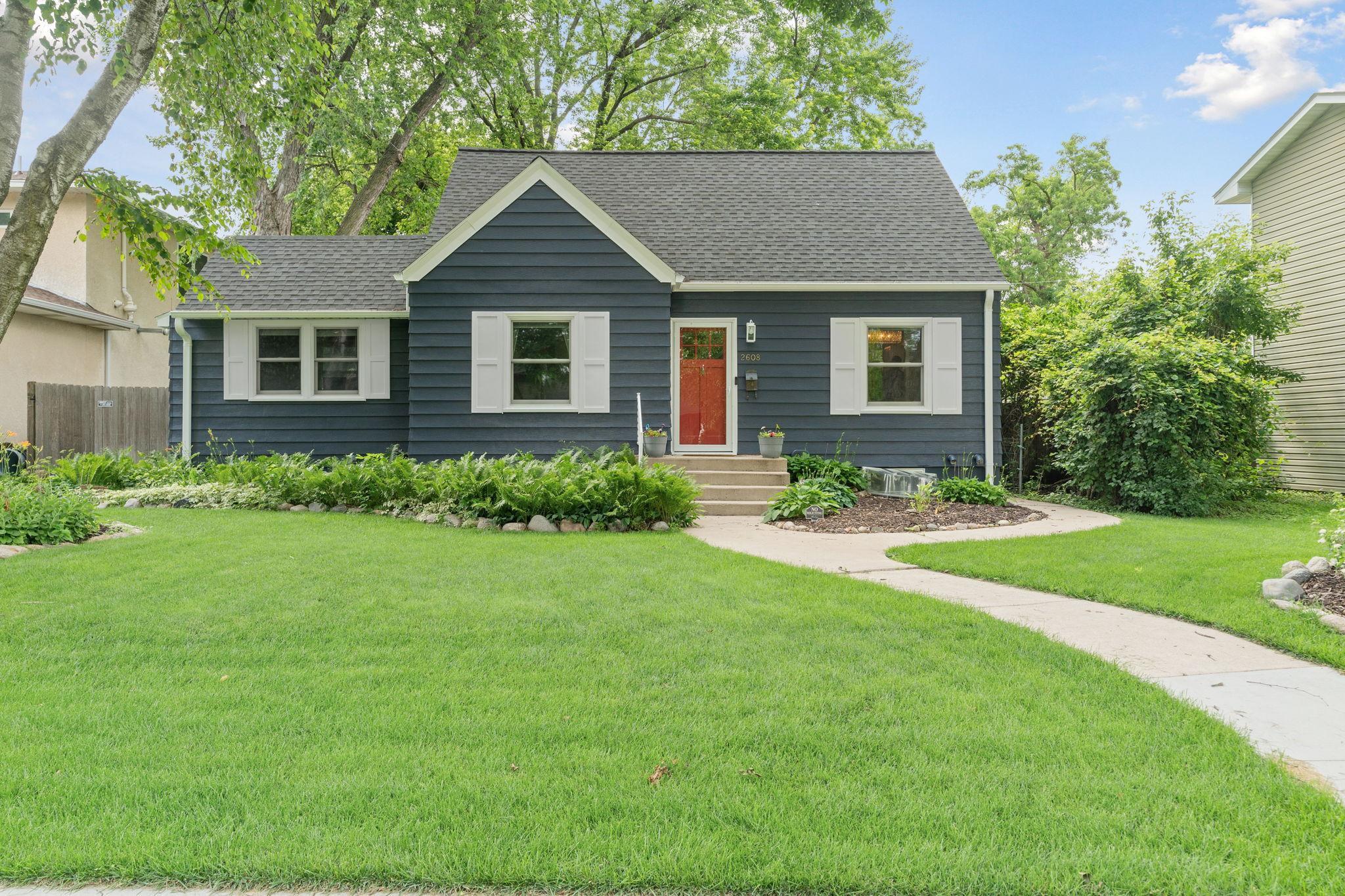2608 SALEM AVENUE
2608 Salem Avenue, Minneapolis (Saint Louis Park), 55416, MN
-
Price: $514,900
-
Status type: For Sale
-
Neighborhood: Blakemans 3rd Add
Bedrooms: 4
Property Size :2003
-
Listing Agent: NST16625,NST38397
-
Property type : Single Family Residence
-
Zip code: 55416
-
Street: 2608 Salem Avenue
-
Street: 2608 Salem Avenue
Bathrooms: 2
Year: 1946
Listing Brokerage: Good Move Realty
FEATURES
- Range
- Refrigerator
- Washer
- Dryer
- Microwave
- Dishwasher
- Stainless Steel Appliances
DETAILS
Beautifully updated 4-bedroom, 2-bath home in the sought-after Fern Hill neighborhood of St. Louis Park. Enjoy a bright, modern kitchen with quartz countertops and freshly painted cabinets, plus new wood flooring on the main level. The spacious primary suite features vaulted ceilings and a custom walk-in closet, while versatile secondary bedrooms offer space for family, guests, or work-from-home needs. Both bathrooms are tastefully renovated with stylish finishes. The finished lower level includes flexible living space perfect for a media room, home gym, or play area, along with a bedroom that can easily function as an office, guest room, or hobby space. Outdoors, relax or entertain on the brick patio surrounded by mature trees and lush landscaping, all on a generous lot with a detached two-car garage. Recent updates include a new furnace and AC (2023), Andersen windows (2021/2024), and fresh exterior paint (2025). Ideally located near Cedar Lake, parks, and minutes to downtown Minneapolis!
INTERIOR
Bedrooms: 4
Fin ft² / Living Area: 2003 ft²
Below Ground Living: 687ft²
Bathrooms: 2
Above Ground Living: 1316ft²
-
Basement Details: Daylight/Lookout Windows, Egress Window(s), Finished, Full,
Appliances Included:
-
- Range
- Refrigerator
- Washer
- Dryer
- Microwave
- Dishwasher
- Stainless Steel Appliances
EXTERIOR
Air Conditioning: Central Air
Garage Spaces: 2
Construction Materials: N/A
Foundation Size: 702ft²
Unit Amenities:
-
- Kitchen Window
- Hardwood Floors
- Washer/Dryer Hookup
- In-Ground Sprinkler
- Primary Bedroom Walk-In Closet
Heating System:
-
- Forced Air
ROOMS
| Main | Size | ft² |
|---|---|---|
| Living Room | 19x13 | 361 ft² |
| Dining Room | 10x08 | 100 ft² |
| Kitchen | 15x07 | 225 ft² |
| Bedroom 1 | 11x11 | 121 ft² |
| Sitting Room | 13x09 | 169 ft² |
| Upper | Size | ft² |
|---|---|---|
| Bedroom 2 | 18x12 | 324 ft² |
| Bedroom 3 | 11x11 | 121 ft² |
| Lower | Size | ft² |
|---|---|---|
| Bedroom 4 | 11x08 | 121 ft² |
| Family Room | 23x11 | 529 ft² |
| Laundry | 10x07 | 100 ft² |
LOT
Acres: N/A
Lot Size Dim.: 60x134.24
Longitude: 44.9554
Latitude: -93.3458
Zoning: Residential-Single Family
FINANCIAL & TAXES
Tax year: 2025
Tax annual amount: $5,729
MISCELLANEOUS
Fuel System: N/A
Sewer System: City Sewer/Connected
Water System: City Water/Connected
ADITIONAL INFORMATION
MLS#: NST7766000
Listing Brokerage: Good Move Realty

ID: 3857240
Published: July 05, 2025
Last Update: July 05, 2025
Views: 1






