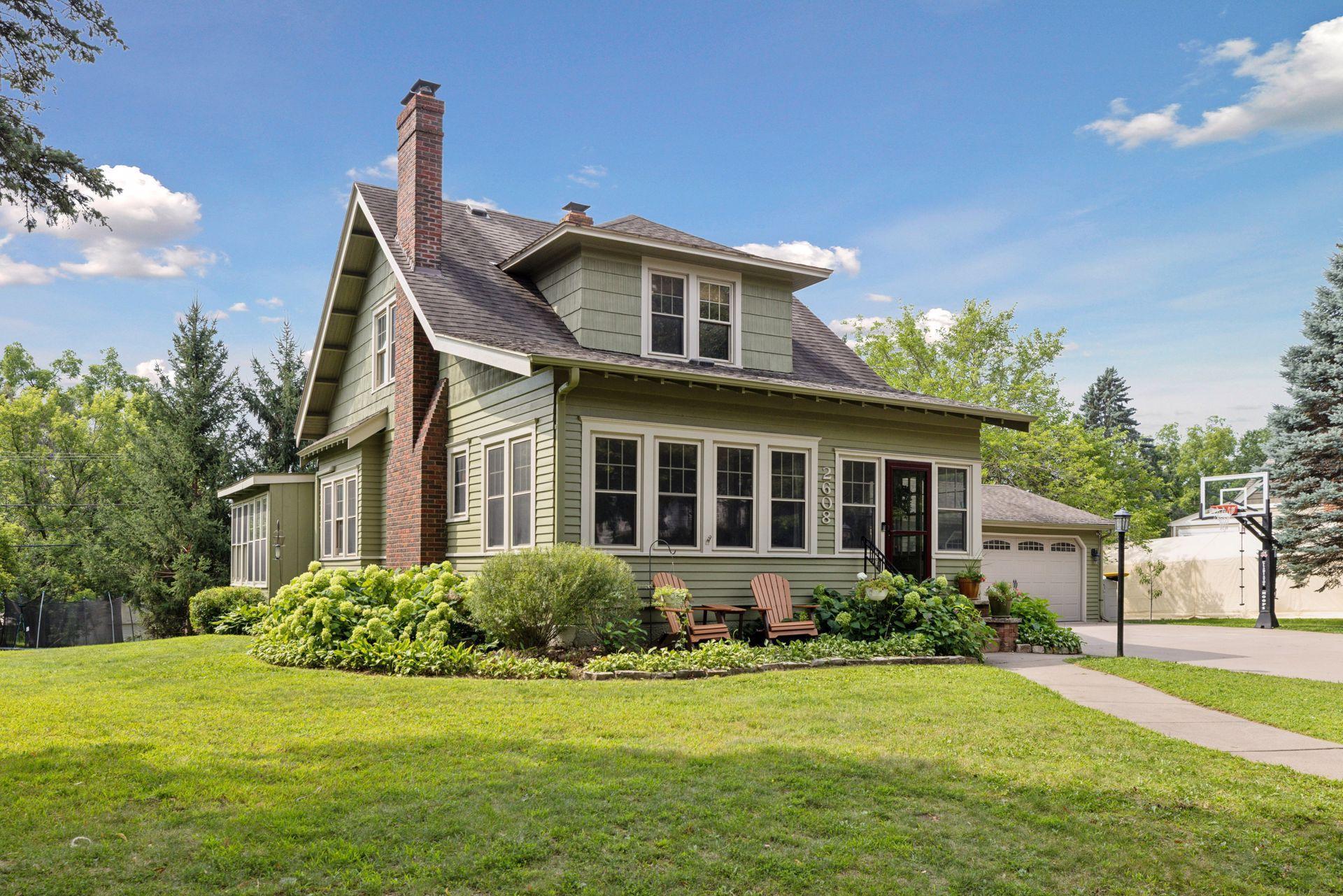2608 18TH AVENUE
2608 18th Avenue, Saint Paul (North Saint Paul), 55109, MN
-
Price: $395,000
-
Status type: For Sale
-
Neighborhood: N/A
Bedrooms: 3
Property Size :2337
-
Listing Agent: NST21492,NST60937
-
Property type : Single Family Residence
-
Zip code: 55109
-
Street: 2608 18th Avenue
-
Street: 2608 18th Avenue
Bathrooms: 2
Year: 1916
Listing Brokerage: BRIX Real Estate
FEATURES
- Range
- Refrigerator
- Microwave
- Dishwasher
- Water Softener Owned
DETAILS
**Viewings begin Thursday 8/21** Only 2-blocks from Silver Lake on one of the best streets in North St. Paul! This is a true home of stature featuring incredible design, high-end original construction quality and materials, and one of the very few homes of the era built on a poured concrete foundation! Home includes original oak hardwood floors and woodwork, high ceilings, oversized formal dining room and living room & sunroom, lower-level family room, spacious and bright kitchen with new counters and backsplash, undermount single-basin deep sink, high-end gas range, maple cabinetry, new kitchen island, heated 4-season porch with separate radiant heating zone, remodeled upper-level bathroom, spacious new cedar deck, new concrete front steps, new carpet in lower level, power vented 75 gallon water heater, newer boiler, 2 Mini-split AC units, 2.5 car spray foam insulated & heated garage with new overhead door & epoxy coated floor, newer concrete driveway w/basketball hoop, fiberoptic internet, additional finished 1-car garage is perfect for standalone home office or studio, chicken coop, beautifully landscaped yard with raised garden beds and fruit trees. Easy access to Downtown St. Paul, Minneapolis, Stillwater, White Bear Lake and the St. Croix River. This home has it all; set up a viewing today!
INTERIOR
Bedrooms: 3
Fin ft² / Living Area: 2337 ft²
Below Ground Living: 433ft²
Bathrooms: 2
Above Ground Living: 1904ft²
-
Basement Details: Daylight/Lookout Windows, Finished, Full,
Appliances Included:
-
- Range
- Refrigerator
- Microwave
- Dishwasher
- Water Softener Owned
EXTERIOR
Air Conditioning: Ductless Mini-Split
Garage Spaces: 2
Construction Materials: N/A
Foundation Size: 906ft²
Unit Amenities:
-
- Kitchen Window
- Deck
- Porch
- Natural Woodwork
- Hardwood Floors
- Sun Room
- Walk-In Closet
- Washer/Dryer Hookup
- Kitchen Center Island
Heating System:
-
- Hot Water
- Boiler
ROOMS
| Main | Size | ft² |
|---|---|---|
| Living Room | 12x19 | 144 ft² |
| Dining Room | 14x14 | 196 ft² |
| Kitchen | 17x11 | 289 ft² |
| Four Season Porch | 16X10 | 256 ft² |
| Foyer | 9x9 | 81 ft² |
| Lower | Size | ft² |
|---|---|---|
| Family Room | 24x14 | 576 ft² |
| Upper | Size | ft² |
|---|---|---|
| Bedroom 1 | 15x11 | 225 ft² |
| Bedroom 2 | 12x8 | 144 ft² |
| Bedroom 3 | 12x10 | 144 ft² |
LOT
Acres: N/A
Lot Size Dim.: 125x140
Longitude: 45.0218
Latitude: -92.9903
Zoning: Residential-Single Family
FINANCIAL & TAXES
Tax year: 2025
Tax annual amount: $4,814
MISCELLANEOUS
Fuel System: N/A
Sewer System: City Sewer/Connected
Water System: City Water/Connected
ADDITIONAL INFORMATION
MLS#: NST7786821
Listing Brokerage: BRIX Real Estate

ID: 4025254
Published: August 21, 2025
Last Update: August 21, 2025
Views: 1






