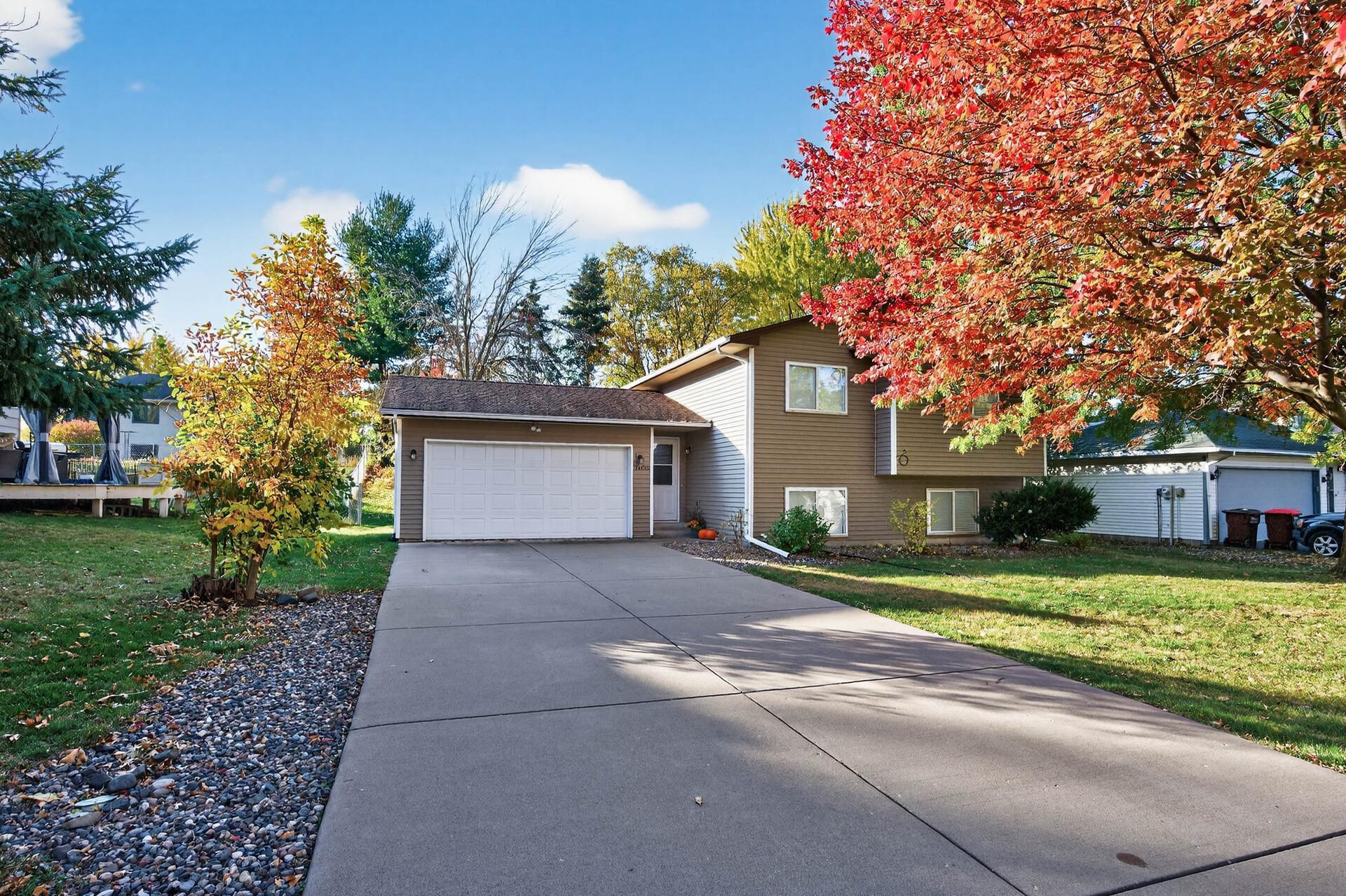2606 COPPER CLIFF TRAIL
2606 Copper Cliff Trail, Saint Paul (Woodbury), 55125, MN
-
Price: $375,000
-
Status type: For Sale
-
City: Saint Paul (Woodbury)
-
Neighborhood: Woodcliff 5th Add
Bedrooms: 4
Property Size :1717
-
Listing Agent: NST16593,NST110402
-
Property type : Single Family Residence
-
Zip code: 55125
-
Street: 2606 Copper Cliff Trail
-
Street: 2606 Copper Cliff Trail
Bathrooms: 2
Year: 1991
Listing Brokerage: RE/MAX Results
FEATURES
- Range
- Refrigerator
- Washer
- Dryer
- Microwave
- Exhaust Fan
- Dishwasher
- Stainless Steel Appliances
DETAILS
Adorable, move-in ready, split level home in the heart of Woodbury! Lovely open concept layout in the upper level with a stunning kitchen, dining room, and living room spaces. There are also 2 bedrooms with a full bath here too! In the lower level, we have a family room, complete with another full bath and 2 additional bedrooms. In the exterior, we have a fully fenced in yard, lovely deck with ample tree coverage for a private and spacious backyard! Located in a prime neighborhood within Woodbury, walking distance to schools and Ojibway park, plus easy access to I-494, shopping and so many other cities amenities!
INTERIOR
Bedrooms: 4
Fin ft² / Living Area: 1717 ft²
Below Ground Living: 833ft²
Bathrooms: 2
Above Ground Living: 884ft²
-
Basement Details: Block, Daylight/Lookout Windows, Drain Tiled, Finished, Full, Sump Pump,
Appliances Included:
-
- Range
- Refrigerator
- Washer
- Dryer
- Microwave
- Exhaust Fan
- Dishwasher
- Stainless Steel Appliances
EXTERIOR
Air Conditioning: Central Air
Garage Spaces: 2
Construction Materials: N/A
Foundation Size: 884ft²
Unit Amenities:
-
- Kitchen Window
- Deck
- Natural Woodwork
- Hardwood Floors
- Ceiling Fan(s)
- Vaulted Ceiling(s)
- Washer/Dryer Hookup
Heating System:
-
- Forced Air
ROOMS
| Main | Size | ft² |
|---|---|---|
| Foyer | 4x6 | 16 ft² |
| Upper | Size | ft² |
|---|---|---|
| Living Room | 13x17 | 169 ft² |
| Dining Room | 7x10 | 49 ft² |
| Kitchen | 8x10 | 64 ft² |
| Bathroom | 8x10 | 64 ft² |
| Bedroom 1 | 10x13 | 100 ft² |
| Bedroom 2 | 9x12 | 81 ft² |
| Lower | Size | ft² |
|---|---|---|
| Family Room | 14x23 | 196 ft² |
| Utility Room | 6x11 | 36 ft² |
| Bathroom | 6x11 | 36 ft² |
| Bedroom 3 | 11x11 | 121 ft² |
| Bedroom 4 | 11x12 | 121 ft² |
LOT
Acres: N/A
Lot Size Dim.: 72x130
Longitude: 44.9091
Latitude: -92.9699
Zoning: Residential-Single Family
FINANCIAL & TAXES
Tax year: 2025
Tax annual amount: $4,187
MISCELLANEOUS
Fuel System: N/A
Sewer System: City Sewer/Connected
Water System: City Water/Connected
ADDITIONAL INFORMATION
MLS#: NST7815440
Listing Brokerage: RE/MAX Results

ID: 4278025
Published: November 06, 2025
Last Update: November 06, 2025
Views: 2






