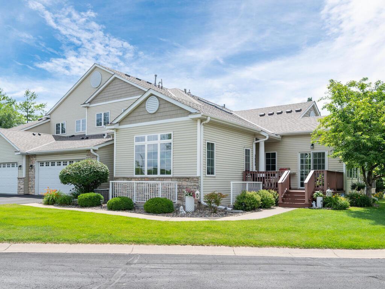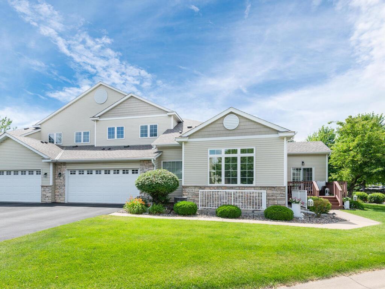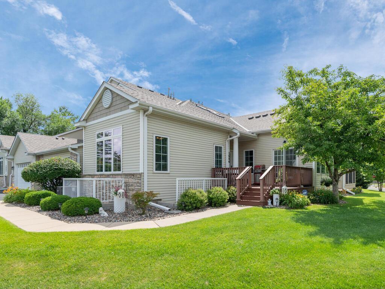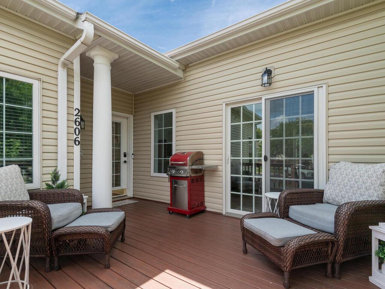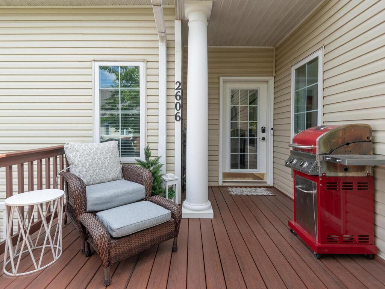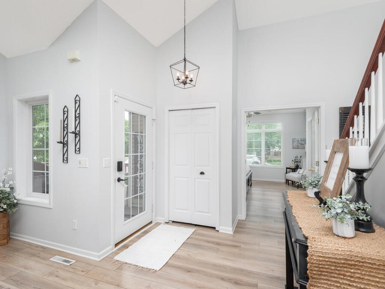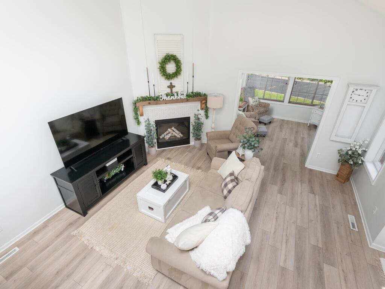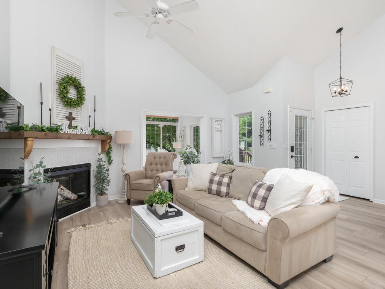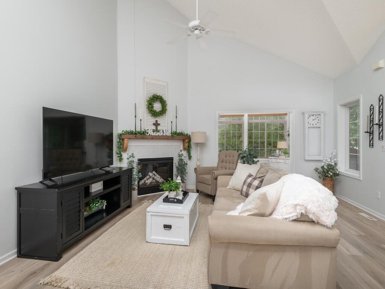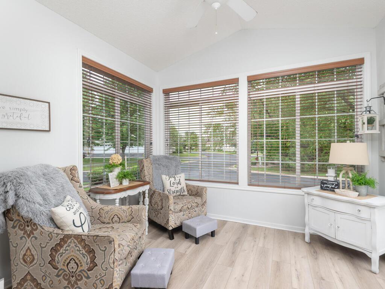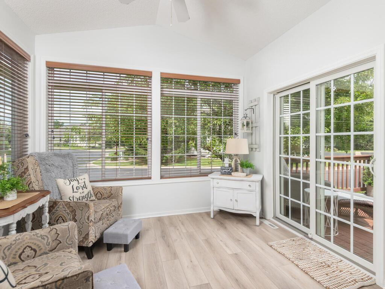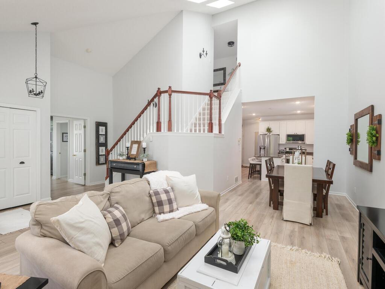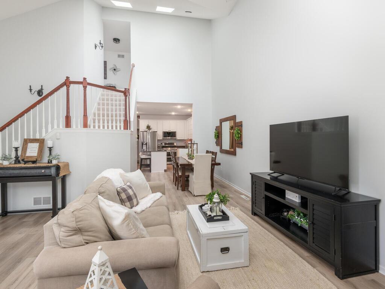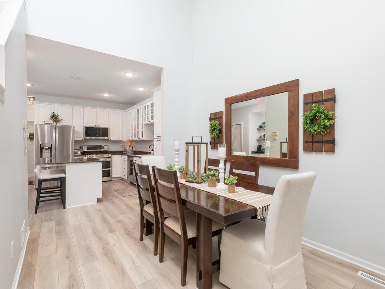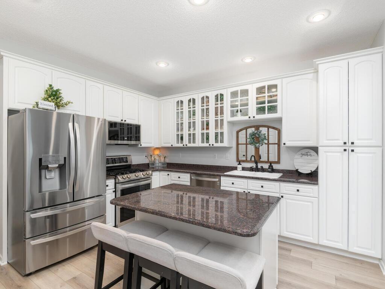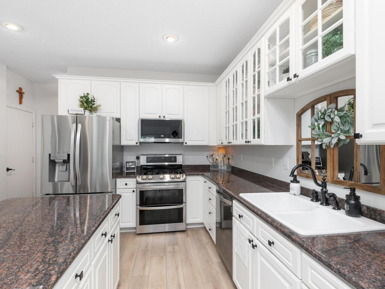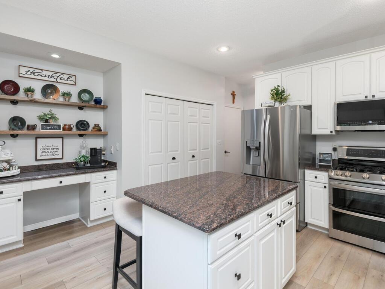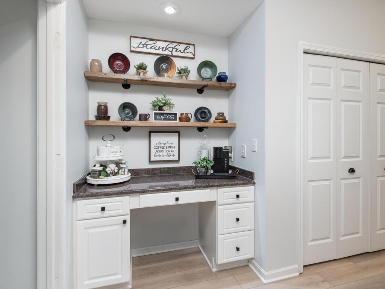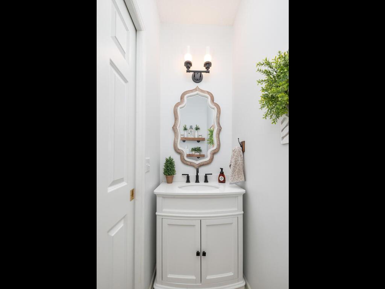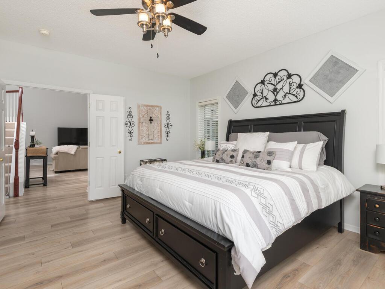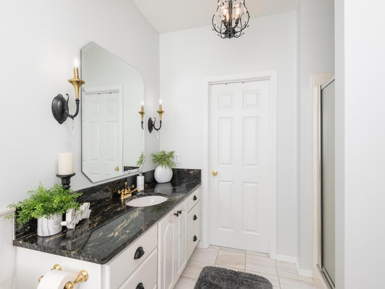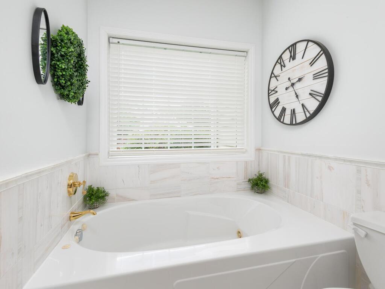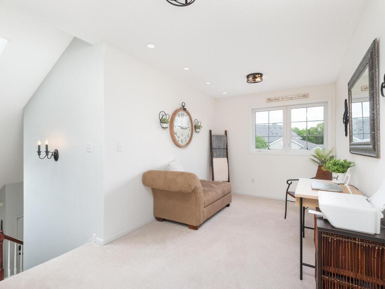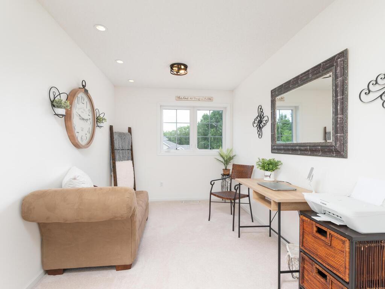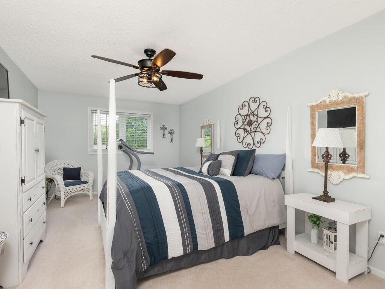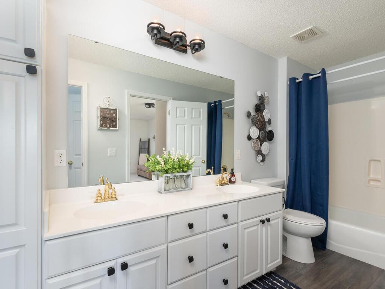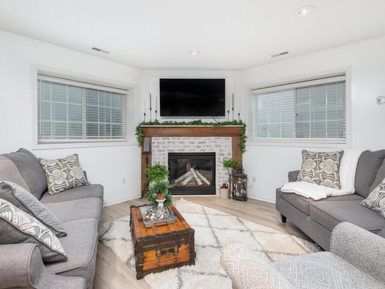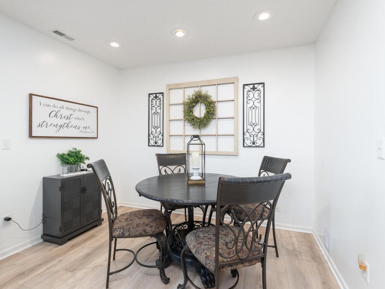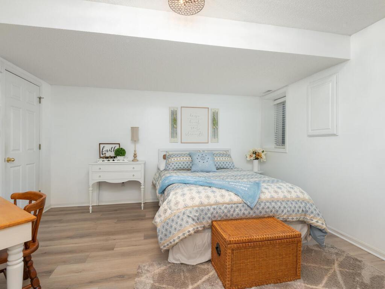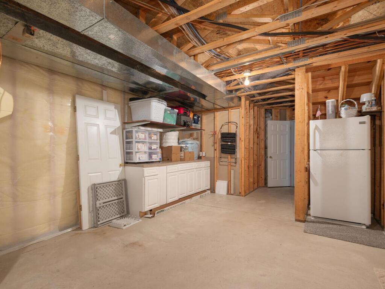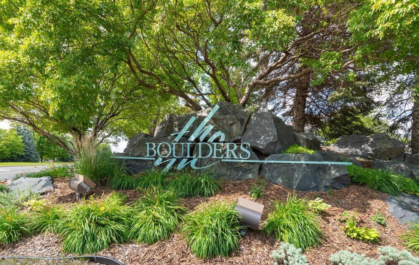2606 BOULDER WAY
2606 Boulder Way, Burnsville, 55337, MN
-
Price: $440,000
-
Status type: For Sale
-
City: Burnsville
-
Neighborhood: Boulders 3rd Add
Bedrooms: 3
Property Size :2470
-
Listing Agent: NST16191,NST87902
-
Property type : Townhouse Quad/4 Corners
-
Zip code: 55337
-
Street: 2606 Boulder Way
-
Street: 2606 Boulder Way
Bathrooms: 4
Year: 1999
Listing Brokerage: Coldwell Banker Burnet
FEATURES
- Refrigerator
- Washer
- Dryer
- Microwave
- Dishwasher
- Water Softener Owned
- Disposal
- Humidifier
- Stainless Steel Appliances
DETAILS
Picture perfect opportunity for main level primary living in a premier 55+ community, featuring additional generous living spaces & plentiful storage in the upper & lower levels as well! Transition to maintenance free, main level living without the stress of downsizing. You're sure to be impressed by this executive style townhome that has been impeccably updated & maintained with custom quality finishes & stunning attention to detail, style & design. With almost $50k in recent updates on every level, you'll notice the beautiful luxury vinyl flooring throughout the main & lower levels, the newer stainless steel appliances, the granite countertops, gorgeous gas fireplaces, the white trim & cabinetry, freshly painted walls & the lovely on-trend light fixtures that complement every living space already filled with bright beautiful natural light! This truly special home is conveniently located near many dining, shopping & recreation options, but is tucked into a small, established neighborhood, surrounded by mature trees & an attractive landscape providing great curb appeal! The professional management company & board are responsible & attentive to owners, while maintaining the development with an accountability that ensures this is an extraordinary place to call home!
INTERIOR
Bedrooms: 3
Fin ft² / Living Area: 2470 ft²
Below Ground Living: 739ft²
Bathrooms: 4
Above Ground Living: 1731ft²
-
Basement Details: Finished, Full, Storage Space,
Appliances Included:
-
- Refrigerator
- Washer
- Dryer
- Microwave
- Dishwasher
- Water Softener Owned
- Disposal
- Humidifier
- Stainless Steel Appliances
EXTERIOR
Air Conditioning: Central Air
Garage Spaces: 2
Construction Materials: N/A
Foundation Size: 1367ft²
Unit Amenities:
-
- Deck
- Ceiling Fan(s)
- Kitchen Center Island
- Main Floor Primary Bedroom
- Primary Bedroom Walk-In Closet
Heating System:
-
- Forced Air
- Fireplace(s)
ROOMS
| Main | Size | ft² |
|---|---|---|
| Living Room | 16x16 | 256 ft² |
| Dining Room | 10x9 | 100 ft² |
| Kitchen | 15x14 | 225 ft² |
| Sun Room | 14x10 | 196 ft² |
| Bedroom 1 | 16x15 | 256 ft² |
| Upper | Size | ft² |
|---|---|---|
| Bedroom 2 | 17x10 | 289 ft² |
| Loft | 17x13 | 289 ft² |
| Lower | Size | ft² |
|---|---|---|
| Bedroom 3 | 16x13 | 256 ft² |
| Family Room | 21x19 | 441 ft² |
| Storage | 29x16 | 841 ft² |
LOT
Acres: N/A
Lot Size Dim.: Irregular
Longitude: 44.748
Latitude: -93.3126
Zoning: Residential-Single Family
FINANCIAL & TAXES
Tax year: 2024
Tax annual amount: $4,762
MISCELLANEOUS
Fuel System: N/A
Sewer System: City Sewer/Connected
Water System: City Water/Connected
ADDITIONAL INFORMATION
MLS#: NST7770595
Listing Brokerage: Coldwell Banker Burnet

ID: 3893148
Published: July 15, 2025
Last Update: July 15, 2025
Views: 2


