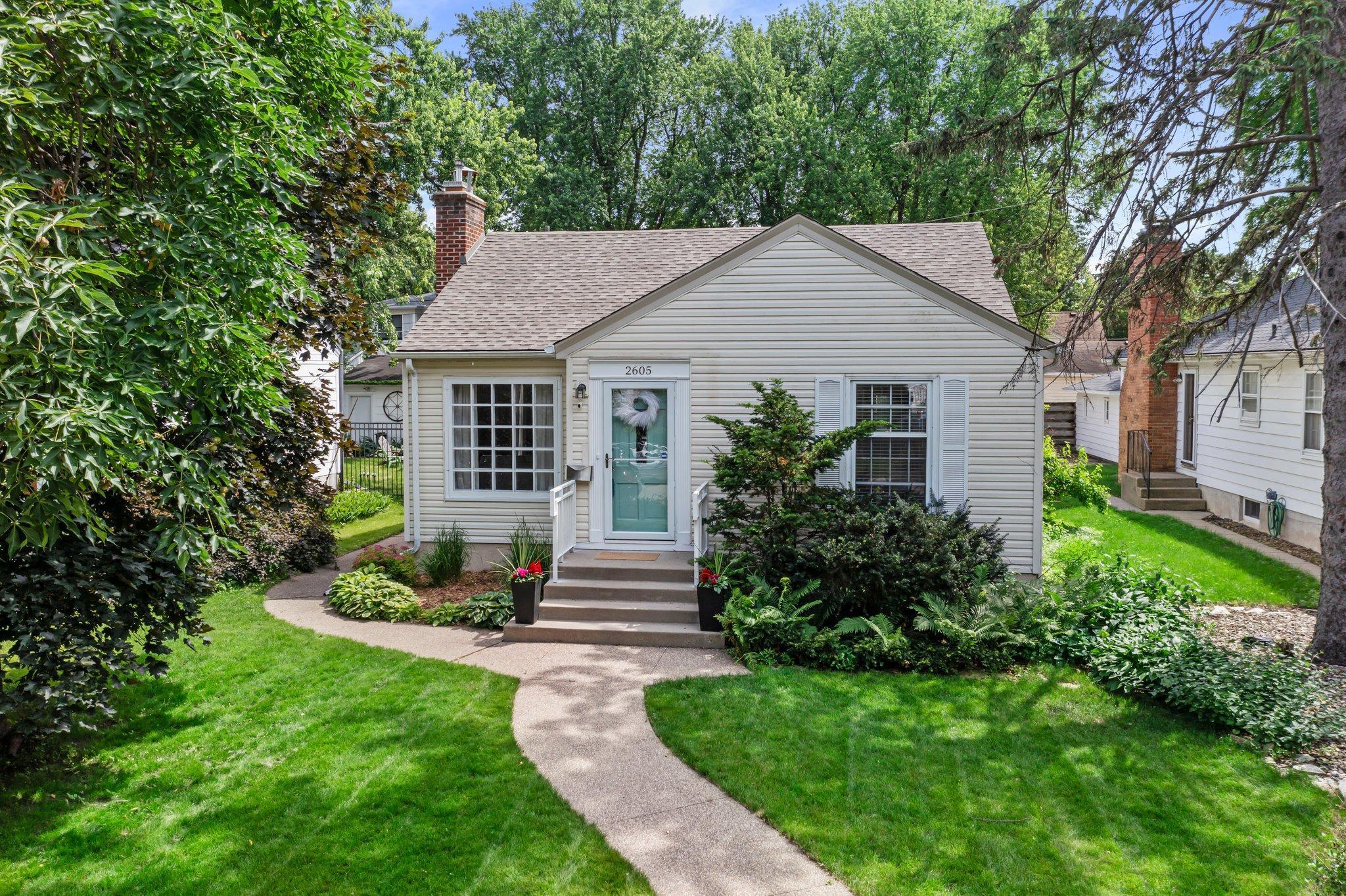2605 ROBBINS STREET
2605 Robbins Street, Minneapolis, 55410, MN
-
Price: $450,000
-
Status type: For Sale
-
City: Minneapolis
-
Neighborhood: Armatage
Bedrooms: 3
Property Size :1567
-
Listing Agent: NST21589,NST74895
-
Property type : Single Family Residence
-
Zip code: 55410
-
Street: 2605 Robbins Street
-
Street: 2605 Robbins Street
Bathrooms: 2
Year: 1947
Listing Brokerage: Engel & Volkers Minneapolis Downtown
DETAILS
Updated 1947 cottage in a prime South Minneapolis location?just one block to Minnehaha Creek and two blocks to dining, coffee, and shops at Penn & 54th. This 3BR, 2BA home blends original character with smart updates throughout. Main floor features a spacious, light-filled living room with hardwood floors, tall ceilings, and a stone gas fireplace. The sunny dining room flows easily into the updated kitchen, offering modern appliances and efficient layout without losing the home's original charm. Two bedrooms and a full bath complete the main level. Downstairs, the finished lower level includes a third bedroom with egress, a ¾ bath, and a large family room. This space offers flexibility?ideal for guests, a home office, or primary suite setup. Enjoy outdoor living with a private backyard, perennial gardens, and a paved patio?great for hosting or relaxing. One-car detached garage and asphalt driveway add convenience. Tucked on quiet, tree-lined Robbins Street in the Armatage neighborhood with quick access to Lake Harriet, parks, trails, and city commuting routes. A move-in-ready home in one of Minneapolis? most desirable areas.
INTERIOR
Bedrooms: 3
Fin ft² / Living Area: 1567 ft²
Below Ground Living: 480ft²
Bathrooms: 2
Above Ground Living: 1087ft²
-
Basement Details: Block,
Appliances Included:
-
EXTERIOR
Air Conditioning: Central Air
Garage Spaces: 1
Construction Materials: N/A
Foundation Size: 1087ft²
Unit Amenities:
-
Heating System:
-
- Forced Air
ROOMS
| Main | Size | ft² |
|---|---|---|
| Living Room | 16x18 | 256 ft² |
| Dining Room | 10x16 | 100 ft² |
| Kitchen | 8x13 | 64 ft² |
| Bedroom 1 | 11x13 | 121 ft² |
| Bedroom 2 | 11x9 | 121 ft² |
| Lower | Size | ft² |
|---|---|---|
| Family Room | 19x20 | 361 ft² |
| Bedroom 3 | 10x11 | 100 ft² |
LOT
Acres: N/A
Lot Size Dim.: 25x145
Longitude: 44.904
Latitude: -93.3128
Zoning: Residential-Single Family
FINANCIAL & TAXES
Tax year: 2025
Tax annual amount: $5,789
MISCELLANEOUS
Fuel System: N/A
Sewer System: City Sewer/Connected,City Sewer - In Street
Water System: City Water - In Street
ADITIONAL INFORMATION
MLS#: NST7755129
Listing Brokerage: Engel & Volkers Minneapolis Downtown

ID: 3803685
Published: June 19, 2025
Last Update: June 19, 2025
Views: 3






