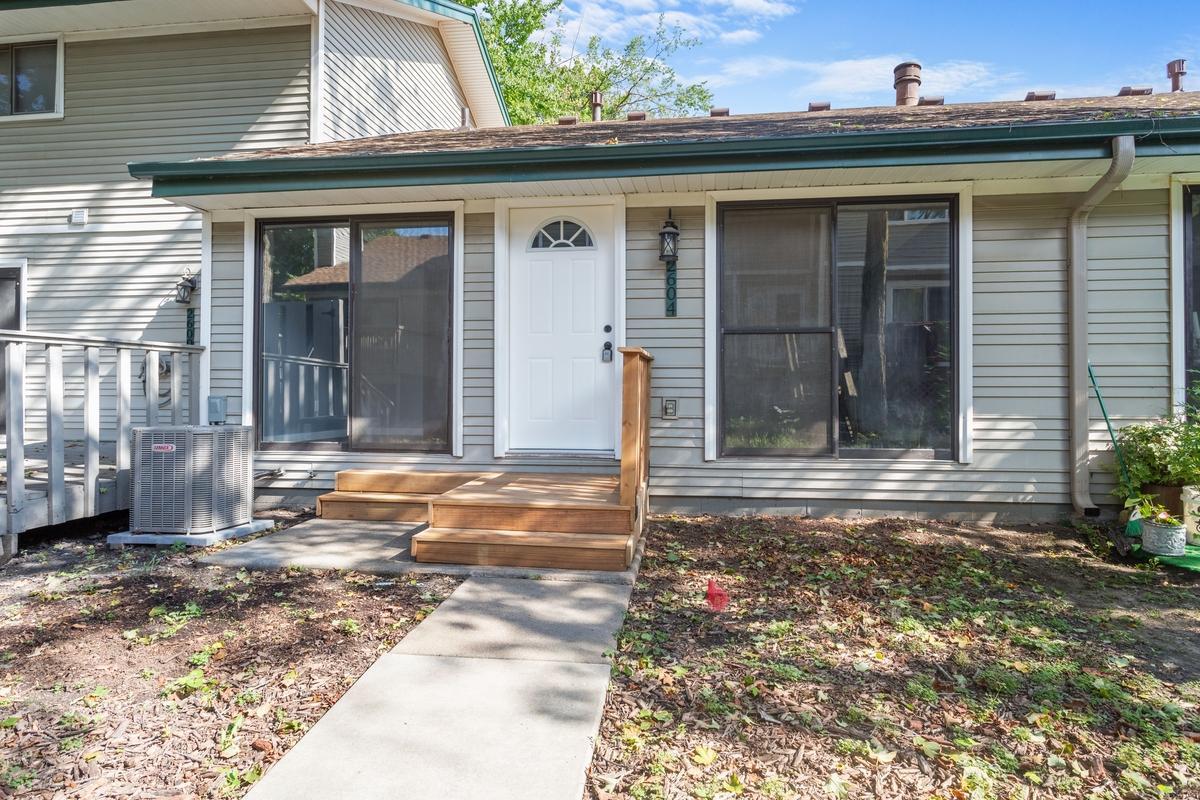2604 SHENANDOAH LANE
2604 Shenandoah Lane, Minneapolis (Plymouth), 55447, MN
-
Price: $247,000
-
Status type: For Sale
-
City: Minneapolis (Plymouth)
-
Neighborhood: Shenandoah 2nd Add
Bedrooms: 2
Property Size :1064
-
Listing Agent: NST19246,NST70498
-
Property type : Townhouse Side x Side
-
Zip code: 55447
-
Street: 2604 Shenandoah Lane
-
Street: 2604 Shenandoah Lane
Bathrooms: 2
Year: 1975
Listing Brokerage: Resource Realty Group, Inc
FEATURES
- Range
- Refrigerator
- Microwave
- Dishwasher
DETAILS
Gorgeous remodeled home looks brand new inside. Wonderful LVT flooring and brand new kitchen with quartz countertops and SS Appliances. Bright and sunny unit with two patio doors on main level. Two remodeled bathrooms. Finished basement. New AC. Come visit, you wont be disappointed.
INTERIOR
Bedrooms: 2
Fin ft² / Living Area: 1064 ft²
Below Ground Living: 169ft²
Bathrooms: 2
Above Ground Living: 895ft²
-
Basement Details: Finished,
Appliances Included:
-
- Range
- Refrigerator
- Microwave
- Dishwasher
EXTERIOR
Air Conditioning: Central Air
Garage Spaces: 2
Construction Materials: N/A
Foundation Size: 895ft²
Unit Amenities:
-
- Main Floor Primary Bedroom
Heating System:
-
- Forced Air
ROOMS
| Main | Size | ft² |
|---|---|---|
| Kitchen | 8.5x8 | 71.54 ft² |
| Living Room | 19.5x10.5 | 202.26 ft² |
| Dining Room | 8.5x8.5 | 70.84 ft² |
| Bedroom 1 | 10.5x13.5 | 139.76 ft² |
| Bedroom 2 | 11x8 | 121 ft² |
| Lower | Size | ft² |
|---|---|---|
| Family Room | 15.5x9.8 | 149.03 ft² |
LOT
Acres: N/A
Lot Size Dim.: 23x38
Longitude: 45.01
Latitude: -93.4792
Zoning: Residential-Single Family
FINANCIAL & TAXES
Tax year: 2025
Tax annual amount: $2,109
MISCELLANEOUS
Fuel System: N/A
Sewer System: City Sewer/Connected
Water System: City Water/Connected
ADDITIONAL INFORMATION
MLS#: NST7791954
Listing Brokerage: Resource Realty Group, Inc

ID: 4031038
Published: August 22, 2025
Last Update: August 22, 2025
Views: 1






