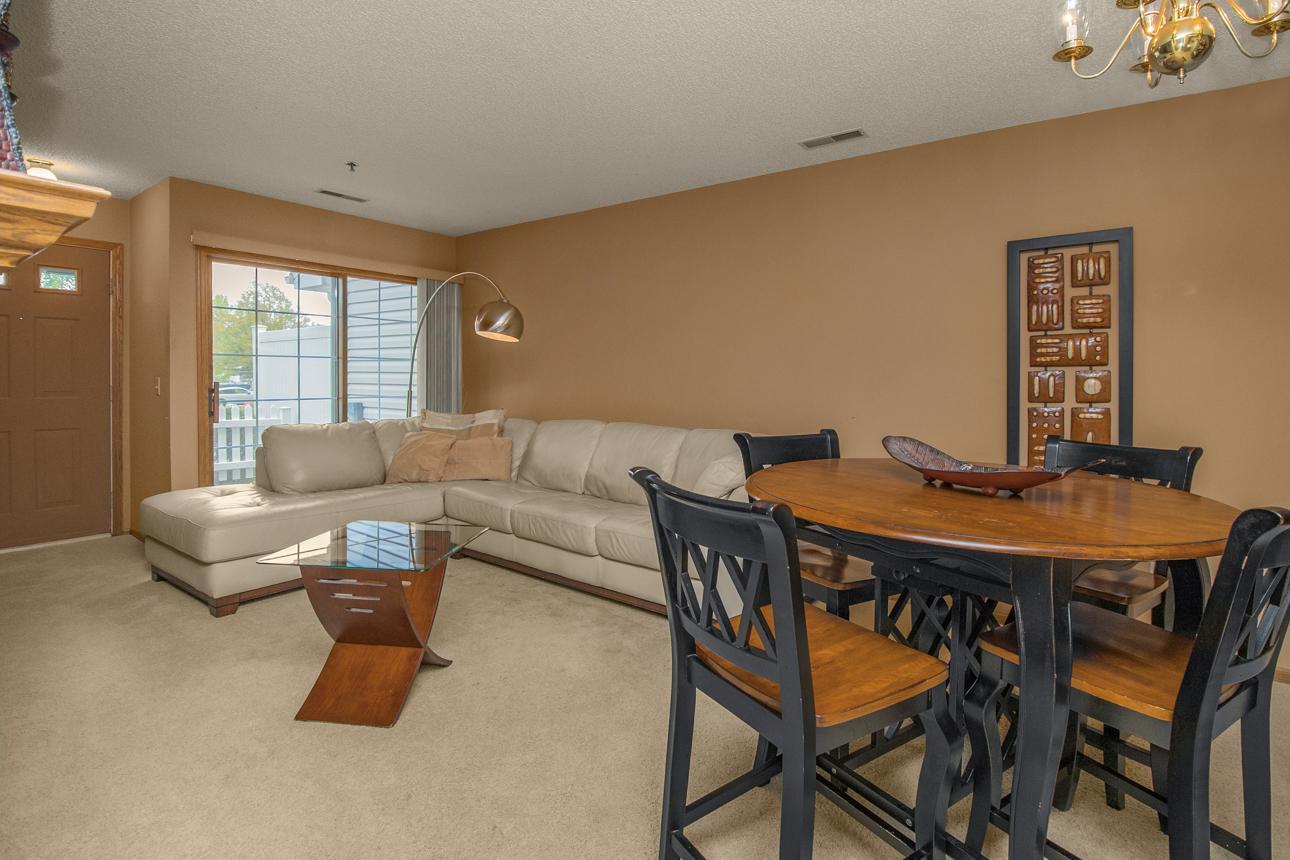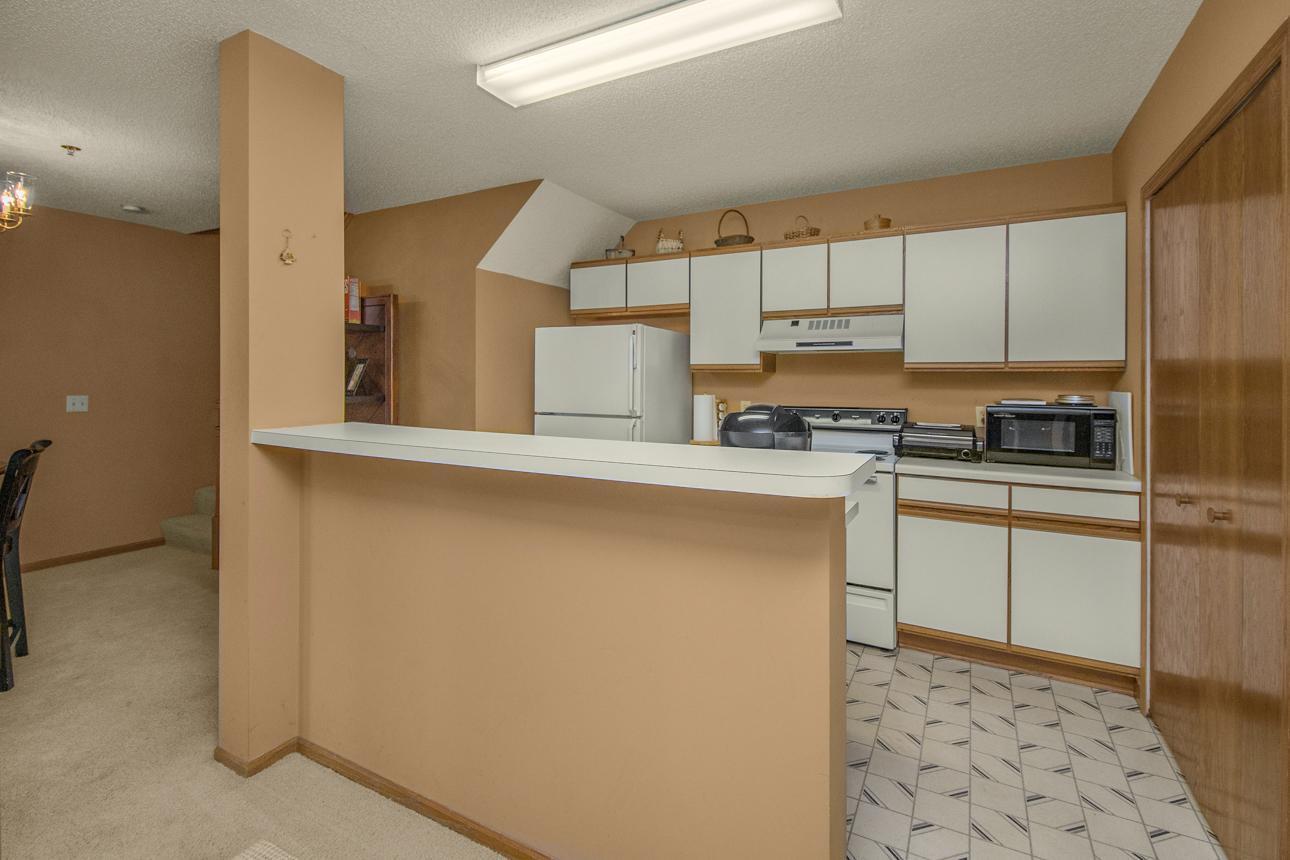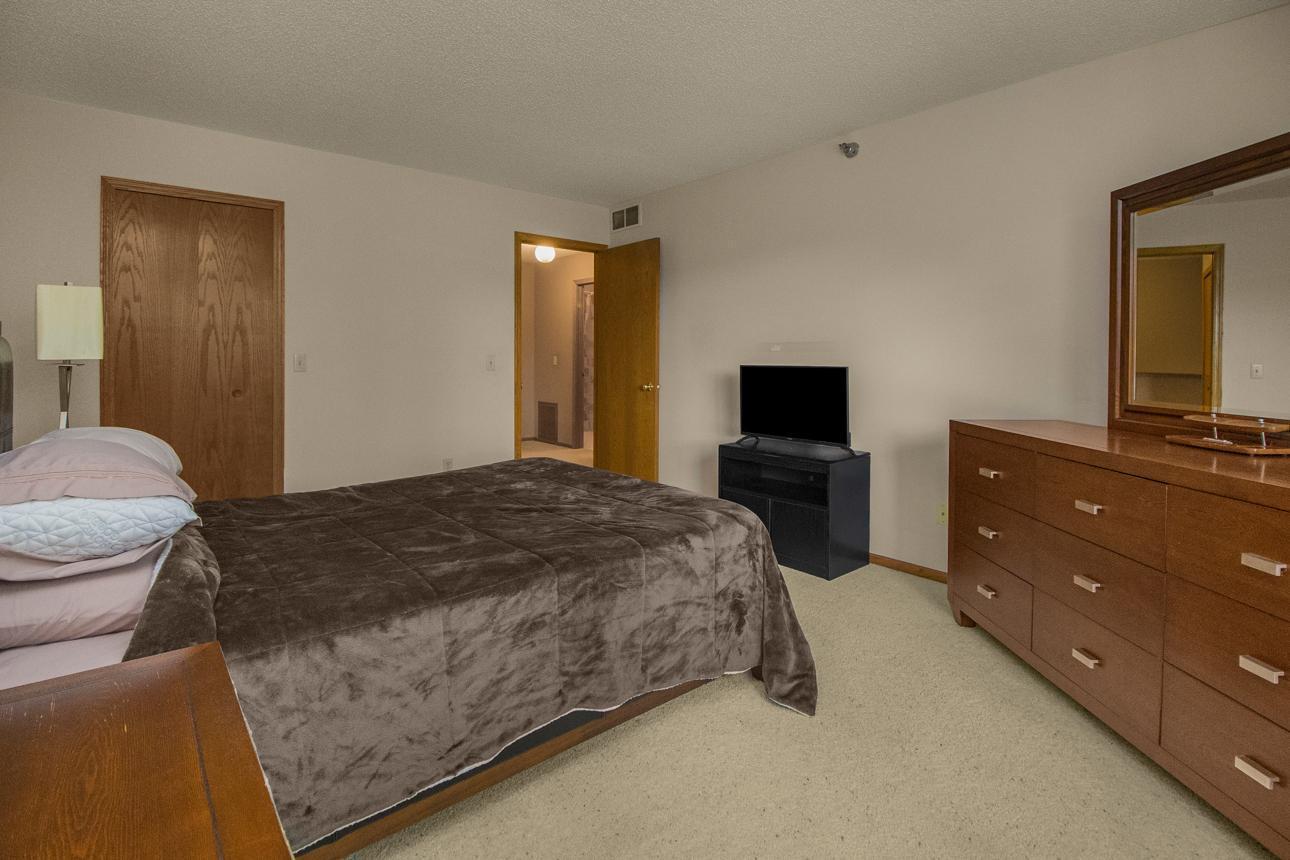2603 CONCORD WAY
2603 Concord Way, Mendota Heights, 55120, MN
-
Price: $250,000
-
Status type: For Sale
-
City: Mendota Heights
-
Neighborhood: Kensington PUD 2nd Add
Bedrooms: 2
Property Size :1054
-
Listing Agent: NST16731,NST49849
-
Property type : Townhouse Side x Side
-
Zip code: 55120
-
Street: 2603 Concord Way
-
Street: 2603 Concord Way
Bathrooms: 1
Year: 1992
Listing Brokerage: Coldwell Banker Burnet
FEATURES
- Range
- Refrigerator
- Washer
- Dryer
- Microwave
- Dishwasher
DETAILS
Charming 2-bedroom, 1-bath townhouse in Mendota Heights’ desirable Kensington Neighborhood! Enjoy an open-concept main level with a cozy gas-burning fireplace, upstairs laundry, and plenty of storage. A convenient rough-in located in the main-level closet offers the potential to add a second bathroom. Recent updates include furnace, air conditioner, and water heater—all replaced within the last 5 years for peace of mind. Ideally located near shopping, dining, and parks, this move-in-ready home combines comfort, convenience, and style in one perfect package.
INTERIOR
Bedrooms: 2
Fin ft² / Living Area: 1054 ft²
Below Ground Living: N/A
Bathrooms: 1
Above Ground Living: 1054ft²
-
Basement Details: None,
Appliances Included:
-
- Range
- Refrigerator
- Washer
- Dryer
- Microwave
- Dishwasher
EXTERIOR
Air Conditioning: Central Air
Garage Spaces: 1
Construction Materials: N/A
Foundation Size: 482ft²
Unit Amenities:
-
- Patio
- Kitchen Center Island
- Primary Bedroom Walk-In Closet
Heating System:
-
- Forced Air
ROOMS
| Main | Size | ft² |
|---|---|---|
| Living Room | 13x15 | 169 ft² |
| Dining Room | 9x9.5 | 84.75 ft² |
| Kitchen | 16.5x13 | 270.88 ft² |
| Upper | Size | ft² |
|---|---|---|
| Bedroom 1 | 12.5x15 | 155.21 ft² |
| Bedroom 2 | 10.5x15 | 109.38 ft² |
| Bathroom | 6.5x10 | 41.71 ft² |
LOT
Acres: N/A
Lot Size Dim.: N/A
Longitude: 44.8644
Latitude: -93.116
Zoning: Residential-Single Family
FINANCIAL & TAXES
Tax year: 2024
Tax annual amount: $1,953
MISCELLANEOUS
Fuel System: N/A
Sewer System: City Sewer/Connected
Water System: City Water/Connected
ADDITIONAL INFORMATION
MLS#: NST7800445
Listing Brokerage: Coldwell Banker Burnet

ID: 4127012
Published: September 19, 2025
Last Update: September 19, 2025
Views: 26






















