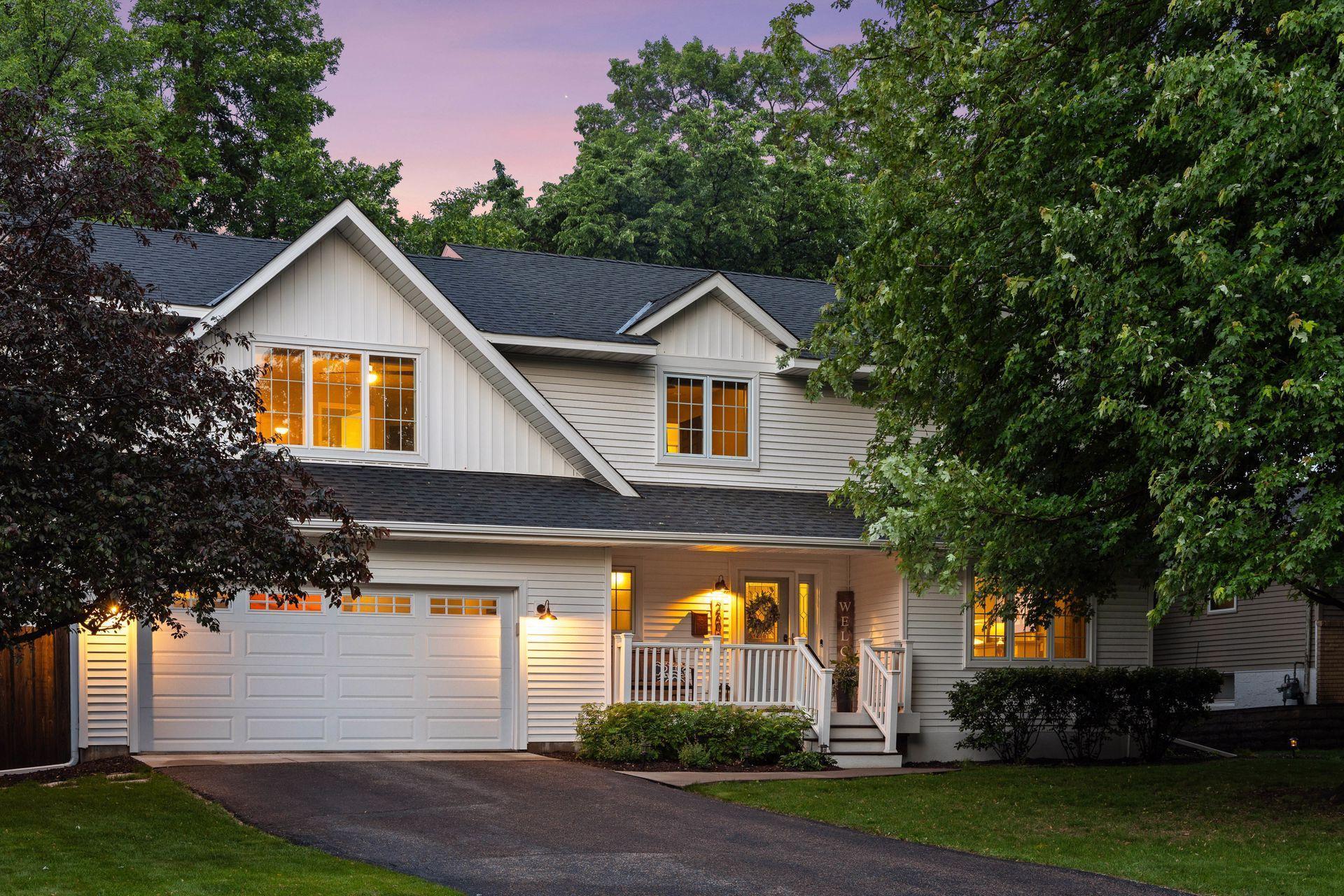2601 YOSEMITE AVENUE
2601 Yosemite Avenue, Minneapolis (Saint Louis Park), 55416, MN
-
Price: $799,900
-
Status type: For Sale
-
Neighborhood: N/A
Bedrooms: 4
Property Size :2736
-
Listing Agent: NST49138,NST63243
-
Property type : Single Family Residence
-
Zip code: 55416
-
Street: 2601 Yosemite Avenue
-
Street: 2601 Yosemite Avenue
Bathrooms: 4
Year: 2001
Listing Brokerage: Compass
FEATURES
- Range
- Refrigerator
- Washer
- Dryer
- Microwave
- Dishwasher
- Water Softener Owned
- Air-To-Air Exchanger
- Gas Water Heater
- Stainless Steel Appliances
DETAILS
This beautifully-maintained, turnkey home offers fantastic space, style, and comfort in a prime St. Louis Park location. The open main level connects a bright kitchen—featuring white cabinetry, granite, stainless appliances, and a full-height mosaic backsplash—to the dining and living areas, with seamless flow to a Trex deck. The 80-foot wide lot, mature trees, and fully fenced backyard offer privacy that’s hard to find in the city. A mudroom, half bath, and heated two-car garage add everyday convenience. Upstairs, a stunning 2020 remodel created a spacious new primary suite with custom walk-in closet and gorgeous private bath, along with a thoughtfully-designed upper-level laundry room. Three additional bedrooms and a second bath complete the level. The lookout lower level features a sunny family room, guest-ready Murphy bed, ¾ bath, and storage space. Smart home features—including Nest thermostats, video doorbell, Yale keyless entry, myQ garage, and Rachio irrigation—can all be controlled wirelessly. A rare opportunity in one of the area’s most connected neighborhoods.
INTERIOR
Bedrooms: 4
Fin ft² / Living Area: 2736 ft²
Below Ground Living: 695ft²
Bathrooms: 4
Above Ground Living: 2041ft²
-
Basement Details: Daylight/Lookout Windows, Finished, Full, Storage Space,
Appliances Included:
-
- Range
- Refrigerator
- Washer
- Dryer
- Microwave
- Dishwasher
- Water Softener Owned
- Air-To-Air Exchanger
- Gas Water Heater
- Stainless Steel Appliances
EXTERIOR
Air Conditioning: Central Air
Garage Spaces: 2
Construction Materials: N/A
Foundation Size: 825ft²
Unit Amenities:
-
- Kitchen Window
- Deck
- Porch
- Hardwood Floors
- Ceiling Fan(s)
- In-Ground Sprinkler
- Tile Floors
- Primary Bedroom Walk-In Closet
Heating System:
-
- Forced Air
ROOMS
| Main | Size | ft² |
|---|---|---|
| Living Room | 14 x 18 | 196 ft² |
| Dining Room | 10 x 14 | 100 ft² |
| Kitchen | 12 x 15 | 144 ft² |
| Mud Room | 6 x 7 | 36 ft² |
| Deck | 12 x 15 | 144 ft² |
| Porch | 5 x 15 | 25 ft² |
| Upper | Size | ft² |
|---|---|---|
| Bedroom 1 | 14 x 14 | 196 ft² |
| Walk In Closet | 7 x 17 | 49 ft² |
| Primary Bathroom | 5 x 17 | 25 ft² |
| Laundry | 7 x 8 | 49 ft² |
| Bedroom 2 | 12 x 13 | 144 ft² |
| Bedroom 3 | 12 x 12 | 144 ft² |
| Bedroom 4 | 10 x 12 | 100 ft² |
| Lower | Size | ft² |
|---|---|---|
| Family Room | 12 x 14 | 144 ft² |
| Den | 12 x 15 | 144 ft² |
| Storage | 10 x 11 | 100 ft² |
| Utility Room | 6 x 12 | 36 ft² |
LOT
Acres: N/A
Lot Size Dim.: 80 X 118
Longitude: 44.9568
Latitude: -93.353
Zoning: Residential-Single Family
FINANCIAL & TAXES
Tax year: 2024
Tax annual amount: $7,640
MISCELLANEOUS
Fuel System: N/A
Sewer System: City Sewer/Connected
Water System: City Water/Connected
ADITIONAL INFORMATION
MLS#: NST7691229
Listing Brokerage: Compass

ID: 3833482
Published: June 27, 2025
Last Update: June 27, 2025
Views: 2






