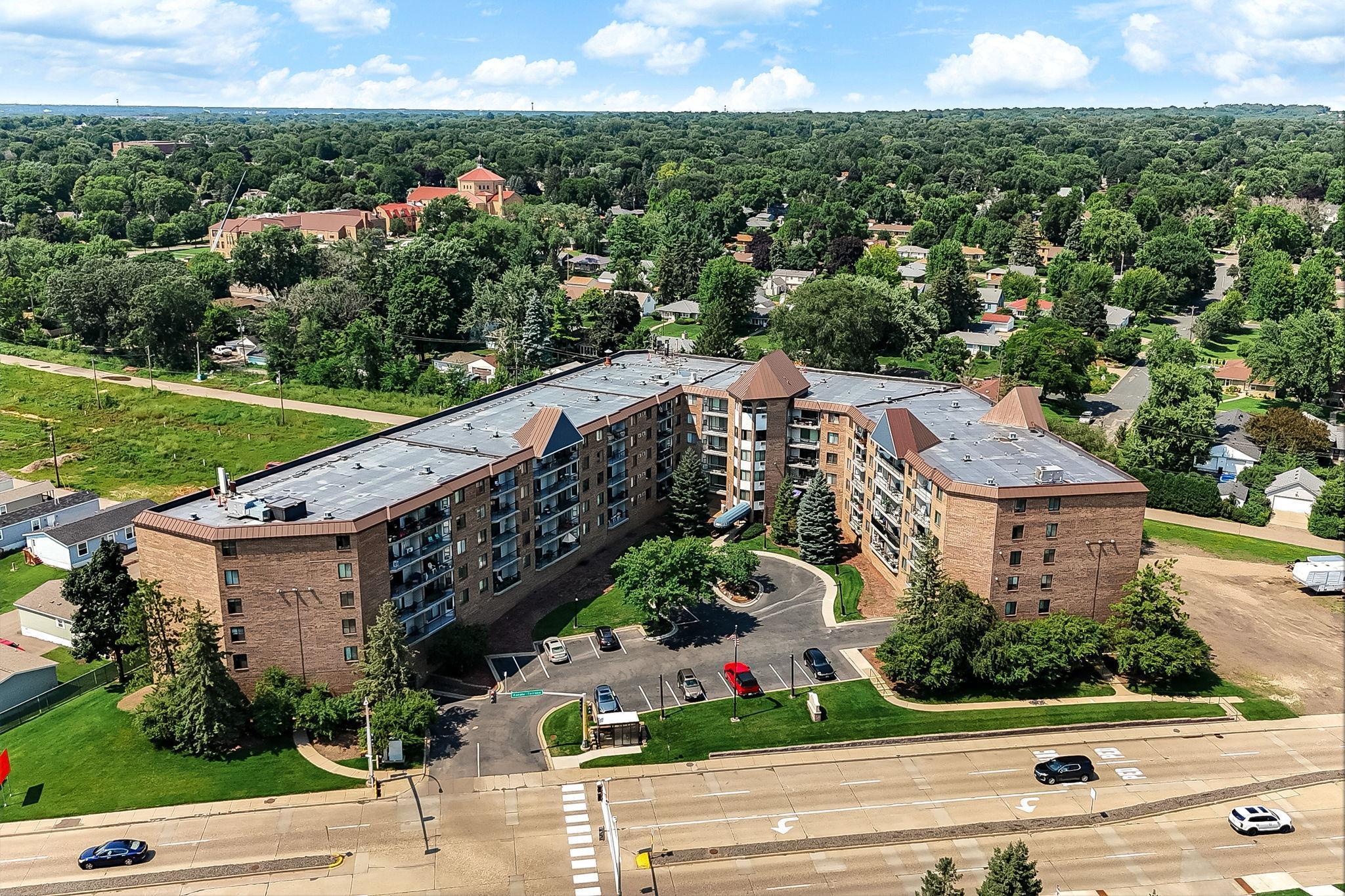2601 KENZIE TERRACE
2601 Kenzie Terrace, Saint Anthony, 55418, MN
-
Price: $179,900
-
Status type: For Sale
-
City: Saint Anthony
-
Neighborhood: Condo 0556 Kenzington Condo
Bedrooms: 2
Property Size :1106
-
Listing Agent: NST16645,NST43745
-
Property type : High Rise
-
Zip code: 55418
-
Street: 2601 Kenzie Terrace
-
Street: 2601 Kenzie Terrace
Bathrooms: 2
Year: 1985
Listing Brokerage: Coldwell Banker Burnet
FEATURES
- Range
- Refrigerator
- Microwave
DETAILS
Vibrant Saint Anthony Village 55+ community at Kenzie Terrace offering a fabulous 3rd floor sunny unit! Move right in to this well cared for and updated 2 bedroom, 2 bathroom that has eastern exposure for your morning coffee on the balcony. Open floor plan called the Taft has a center living area flanked with bedrooms and baths at each end. Pretty cool concept! Spacious living room with access to balcony. Formal/informal dining boasts custom full wall buffe with glass upper cabinets, glass backsplash, and “touch the hinge” under cabinet lighting. Try it out! Awesome kitchen loaded with plenty of oak cabinetry and counterspace. Center island for prep or gathering has electrical outlet for crockpots and soft-close cabinetry. 36” upper cabinets, pull-outs, LG electric range, ceramic sink with spot for future water filter, track lighting, and newer flooring. There is plumbing in wall for a dishwasher, if preferred. Owner’s ensuite with private full bath, plenty of closet space, ceiling fan, and wall AC. 2nd bedroom is also spacious and can be a flex room. There is a custom corner desk and full wall cabinet for books and such. (option to have full wall cabinet removed, if desired.) Solid 6 panel oak doors and trim throughout condo. 2nd bathroom is a 3/4 ceramic with updated shower door, faucet, and flooring. Some owners have removed the shower and put in private laundry. A welcoming property and community so close to shopping, restaurants, community theater, and parks! Professional management, strong association, and front desk 24/7 security staff who are so helpful! Garage has separate PID#, stall #49, and is loaded with full wall storage space. Kenzie Terrace offers: free laundry down the hall, along with a private storage unit, gathering areas on each floor by elevators, copier and mail room, guest suites, craft room, fitness center, billiards, woodworking shop, library, and awesome community room with commercial grade kitchen. We would enjoy your visit, so please come on by!
INTERIOR
Bedrooms: 2
Fin ft² / Living Area: 1106 ft²
Below Ground Living: N/A
Bathrooms: 2
Above Ground Living: 1106ft²
-
Basement Details: None,
Appliances Included:
-
- Range
- Refrigerator
- Microwave
EXTERIOR
Air Conditioning: Wall Unit(s)
Garage Spaces: 1
Construction Materials: N/A
Foundation Size: 1106ft²
Unit Amenities:
-
- Deck
- Natural Woodwork
- Balcony
- Ceiling Fan(s)
- Paneled Doors
- Kitchen Center Island
- Tile Floors
Heating System:
-
- Hot Water
ROOMS
| Main | Size | ft² |
|---|---|---|
| Living Room | 14.5 x 14.5 | 207.84 ft² |
| Dining Room | 9 x 6 | 81 ft² |
| Kitchen | 10 x 8.5 | 84.17 ft² |
| Bedroom 1 | 12.5 x 15 | 155.21 ft² |
| Bedroom 2 | 10 x 14 | 100 ft² |
| Deck | 13 x 12 | 169 ft² |
LOT
Acres: N/A
Lot Size Dim.: common
Longitude: 45.0155
Latitude: -93.2224
Zoning: Residential-Multi-Family
FINANCIAL & TAXES
Tax year: 2025
Tax annual amount: $1,574
MISCELLANEOUS
Fuel System: N/A
Sewer System: City Sewer/Connected
Water System: City Water/Connected
ADDITIONAL INFORMATION
MLS#: NST7776464
Listing Brokerage: Coldwell Banker Burnet

ID: 3944853
Published: July 30, 2025
Last Update: July 30, 2025
Views: 2






