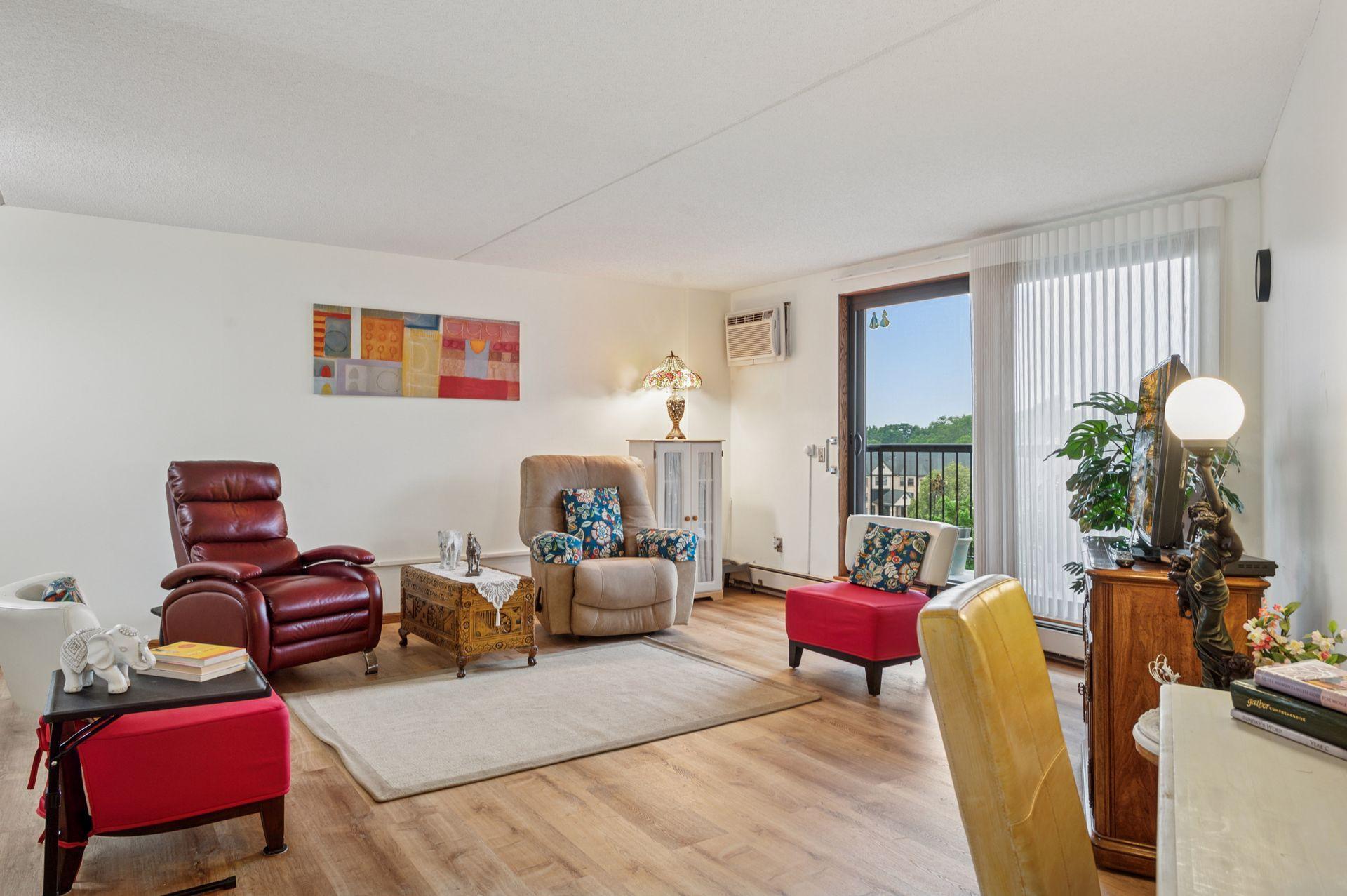2601 KENZIE TERRACE
2601 Kenzie Terrace, Minneapolis (Saint Anthony), 55418, MN
-
Price: $129,900
-
Status type: For Sale
-
Neighborhood: Condo 0556 Kenzington Condo
Bedrooms: 1
Property Size :937
-
Listing Agent: NST16638,NST70260
-
Property type : High Rise
-
Zip code: 55418
-
Street: 2601 Kenzie Terrace
-
Street: 2601 Kenzie Terrace
Bathrooms: 1
Year: 1985
Listing Brokerage: Coldwell Banker Burnet
FEATURES
- Range
- Refrigerator
- Microwave
- Dishwasher
- Disposal
DETAILS
Excellent opportunity in this LARGE south-facing one bedroom condo on the 4th floor at the Kenzington of Saint Anthony Village. With as much square footage as some two-bedroom units, this special floorplan offers large living spaces - the great room has a dining room nook, living room and leads to your private patio. The bedroom is spacious, and has a large walk-in closet with organizer. This oversized floorplan's living room or bedroom could house a desk for a home office space, too. Plus, a large walk-in pantry closet in addition to the front coat closet just adds to the functionality of this space. The Kenzington is a popular and established 55+ community, professionally managed with on-site front door staff days and evenings; its many amenities include free laundry on each floor, an exercise room, large community room with kitchen, craft room, wood workshop, recreation (billiard) room and business center. The building offers guest suites for visiting friends or family. This unit's Underground heated parking (#47 on G1) is near the elevator and a car-wash station. Rentals permitted, and residents may have a pet cat/bird/fish. Tour The building! First Floor: Community Room Second Floor: Arts & Crafts Room Third Floor: Recreational (Billiards) Room Fourth Floor: Exercise Room G2: Wood Workshop
INTERIOR
Bedrooms: 1
Fin ft² / Living Area: 937 ft²
Below Ground Living: N/A
Bathrooms: 1
Above Ground Living: 937ft²
-
Basement Details: None,
Appliances Included:
-
- Range
- Refrigerator
- Microwave
- Dishwasher
- Disposal
EXTERIOR
Air Conditioning: Wall Unit(s)
Garage Spaces: 1
Construction Materials: N/A
Foundation Size: 937ft²
Unit Amenities:
-
- Deck
- Natural Woodwork
- Ceiling Fan(s)
- Walk-In Closet
- Panoramic View
- Main Floor Primary Bedroom
- Primary Bedroom Walk-In Closet
Heating System:
-
- Hot Water
- Baseboard
ROOMS
| Main | Size | ft² |
|---|---|---|
| Living Room | 19x16 | 361 ft² |
| Dining Room | 9x8 | 81 ft² |
| Kitchen | 10x8 | 100 ft² |
| Pantry (Walk-In) | 6x4 | 36 ft² |
| Bedroom 1 | 18x14 | 324 ft² |
| Walk In Closet | 9x6 | 81 ft² |
| Deck | 15x05 | 225 ft² |
LOT
Acres: N/A
Lot Size Dim.: CONDO
Longitude: 45.0141
Latitude: -93.2216
Zoning: Residential-Single Family
FINANCIAL & TAXES
Tax year: 2025
Tax annual amount: $1,590
MISCELLANEOUS
Fuel System: N/A
Sewer System: City Sewer/Connected
Water System: City Water/Connected
ADDITIONAL INFORMATION
MLS#: NST7756418
Listing Brokerage: Coldwell Banker Burnet

ID: 3782320
Published: June 13, 2025
Last Update: June 13, 2025
Views: 11






