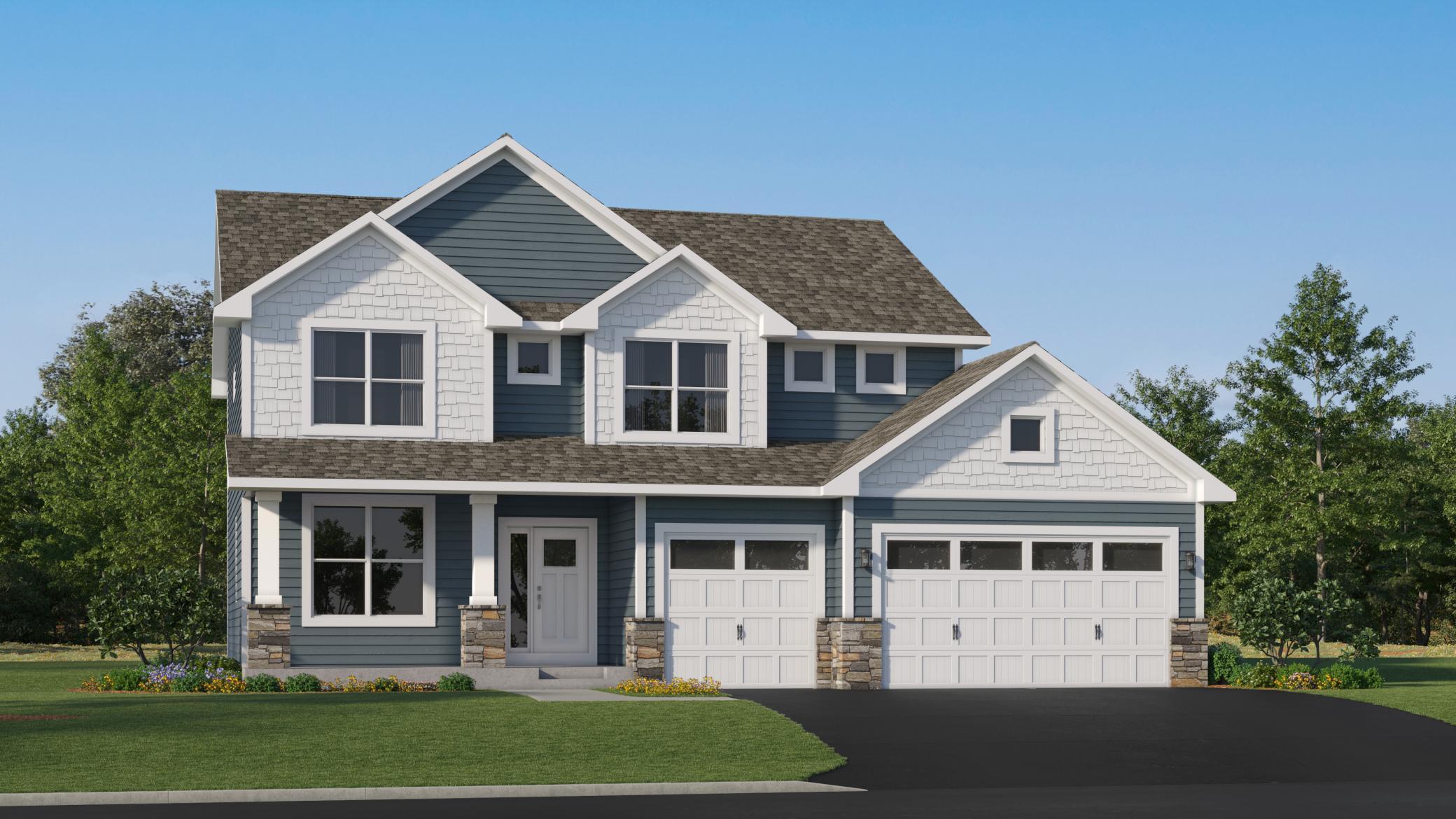260 OVERLOOK COURT
260 Overlook Court, Delano, 55328, MN
-
Price: $557,155
-
Status type: For Sale
-
City: Delano
-
Neighborhood: Highland Ridge
Bedrooms: 4
Property Size :2480
-
Listing Agent: NST10379,NST505534
-
Property type : Single Family Residence
-
Zip code: 55328
-
Street: 260 Overlook Court
-
Street: 260 Overlook Court
Bathrooms: 3
Year: 2025
Listing Brokerage: Lennar Sales Corp
FEATURES
- Refrigerator
- Microwave
- Exhaust Fan
- Dishwasher
- Disposal
- Cooktop
- Wall Oven
- Humidifier
- Air-To-Air Exchanger
- Tankless Water Heater
- Stainless Steel Appliances
DETAILS
This home is available for a September closing date! Ask about how to qualify for savings up to $5,000 with the use of Seller's Preferred Lender! Welcome to Highland Ridge in Delano, a peaceful neighborhood surrounded by scenic beauty and part of the award-winning Delano School District. The Sinclair floorplan is thoughtfully designed for modern living, featuring an open-concept layout that connects the gourmet kitchen, informal dining area, and Great Room with a cozy stone-surround gas fireplace. The kitchen shines with a center island, quartz countertops, stylish tile backsplash, walk-in pantry, and high-end finishes. Upstairs offers four spacious bedrooms, a convenient laundry room, and a luxurious primary suite with a soaking tub, separate shower, and generous walk-in closet. A main-level flex room adds versatility, while the mudroom includes a walk-in closet for additional storage. This home also features a walkout lower level—unfinished and ready for future expansion—plus a fully sodded yard, professional landscaping, and an irrigation system, all in a highly desirable community that balances comfort, convenience, and small-town charm.
INTERIOR
Bedrooms: 4
Fin ft² / Living Area: 2480 ft²
Below Ground Living: N/A
Bathrooms: 3
Above Ground Living: 2480ft²
-
Basement Details: Egress Window(s), Storage Space, Unfinished, Walkout,
Appliances Included:
-
- Refrigerator
- Microwave
- Exhaust Fan
- Dishwasher
- Disposal
- Cooktop
- Wall Oven
- Humidifier
- Air-To-Air Exchanger
- Tankless Water Heater
- Stainless Steel Appliances
EXTERIOR
Air Conditioning: Central Air
Garage Spaces: 3
Construction Materials: N/A
Foundation Size: 1096ft²
Unit Amenities:
-
- Kitchen Window
- Porch
- Natural Woodwork
- Walk-In Closet
- Washer/Dryer Hookup
- Paneled Doors
- Kitchen Center Island
- French Doors
- Primary Bedroom Walk-In Closet
Heating System:
-
- Forced Air
ROOMS
| Main | Size | ft² |
|---|---|---|
| Dining Room | 10x15 | 100 ft² |
| Great Room | 18x15 | 324 ft² |
| Kitchen | 11x15 | 121 ft² |
| Flex Room | 11x10 | 121 ft² |
| Upper | Size | ft² |
|---|---|---|
| Bedroom 1 | 15x15 | 225 ft² |
| Bedroom 2 | 12x11 | 144 ft² |
| Bedroom 3 | 11x11 | 121 ft² |
| Bedroom 4 | 11x10 | 121 ft² |
LOT
Acres: N/A
Lot Size Dim.: TBD
Longitude: 44.7761
Latitude: -93.49
Zoning: Residential-Single Family
FINANCIAL & TAXES
Tax year: 2025
Tax annual amount: N/A
MISCELLANEOUS
Fuel System: N/A
Sewer System: City Sewer/Connected
Water System: City Water/Connected
ADITIONAL INFORMATION
MLS#: NST7749461
Listing Brokerage: Lennar Sales Corp

ID: 3702519
Published: May 27, 2025
Last Update: May 27, 2025
Views: 9






