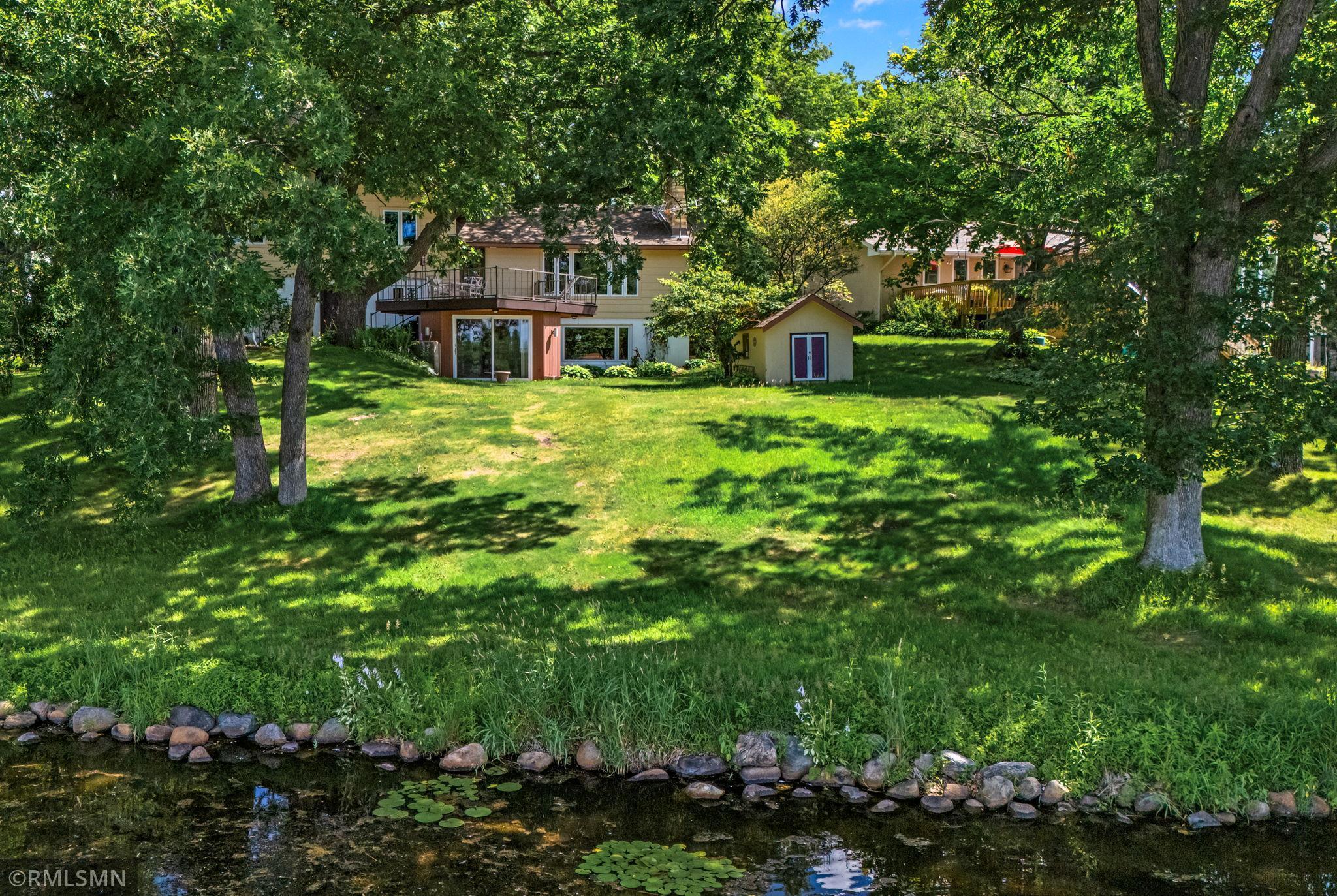26 GOLDEN LAKE ROAD
26 Golden Lake Road, Circle Pines, 55014, MN
-
Price: $630,000
-
Status type: For Sale
-
City: Circle Pines
-
Neighborhood: Cir Pines Golden Lake E Pt 1
Bedrooms: 4
Property Size :2459
-
Listing Agent: NST19400,NST57262
-
Property type : Single Family Residence
-
Zip code: 55014
-
Street: 26 Golden Lake Road
-
Street: 26 Golden Lake Road
Bathrooms: 4
Year: 1963
Listing Brokerage: Sabra Realty LLC
FEATURES
- Range
- Refrigerator
- Washer
- Dryer
- Dishwasher
- Disposal
- Wall Oven
DETAILS
Escape to lakeside all year living in this stunning home, perfectly positioned on the water's edge. Enjoy panoramic lake views from expansive windows and a spacious deck - ideal for morning coffee or evening sunsets. This inviting house offers a semi-open concept living area with cozy Fireplace, lower level Sun room that's open from 3 different sides, and comfortable 3+ bedrooms for relaxation. Plenty of storage space, built-ins, oversized 2-car garage and more... Step outside to your flat, slightly elevated backyard ideal for family gatherings, entertainment, water activities, or simply soaking in the peaceful surroundings. Don't miss your chance to own a slice of waterfront paradise!
INTERIOR
Bedrooms: 4
Fin ft² / Living Area: 2459 ft²
Below Ground Living: 744ft²
Bathrooms: 4
Above Ground Living: 1715ft²
-
Basement Details: Block, Daylight/Lookout Windows, Egress Window(s), Finished, Walkout,
Appliances Included:
-
- Range
- Refrigerator
- Washer
- Dryer
- Dishwasher
- Disposal
- Wall Oven
EXTERIOR
Air Conditioning: Central Air
Garage Spaces: 2
Construction Materials: N/A
Foundation Size: 744ft²
Unit Amenities:
-
- Patio
- Kitchen Window
- Deck
- Natural Woodwork
- Hardwood Floors
- Sun Room
- Ceiling Fan(s)
- Washer/Dryer Hookup
- Other
- Panoramic View
Heating System:
-
- Hot Water
- Boiler
ROOMS
| Main | Size | ft² |
|---|---|---|
| Living Room | 27x13 | 729 ft² |
| Dining Room | 10x9 | 100 ft² |
| Kitchen | 14x9 | 196 ft² |
| Foyer | 11x5 | 121 ft² |
| Deck | 17x17 | 289 ft² |
| Basement | Size | ft² |
|---|---|---|
| Family Room | 27x11 | 729 ft² |
| Bedroom 4 | 16x11 | 256 ft² |
| Sun Room | 15x14 | 225 ft² |
| Upper | Size | ft² |
|---|---|---|
| Bedroom 1 | 14x11 | 196 ft² |
| Bedroom 2 | 15x13 | 225 ft² |
| Bedroom 3 | 15x12 | 225 ft² |
| Lower | Size | ft² |
|---|---|---|
| Mud Room | 11x5 | 121 ft² |
| Laundry | 8x8 | 64 ft² |
LOT
Acres: N/A
Lot Size Dim.: N/A
Longitude: 45.1414
Latitude: -93.153
Zoning: Shoreline,Residential-Single Family
FINANCIAL & TAXES
Tax year: 2025
Tax annual amount: $7,228
MISCELLANEOUS
Fuel System: N/A
Sewer System: City Sewer - In Street
Water System: City Water/Connected
ADITIONAL INFORMATION
MLS#: NST7771551
Listing Brokerage: Sabra Realty LLC

ID: 3876056
Published: July 10, 2025
Last Update: July 10, 2025
Views: 1






