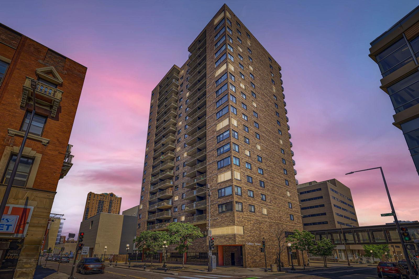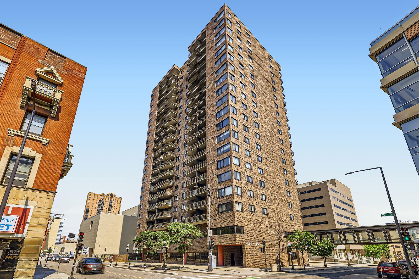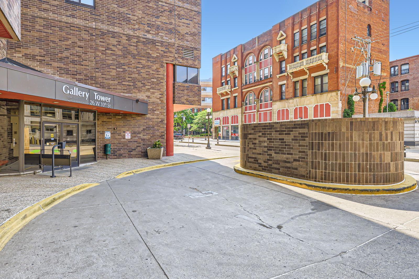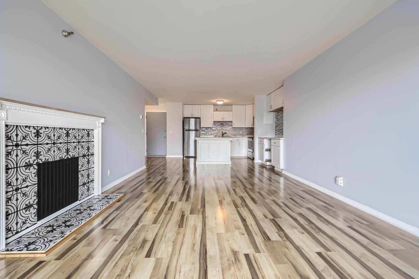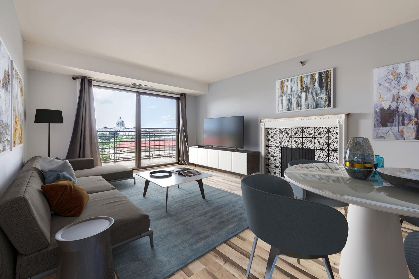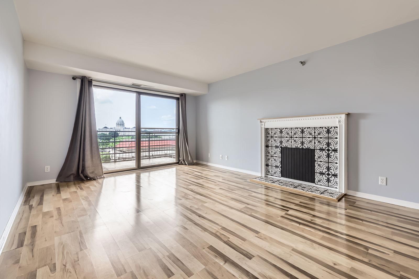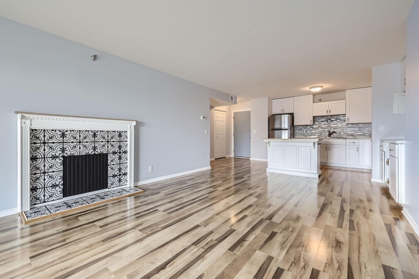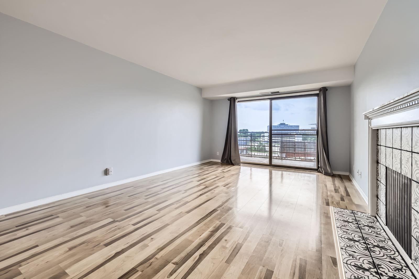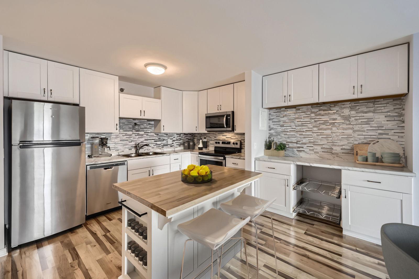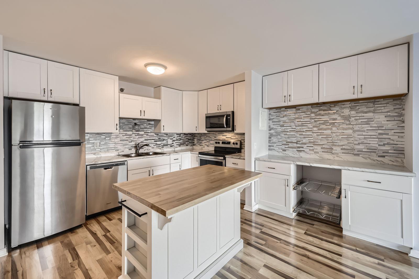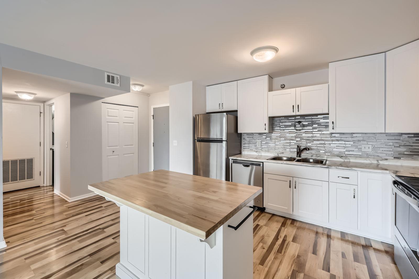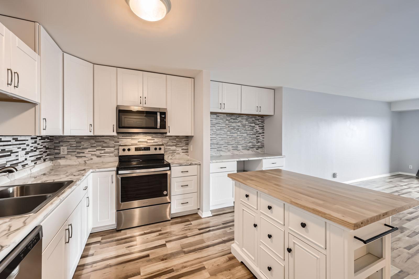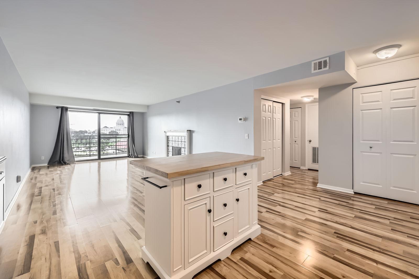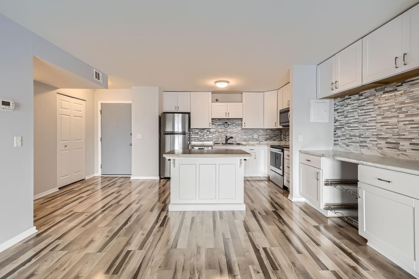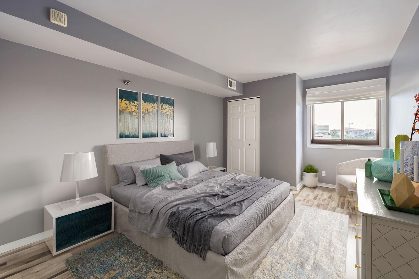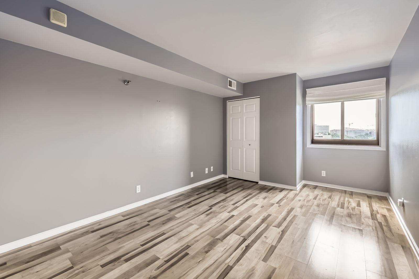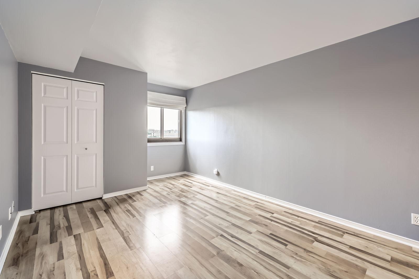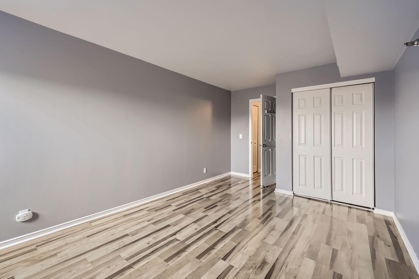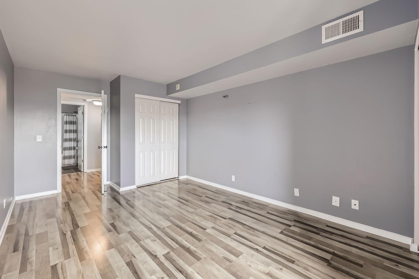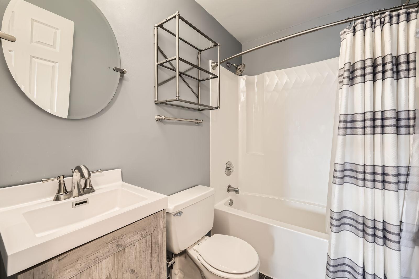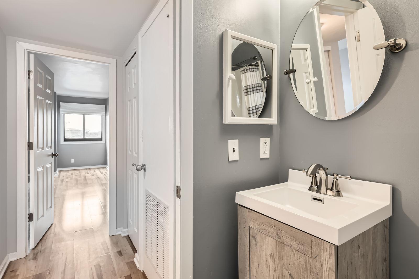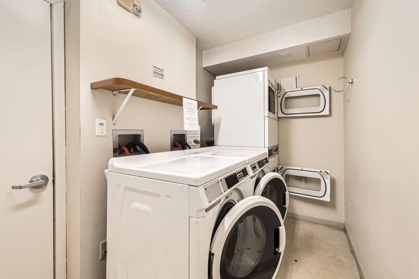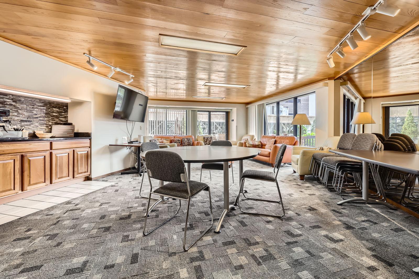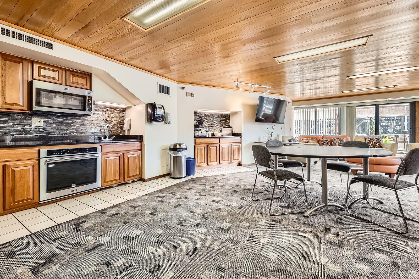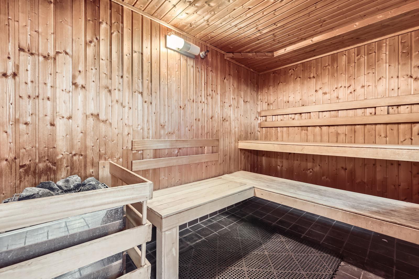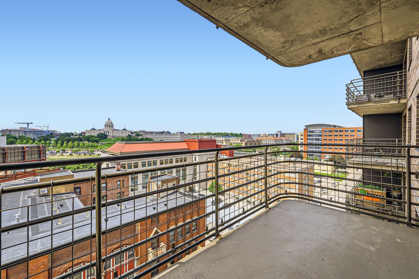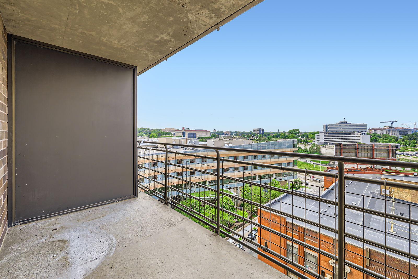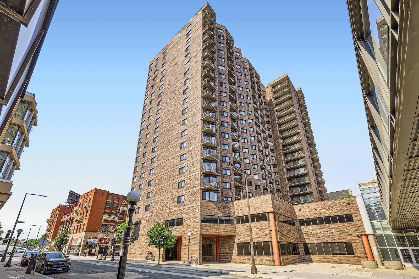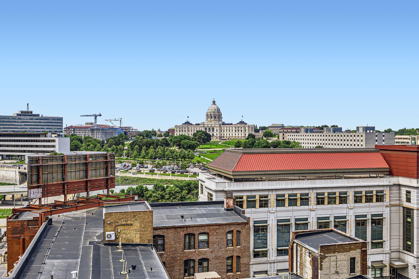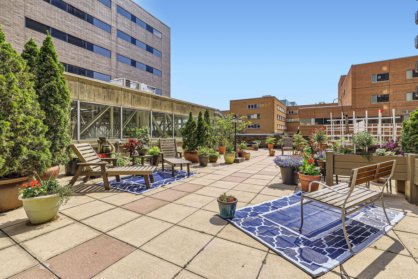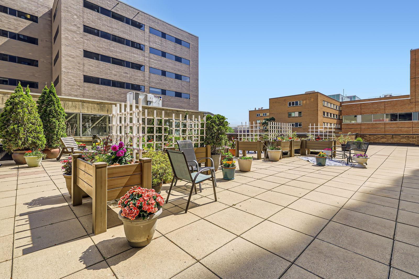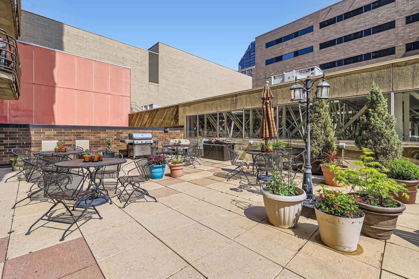26 10TH STREET
26 10th Street, Saint Paul, 55102, MN
-
Price: $110,000
-
Status type: For Sale
-
City: Saint Paul
-
Neighborhood: Downtown
Bedrooms: 1
Property Size :828
-
Listing Agent: NST1001525,NST516836
-
Property type : High Rise
-
Zip code: 55102
-
Street: 26 10th Street
-
Street: 26 10th Street
Bathrooms: 1
Year: 1980
Listing Brokerage: Realty One Group Simplified
FEATURES
- Range
- Refrigerator
- Microwave
- Exhaust Fan
- Dishwasher
- Stainless Steel Appliances
DETAILS
Enjoy the ultimate downtown lifestyle in this beautifully updated and modern condo offering sweeping panoramic views of the Capitol, Cathedral, and the heart of St. Paul. Step inside to find a meticulously cared-for home featuring sleek stainless steel appliances, a cozy fireplace, and a spacious balcony where you can soak in the skyline. The building itself is packed with amenities that make city living feel like a luxury retreat—grill and unwind in the rooftop garden oasis, relax in the hot tub or sauna, stay active in the fitness center, or host gatherings in the stylish community room. You'll love the convenience of free laundry on every floor and the option for secure underground parking for an additional fee. The HOA covers all utilities including cable and high-speed internet—just pay for electric. This fully secured, pet-friendly building (1 dog, 2 cats, or 1 of each allowed) also has an on-site attendant for peace of mind. Whether you're walking to the farmer's market, grocery store, local shops, or your favorite restaurants, everything you need is just steps from your door. This is more than a home—it’s a lifestyle.
INTERIOR
Bedrooms: 1
Fin ft² / Living Area: 828 ft²
Below Ground Living: N/A
Bathrooms: 1
Above Ground Living: 828ft²
-
Basement Details: None,
Appliances Included:
-
- Range
- Refrigerator
- Microwave
- Exhaust Fan
- Dishwasher
- Stainless Steel Appliances
EXTERIOR
Air Conditioning: Central Air
Garage Spaces: 1
Construction Materials: N/A
Foundation Size: 828ft²
Unit Amenities:
-
- Balcony
- Ceiling Fan(s)
- Panoramic View
- Kitchen Center Island
Heating System:
-
- Forced Air
ROOMS
| Main | Size | ft² |
|---|---|---|
| Great Room | 25x13 | 625 ft² |
| Kitchen | 12x7 | 144 ft² |
| Bedroom 1 | 16x11 | 256 ft² |
LOT
Acres: N/A
Lot Size Dim.: N/A
Longitude: 44.9493
Latitude: -93.0991
Zoning: Residential-Single Family
FINANCIAL & TAXES
Tax year: 2024
Tax annual amount: $2,051
MISCELLANEOUS
Fuel System: N/A
Sewer System: City Sewer/Connected
Water System: City Water/Connected
ADDITIONAL INFORMATION
MLS#: NST7756081
Listing Brokerage: Realty One Group Simplified

ID: 3833391
Published: June 27, 2025
Last Update: June 27, 2025
Views: 13


