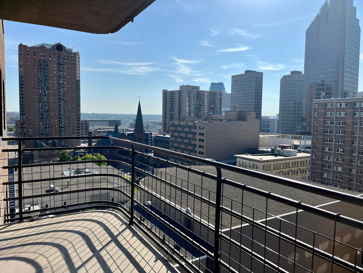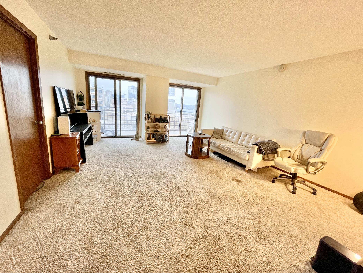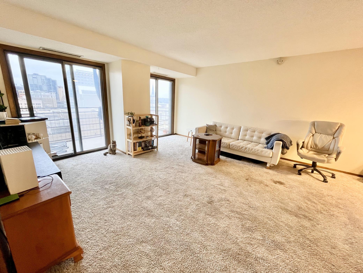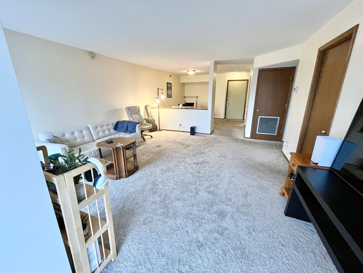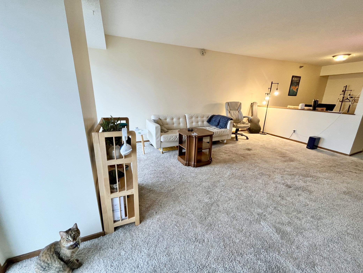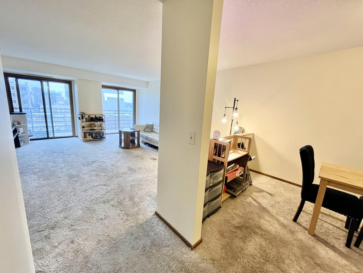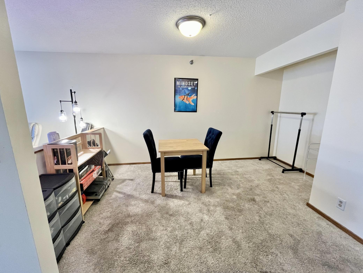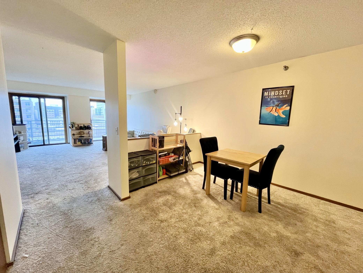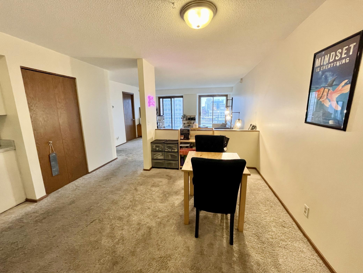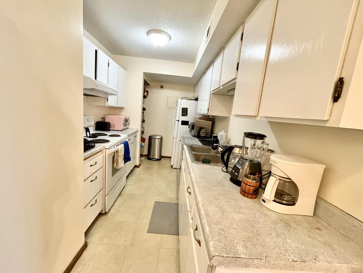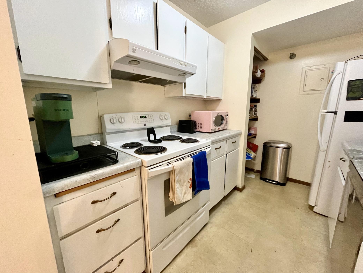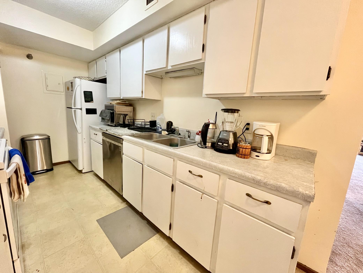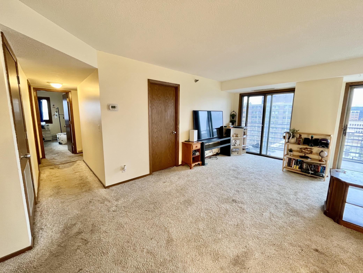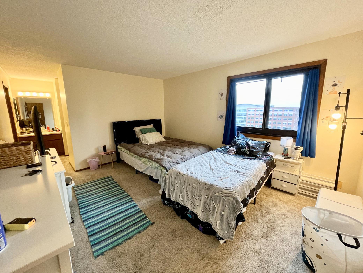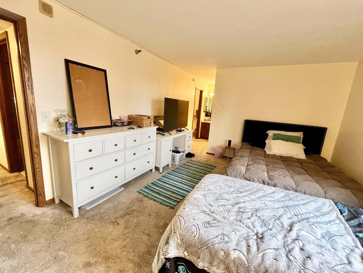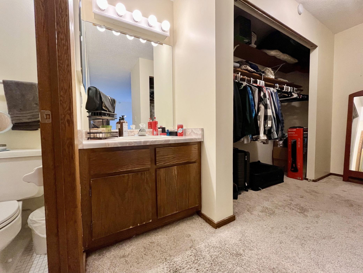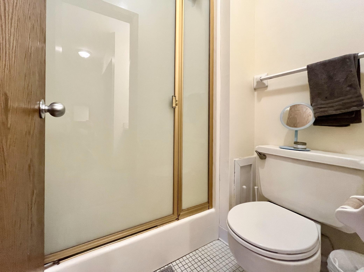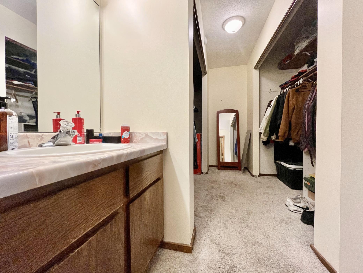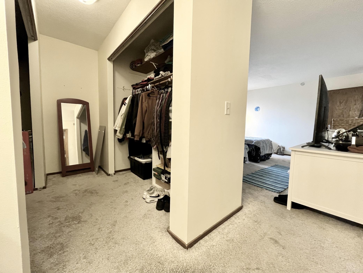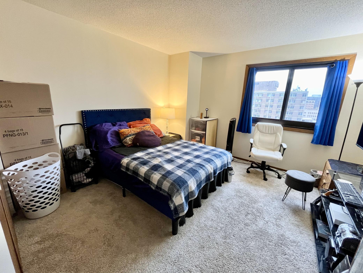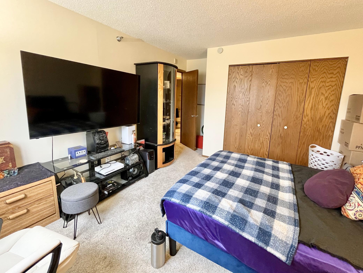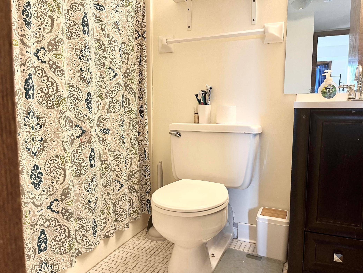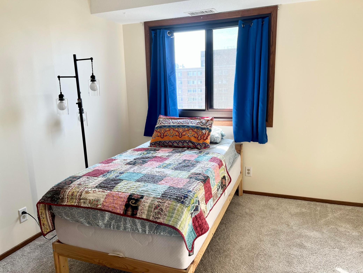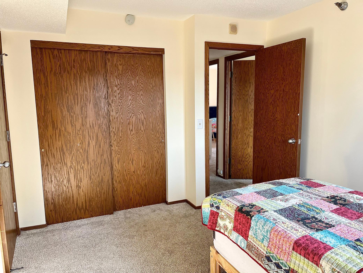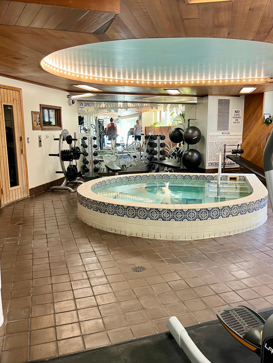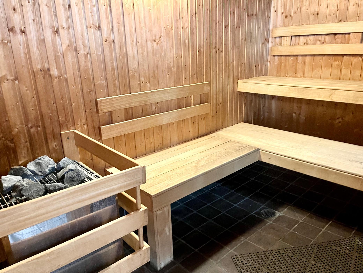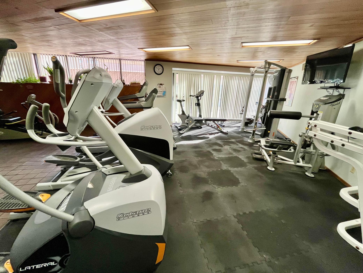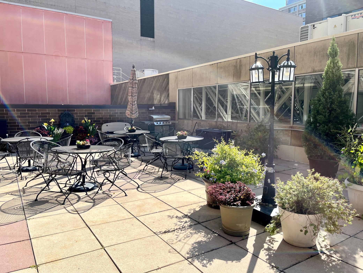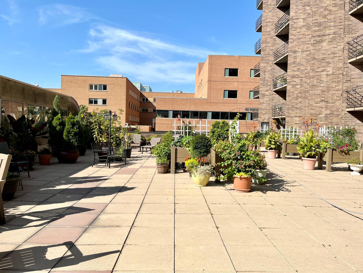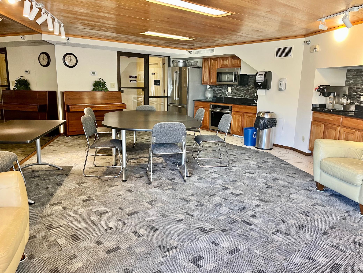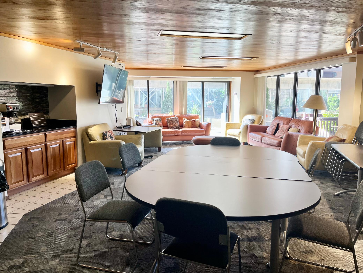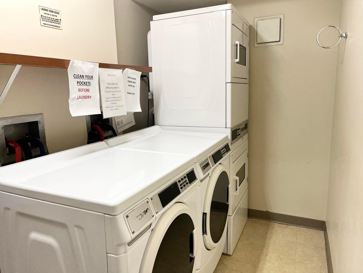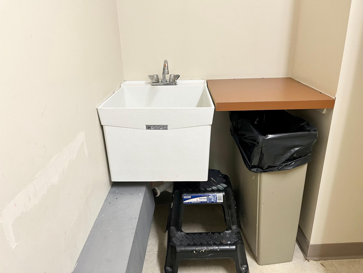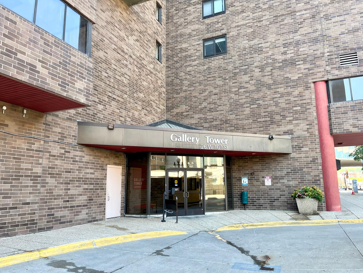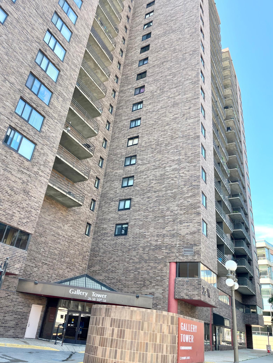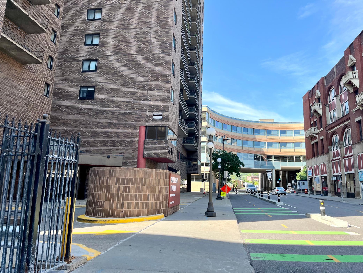26 10TH STREET
26 10th Street, Saint Paul, 55102, MN
-
Price: $175,000
-
Status type: For Sale
-
City: Saint Paul
-
Neighborhood: Downtown
Bedrooms: 3
Property Size :1392
-
Listing Agent: NST17725,NST114123
-
Property type : High Rise
-
Zip code: 55102
-
Street: 26 10th Street
-
Street: 26 10th Street
Bathrooms: 2
Year: 1980
Listing Brokerage: National Realty Guild
FEATURES
- Range
- Refrigerator
- Exhaust Fan
- Dishwasher
DETAILS
Bring your vision to life in this spacious 3-bedroom, 2-bathroom condo on the 13th floor! Offering a fantastic layout with a large living and dining area, this home is filled with natural light from double patio doors leading to a private balcony with stunning views. The primary suite features a generous walk-in closet and an-ensuite bathroom, while two additional bedrooms provide plenty of space for family, guests or a home office. This condo gives you the perfect opportunity to customize and create your dream space. With little updating, you can transform this home into a modern retreat that reflects your personal style. This condo is close to the Xcel Energy Center, Ordway Center for the Performing Arts, Science Museum, Rice Park, MN Children's Museum, CHS Field, Union Depot, and downtown St. Paul Restaurants & Breweries. It's prime location for city living!
INTERIOR
Bedrooms: 3
Fin ft² / Living Area: 1392 ft²
Below Ground Living: N/A
Bathrooms: 2
Above Ground Living: 1392ft²
-
Basement Details: None,
Appliances Included:
-
- Range
- Refrigerator
- Exhaust Fan
- Dishwasher
EXTERIOR
Air Conditioning: Central Air
Garage Spaces: N/A
Construction Materials: N/A
Foundation Size: 1392ft²
Unit Amenities:
-
- Patio
- Balcony
- Walk-In Closet
- Exercise Room
- Hot Tub
- Indoor Sprinklers
- Sauna
- Cable
- Intercom System
- City View
- Main Floor Primary Bedroom
- Primary Bedroom Walk-In Closet
Heating System:
-
- Forced Air
ROOMS
| Main | Size | ft² |
|---|---|---|
| Kitchen | 14x8 | 196 ft² |
| Dining Room | 14x11 | 196 ft² |
| Living Room | 15x15 | 225 ft² |
| Bedroom 1 | 23x12 | 529 ft² |
| Walk In Closet | 9x8 | 81 ft² |
| Bedroom 2 | 12x12 | 144 ft² |
| Bedroom 3 | 12x10 | 144 ft² |
LOT
Acres: N/A
Lot Size Dim.: getting
Longitude: 44.9493
Latitude: -93.0991
Zoning: Residential-Single Family
FINANCIAL & TAXES
Tax year: 2025
Tax annual amount: $2,246
MISCELLANEOUS
Fuel System: N/A
Sewer System: City Sewer/Connected
Water System: City Water/Connected
ADITIONAL INFORMATION
MLS#: NST7722795
Listing Brokerage: National Realty Guild

ID: 3514967
Published: April 04, 2025
Last Update: April 04, 2025
Views: 22


