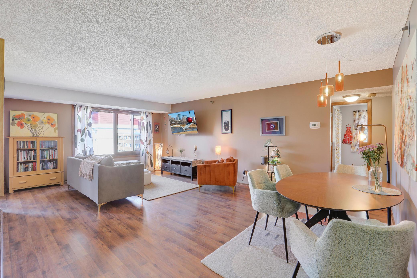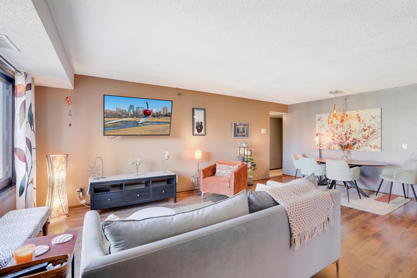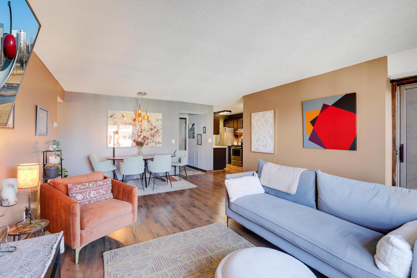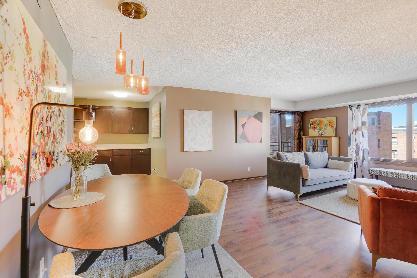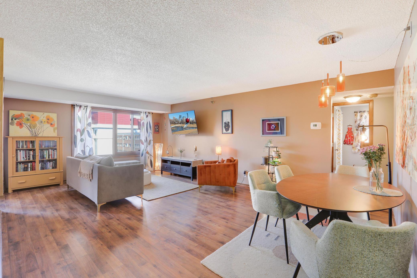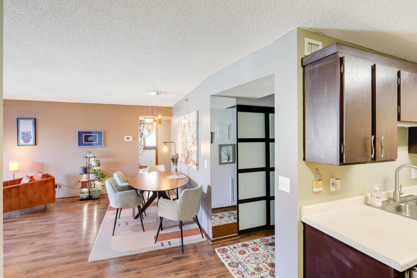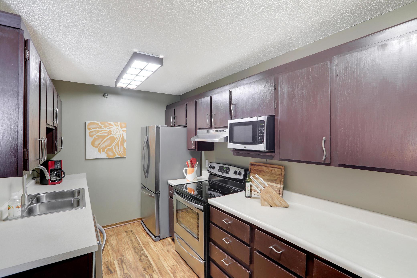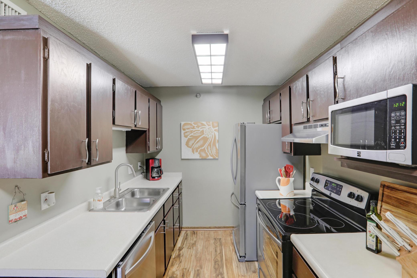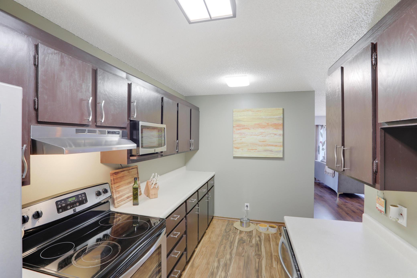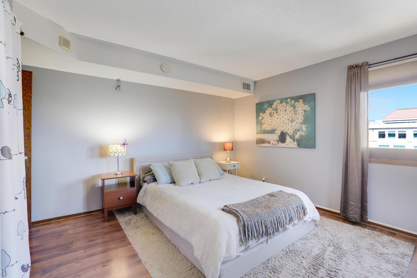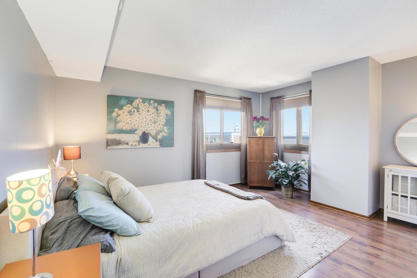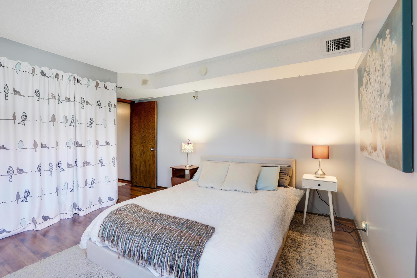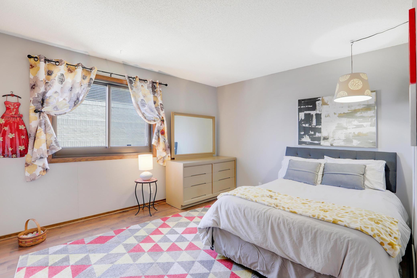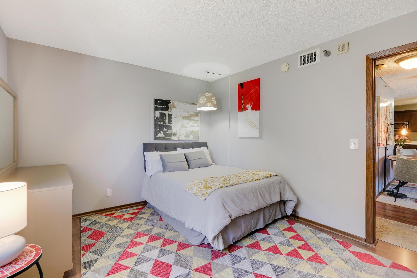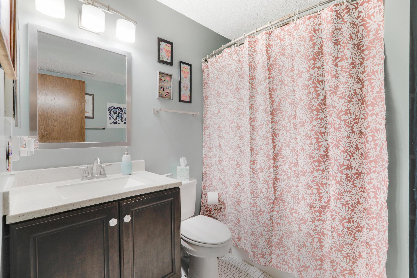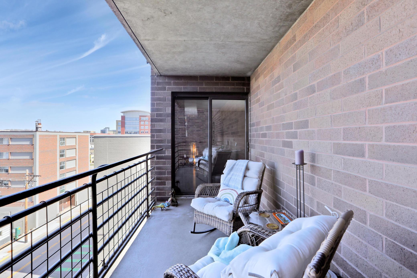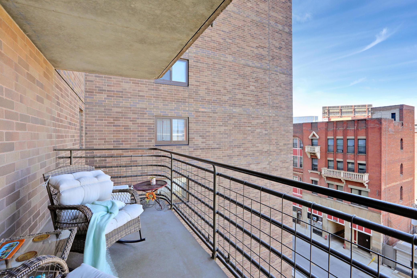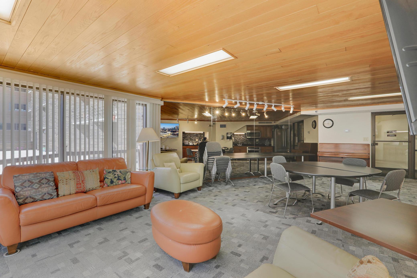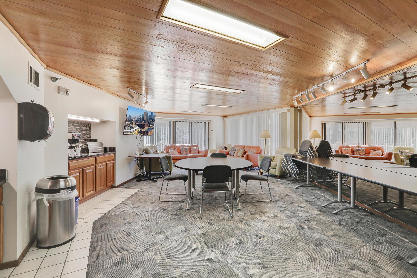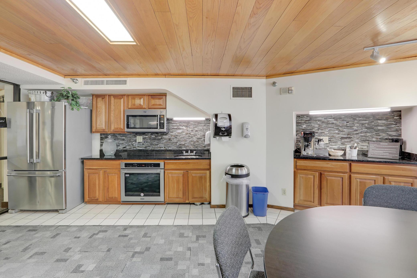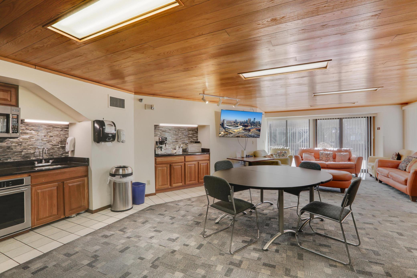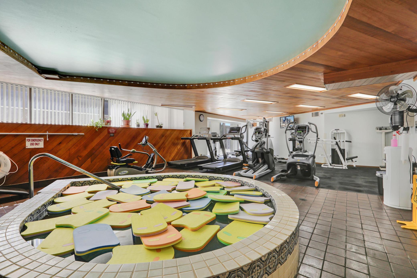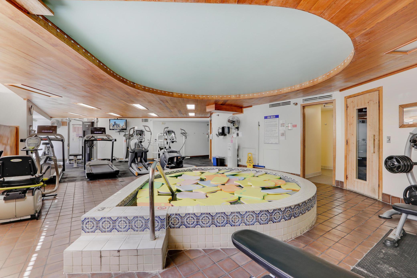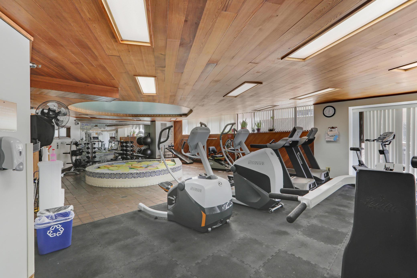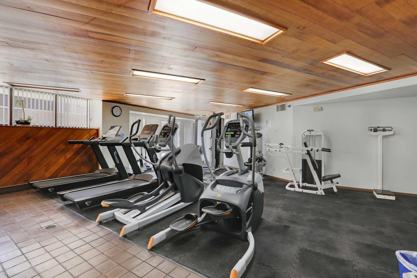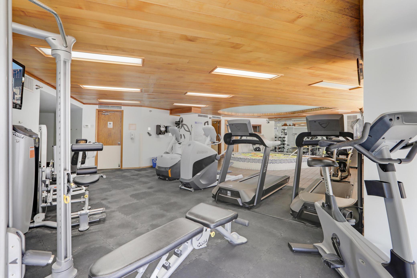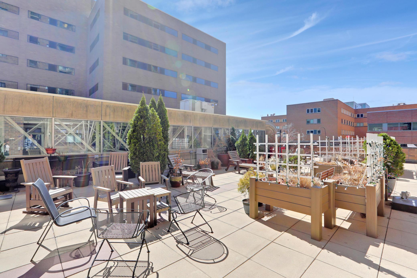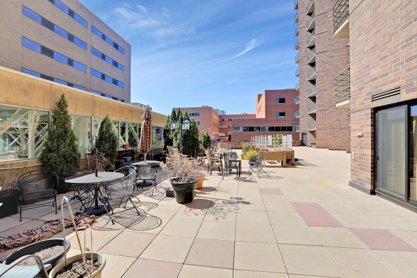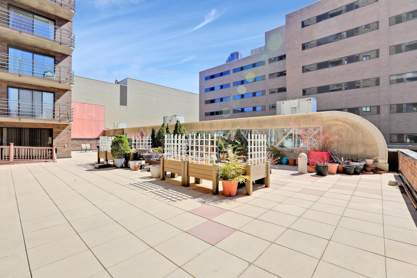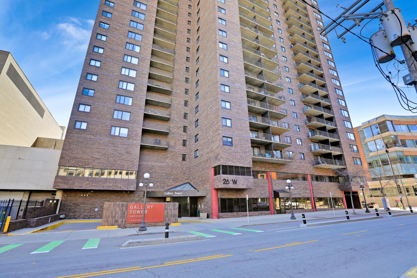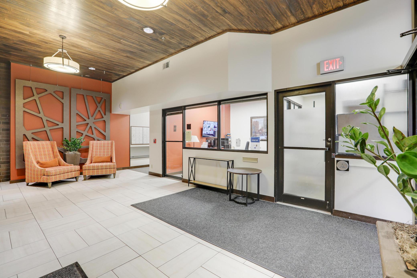26 10TH STREET
26 10th Street, Saint Paul, 55102, MN
-
Price: $149,900
-
Status type: For Sale
-
City: Saint Paul
-
Neighborhood: Downtown
Bedrooms: 2
Property Size :1073
-
Listing Agent: NST1001758,NST108083
-
Property type : High Rise
-
Zip code: 55102
-
Street: 26 10th Street
-
Street: 26 10th Street
Bathrooms: 1
Year: 1980
Listing Brokerage: LPT Realty, LLC
DETAILS
This spacious downtown condo boasts two large bedrooms with plenty of closet space, great light, private balcony, and fresh paint! The shared workout room has a hot tub, sauna and plenty of equipment. A party room and beautiful rooftop patio is perfect as we enter summer! Free laundry on all floors! The location is prime with close proximity to great local restaurants and live music all while being just minutes from Saint Paul's best attractions like the farmer's market, CHS field and Xcel Center, libraries and museums. Parking spots are available for rent in an adjacent ramp owned by the City of St. Paul. With an appropriate offer, the seller will also pay off building exterior replacement assessment, which will reduce the association dues by about $170.
INTERIOR
Bedrooms: 2
Fin ft² / Living Area: 1073 ft²
Below Ground Living: N/A
Bathrooms: 1
Above Ground Living: 1073ft²
-
Basement Details: None,
Appliances Included:
-
EXTERIOR
Air Conditioning: Central Air
Garage Spaces: N/A
Construction Materials: N/A
Foundation Size: 1073ft²
Unit Amenities:
-
- Hardwood Floors
- Balcony
- Exercise Room
- Indoor Sprinklers
- City View
- Tile Floors
Heating System:
-
- Forced Air
ROOMS
| Main | Size | ft² |
|---|---|---|
| Living Room | 14x22 | 196 ft² |
| n/a | Size | ft² |
|---|---|---|
| Bedroom 1 | 11x13 | 121 ft² |
| Bedroom 2 | 13x15 | 169 ft² |
| Kitchen | 8x14 | 64 ft² |
| Bathroom | 7x8 | 49 ft² |
LOT
Acres: N/A
Lot Size Dim.: N/A
Longitude: 44.9493
Latitude: -93.0991
Zoning: Residential-Multi-Family
FINANCIAL & TAXES
Tax year: 2025
Tax annual amount: $2,164
MISCELLANEOUS
Fuel System: N/A
Sewer System: City Sewer/Connected
Water System: City Water/Connected
ADITIONAL INFORMATION
MLS#: NST7713020
Listing Brokerage: LPT Realty, LLC

ID: 3523496
Published: April 10, 2025
Last Update: April 10, 2025
Views: 23


