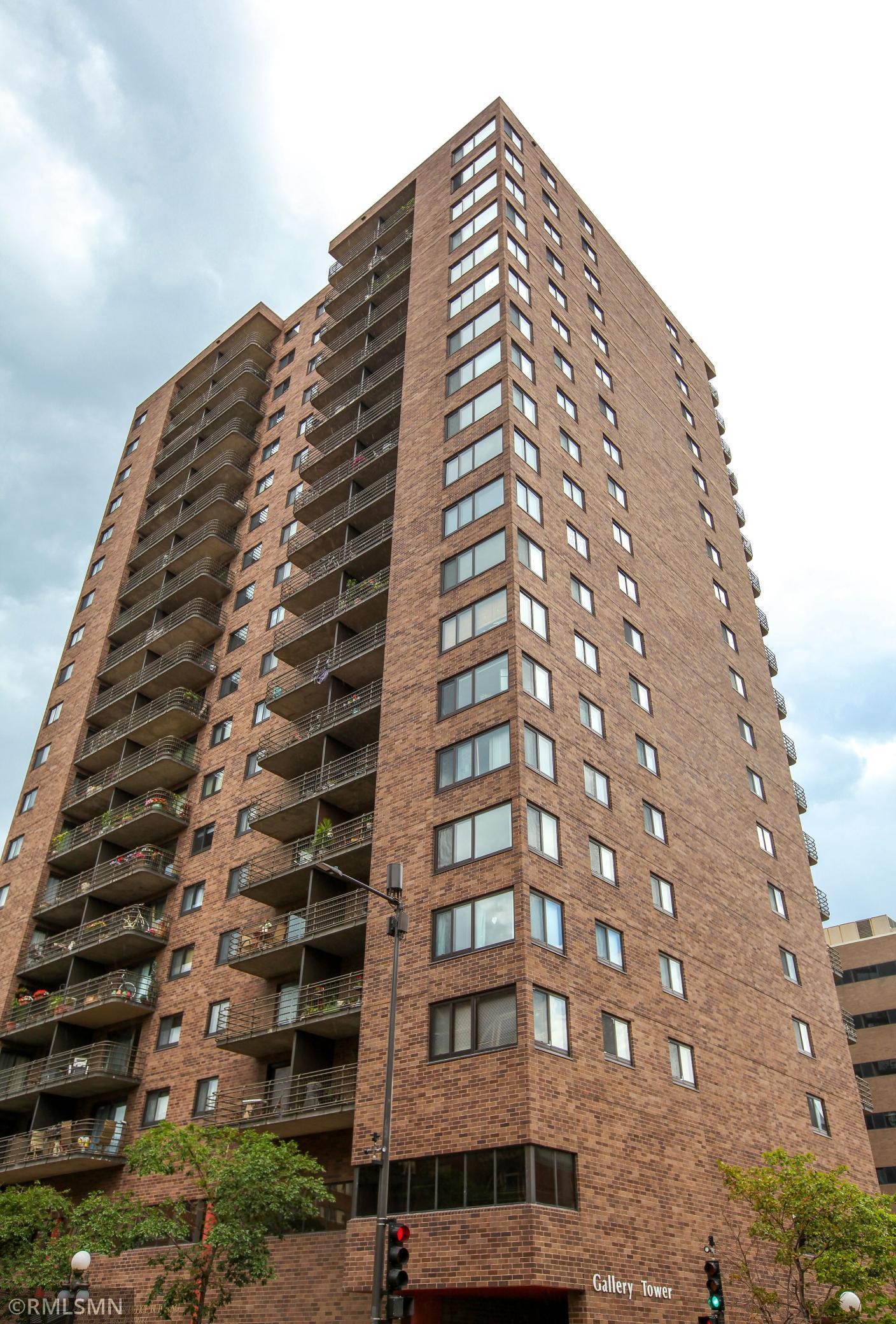26 10TH STREET
26 10th Street, Saint Paul, 55102, MN
-
Price: $125,000
-
Status type: For Sale
-
City: Saint Paul
-
Neighborhood: Downtown
Bedrooms: 1
Property Size :928
-
Listing Agent: NST19129,NST47539
-
Property type : High Rise
-
Zip code: 55102
-
Street: 26 10th Street
-
Street: 26 10th Street
Bathrooms: 1
Year: 1980
Listing Brokerage: West Oak Realty
DETAILS
Large 1 Bedroom condo, on an upper floor in the building! Great views of the City! Spacious living room and dining room(dining could be used as an office area) primary bedroom suite has walk-in closets , a nook area and a walk- thru bath! Plenty of closet/storage area! A lot of space for the price! Add your personal touch to this charming unit! very comfy, nuteral tones, clean lines & comfortable atmosphere! HOA fee includes high speed internet, basic cable, heat, A/C, water, trash. FREE laundry on each floor. 3rd floor amenities: fitness center, community room, patio, grilling area, lots of greenery, Attached underground parking ramp (thru SP+)with private fob entrance to complex. Optional monthly parking $88.50. This Condo is near everything! Restaurants, grocery, pharmacy, theaters, parks, CHS field, farmers market, Xcel energy center and more. Monthly assoc fee $701.95+ 147.41(monthly facade pmt) =$848.36 (Seller will pay off the remainder of the assessment at closing approx 17k) so the monthly dues will go back to 701.95. The Board of Directors of Gallery Tower Condominium Association has approved the 2025 budget, which does not call for an increase in monthly dues.
INTERIOR
Bedrooms: 1
Fin ft² / Living Area: 928 ft²
Below Ground Living: N/A
Bathrooms: 1
Above Ground Living: 928ft²
-
Basement Details: None,
Appliances Included:
-
EXTERIOR
Air Conditioning: Central Air
Garage Spaces: N/A
Construction Materials: N/A
Foundation Size: 928ft²
Unit Amenities:
-
Heating System:
-
- Forced Air
ROOMS
| Main | Size | ft² |
|---|---|---|
| Living Room | n/a | 0 ft² |
| Dining Room | n/a | 0 ft² |
| Kitchen | n/a | 0 ft² |
| Bedroom 1 | n/a | 0 ft² |
| Deck | n/a | 0 ft² |
LOT
Acres: N/A
Lot Size Dim.: N/A
Longitude: 44.9493
Latitude: -93.0991
Zoning: Residential-Single Family
FINANCIAL & TAXES
Tax year: 2024
Tax annual amount: $1,980
MISCELLANEOUS
Fuel System: N/A
Sewer System: City Sewer/Connected
Water System: City Water/Connected
ADDITIONAL INFORMATION
MLS#: NST7705984
Listing Brokerage: West Oak Realty

ID: 3508255
Published: February 28, 2025
Last Update: February 28, 2025
Views: 19









































