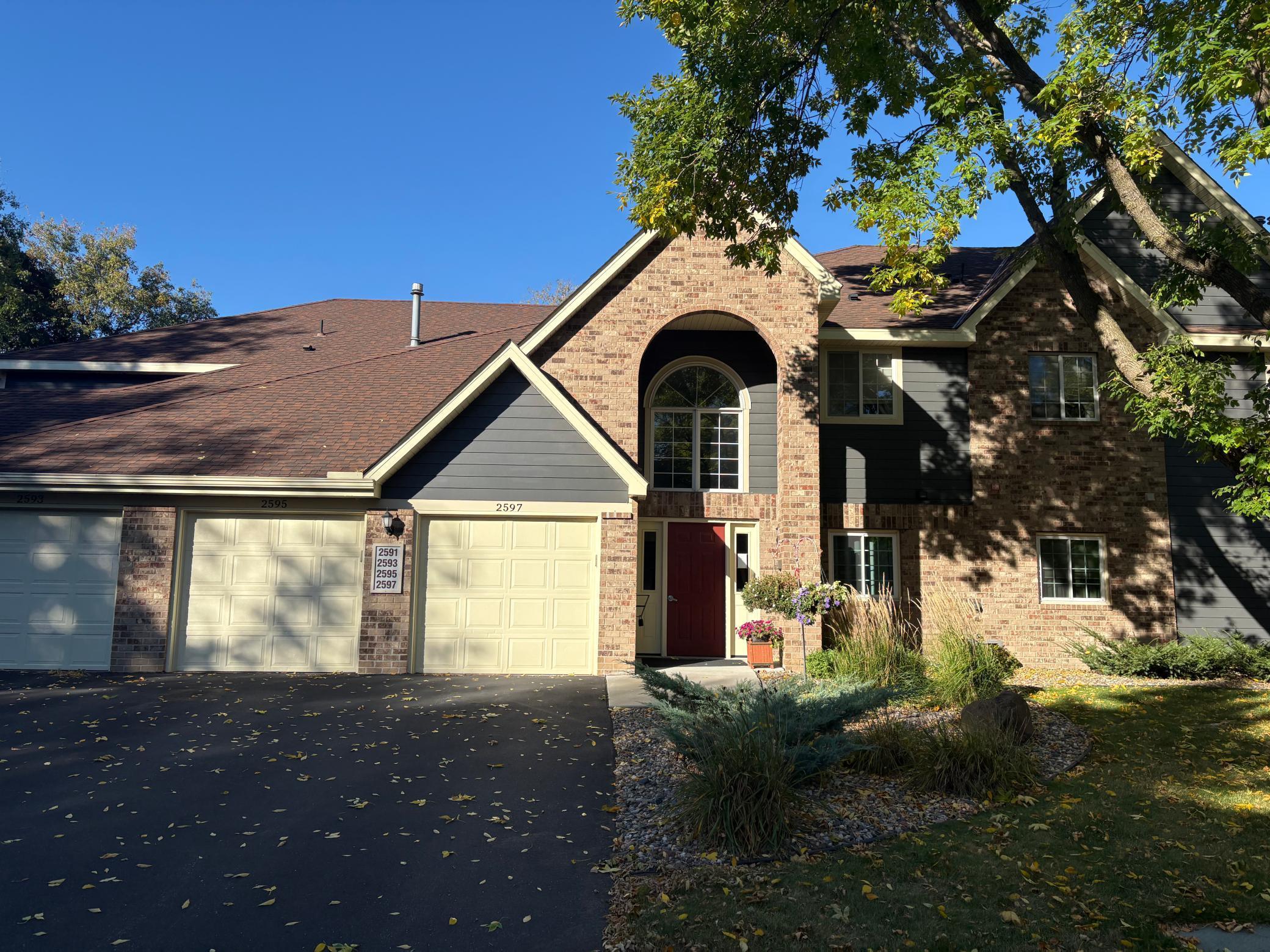2597 HERITAGE DRIVE
2597 Heritage Drive, Mendota Heights, 55120, MN
-
Price: $260,000
-
Status type: For Sale
-
City: Mendota Heights
-
Neighborhood: Kensington PUD
Bedrooms: 2
Property Size :1328
-
Listing Agent: NST16345,NST44955
-
Property type : Manor/Village
-
Zip code: 55120
-
Street: 2597 Heritage Drive
-
Street: 2597 Heritage Drive
Bathrooms: 2
Year: 1989
Listing Brokerage: RE/MAX Results
FEATURES
- Range
- Refrigerator
- Washer
- Dryer
- Microwave
- Dishwasher
- Disposal
- Gas Water Heater
DETAILS
The entire home has been tastefully updated with high quality materials and attention to details, overlooking a pond and woods on a dead end street. Vaulted ceiling with a stone accented gas fireplace, 3 season porch. Flooring is all hard surfaces, gorgeous updated bathrooms, beautiful tile even in the primary shower floor, attractive cabinets, very stylish bypass barn closet door with attached mirror, California closet. Kitchen is large with plenty of cabinets, an attractive backsplash, stainless steel appliances. Large enameled baseboard & trim throughout, some crown molding, solid 6 panel doors, updated lighting & plenty of recessed lights, smooth ceilings.
INTERIOR
Bedrooms: 2
Fin ft² / Living Area: 1328 ft²
Below Ground Living: N/A
Bathrooms: 2
Above Ground Living: 1328ft²
-
Basement Details: None,
Appliances Included:
-
- Range
- Refrigerator
- Washer
- Dryer
- Microwave
- Dishwasher
- Disposal
- Gas Water Heater
EXTERIOR
Air Conditioning: Central Air
Garage Spaces: 1
Construction Materials: N/A
Foundation Size: 1328ft²
Unit Amenities:
-
- Porch
- Ceiling Fan(s)
- Walk-In Closet
- Vaulted Ceiling(s)
- In-Ground Sprinkler
- Cable
- Tile Floors
Heating System:
-
- Forced Air
ROOMS
| Upper | Size | ft² |
|---|---|---|
| Living Room | 20x16 | 400 ft² |
| Kitchen | 10x20 | 100 ft² |
| Bedroom 1 | 14x11 | 196 ft² |
| Bedroom 2 | 10x10 | 100 ft² |
| Three Season Porch | 9x10 | 81 ft² |
LOT
Acres: N/A
Lot Size Dim.: common
Longitude: 44.8632
Latitude: -93.119
Zoning: Shoreline,Residential-Single Family
FINANCIAL & TAXES
Tax year: 2025
Tax annual amount: $2,176
MISCELLANEOUS
Fuel System: N/A
Sewer System: City Sewer/Connected
Water System: City Water/Connected
ADDITIONAL INFORMATION
MLS#: NST7813843
Listing Brokerage: RE/MAX Results

ID: 4242538
Published: October 25, 2025
Last Update: October 25, 2025
Views: 1






