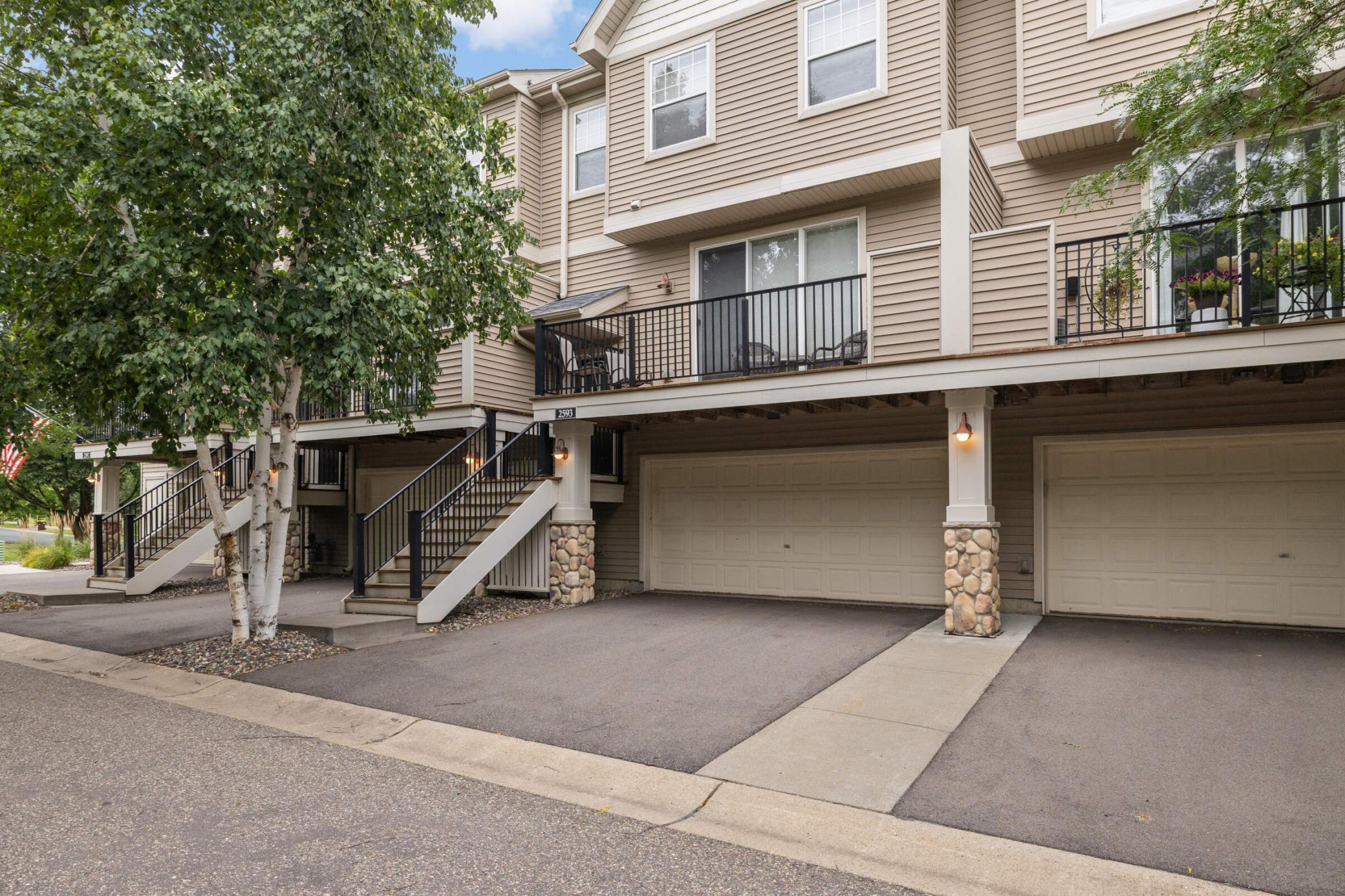2593 136TH STREET
2593 136th Street, Rosemount, 55068, MN
-
Price: $270,000
-
Status type: For Sale
-
City: Rosemount
-
Neighborhood: Harmony Village East
Bedrooms: 2
Property Size :1298
-
Listing Agent: NST16629,NST108947
-
Property type : Townhouse Side x Side
-
Zip code: 55068
-
Street: 2593 136th Street
-
Street: 2593 136th Street
Bathrooms: 3
Year: 2008
Listing Brokerage: Edina Realty, Inc.
FEATURES
- Range
- Refrigerator
- Washer
- Dryer
- Microwave
- Dishwasher
- Water Softener Owned
DETAILS
A fantastic opportunity in Harmony Village awaits you! Located in one of Rosemount's prized townhome communities, this excellent tri-level home offers access to Harmony Village's private pool, play area, sports courts, and community/exercise room! Back to the home itself, find yourself on a quiet dead-end portion of 136th St W, where you will absolutely love to live. Inside, you will find a spacious main level where natural light abounds through your three-panel patio door. This leads out to your great deck, where you can sip your morning coffee or enjoy an afternoon cocktail! The living room flows nicely into an informal dining space and your new kitchen with plenty of counterspace. A half bath rounds out the main level. The star of the show awaits you upstairs! The upper level's loft offers some nice bonus space, with access to your upper level laundry for ease. Both bedrooms are located on this level, with TWO bathrooms! This unique layout is not offered in many of the units, so you won't want to pass this opportunity up. 2593 136th is calling - make it home!
INTERIOR
Bedrooms: 2
Fin ft² / Living Area: 1298 ft²
Below Ground Living: 33ft²
Bathrooms: 3
Above Ground Living: 1265ft²
-
Basement Details: None,
Appliances Included:
-
- Range
- Refrigerator
- Washer
- Dryer
- Microwave
- Dishwasher
- Water Softener Owned
EXTERIOR
Air Conditioning: Central Air
Garage Spaces: 2
Construction Materials: N/A
Foundation Size: 619ft²
Unit Amenities:
-
- Deck
- Natural Woodwork
- Ceiling Fan(s)
- Walk-In Closet
- Washer/Dryer Hookup
- Cable
- Primary Bedroom Walk-In Closet
Heating System:
-
- Forced Air
ROOMS
| Main | Size | ft² |
|---|---|---|
| Living Room | 23x12 | 529 ft² |
| Dining Room | 12x11 | 144 ft² |
| Kitchen | 10x10 | 100 ft² |
| Deck | 12x6 | 144 ft² |
| Upper | Size | ft² |
|---|---|---|
| Bedroom 1 | 15x12 | 225 ft² |
| Bedroom 2 | 12x11 | 144 ft² |
| Loft | 13x12 | 169 ft² |
LOT
Acres: N/A
Lot Size Dim.: COMMON
Longitude: 44.754
Latitude: -93.1181
Zoning: Residential-Single Family
FINANCIAL & TAXES
Tax year: 2025
Tax annual amount: $2,278
MISCELLANEOUS
Fuel System: N/A
Sewer System: City Sewer/Connected
Water System: City Water/Connected
ADDITIONAL INFORMATION
MLS#: NST7797531
Listing Brokerage: Edina Realty, Inc.

ID: 4150442
Published: September 26, 2025
Last Update: September 26, 2025
Views: 7






