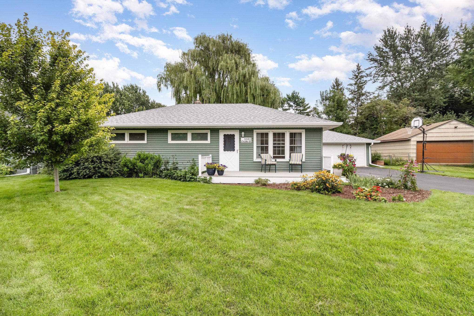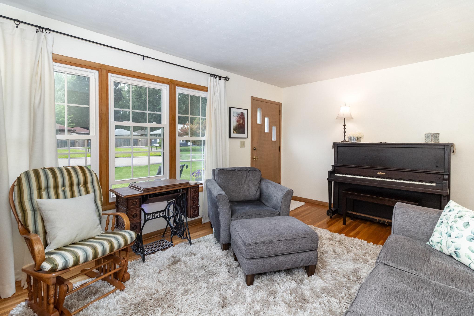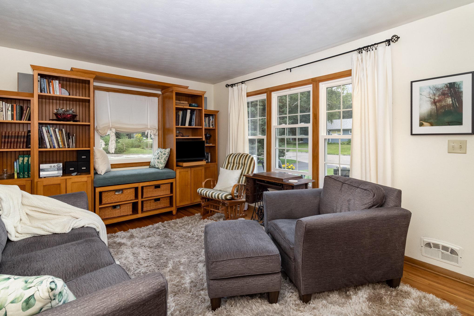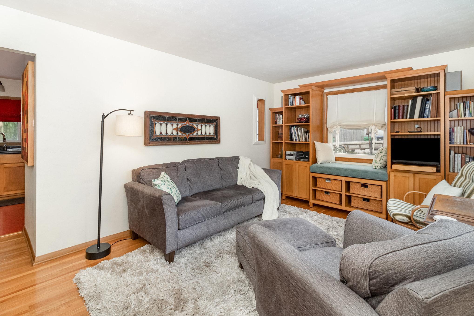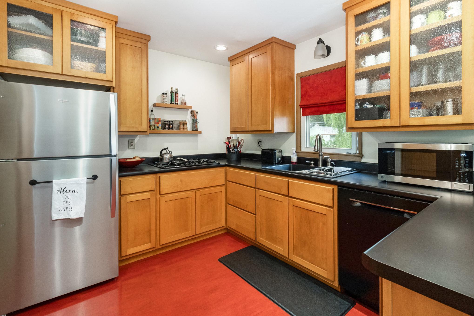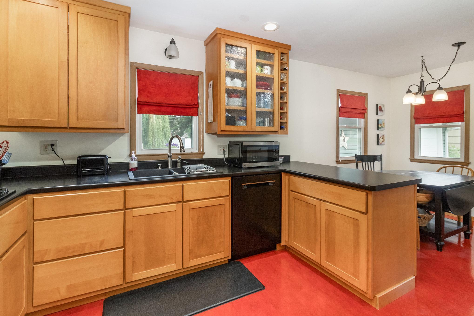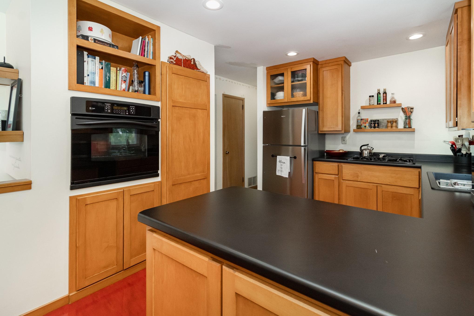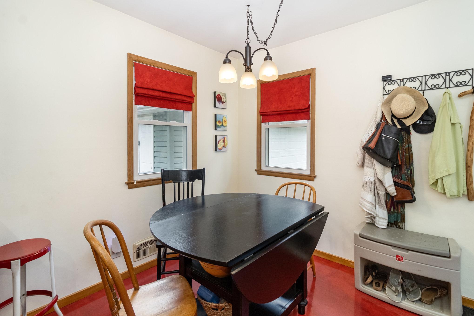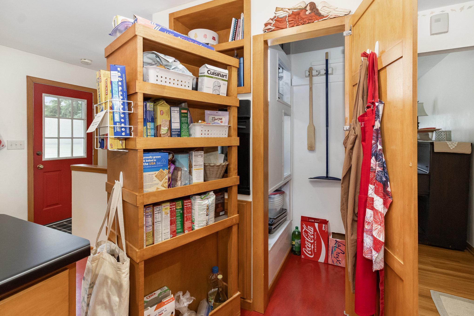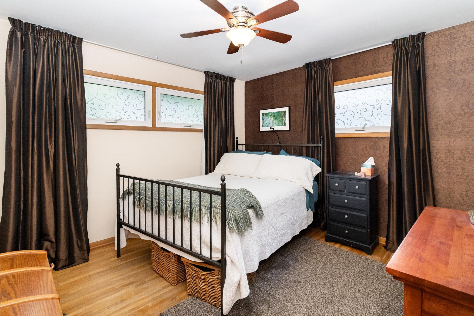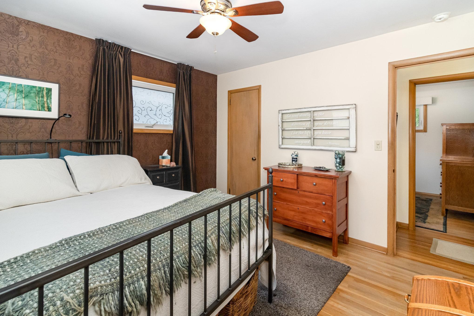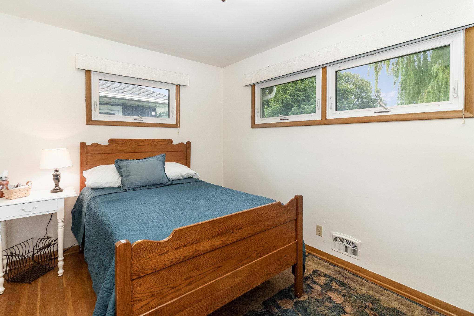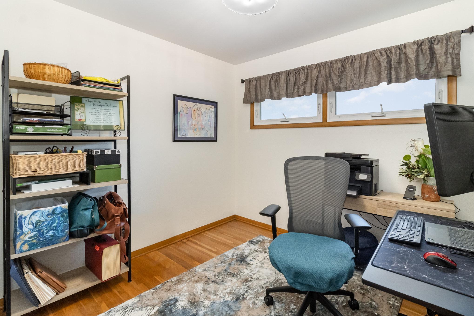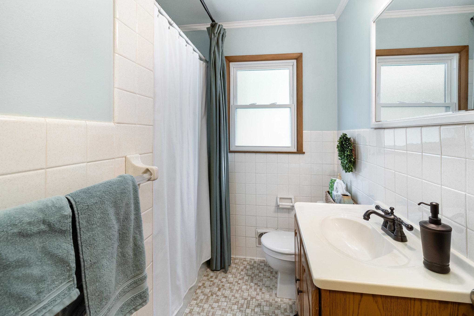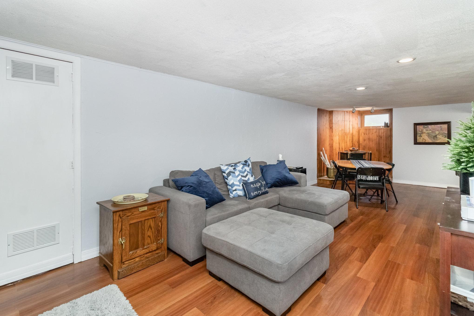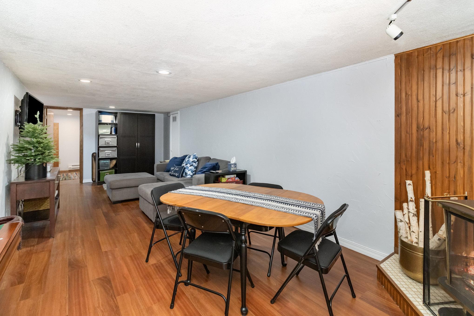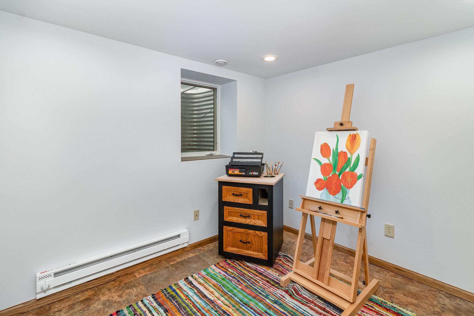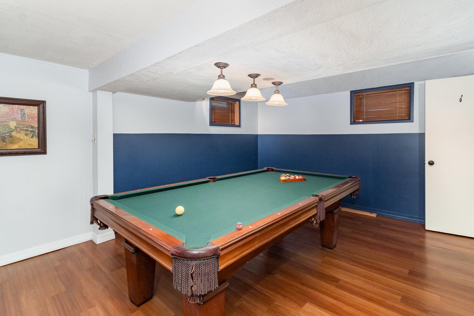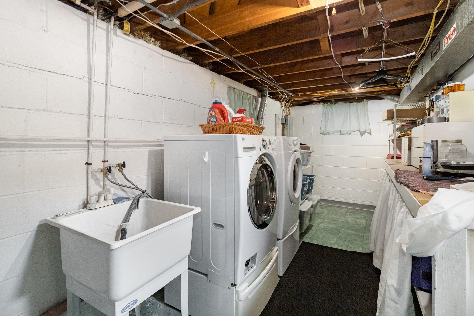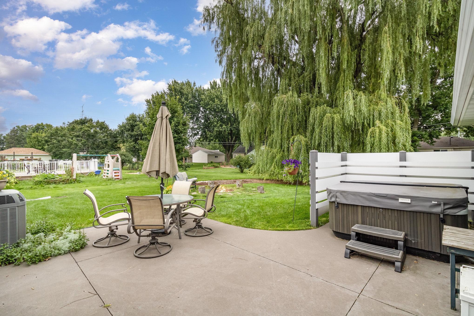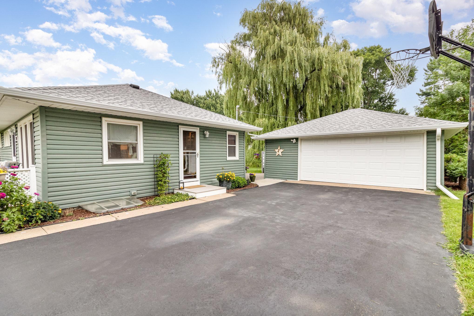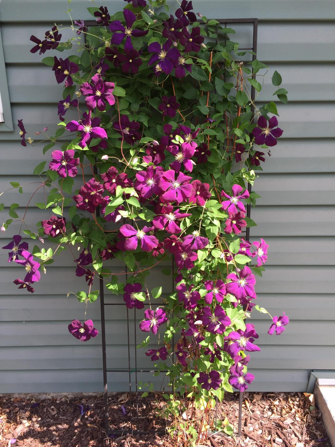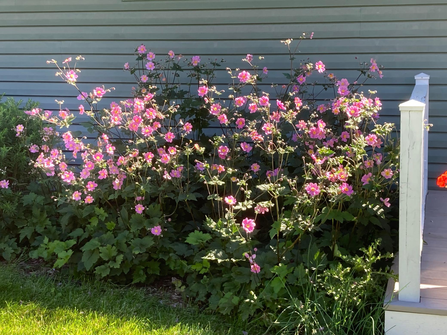2590 CHARLOTTE STREET
2590 Charlotte Street, Saint Paul (Roseville), 55113, MN
-
Price: $389,900
-
Status type: For Sale
-
City: Saint Paul (Roseville)
-
Neighborhood: James Fourth Add
Bedrooms: 4
Property Size :1604
-
Listing Agent: NST16765,NST519281
-
Property type : Single Family Residence
-
Zip code: 55113
-
Street: 2590 Charlotte Street
-
Street: 2590 Charlotte Street
Bathrooms: 2
Year: 1955
Listing Brokerage: Keller Williams Premier Realty
FEATURES
- Range
- Refrigerator
- Dishwasher
- Disposal
- Gas Water Heater
- Stainless Steel Appliances
DETAILS
Welcome to this charming home nestled in the heart of Roseville! Thoughtfully maintained and move-in ready, this home offers the perfect blend of comfort, character, and convenience. The cozy living spaces are filled with natural light and feature gleaming hardwood floors. The spacious kitchen, with a walk-in pantry, is perfect for cooking and entertaining. There's plenty of room for you and your family with three bedrooms on the main floor and a fourth bedroom on the lower level. Storage abounds in this lovely home. The lower level is spacious and inviting, complete with a billiard room and a recently updated HVAC system and water heater. The oversized two-car garage provides room for your vehicles with plenty of additional space for hobbies or storage. Enjoy summer evenings on the front deck or back patio, with lovely views of your park-like yard and gardens. Located in a quiet, established neighborhood with quick access to parks, restaurants, shopping, and both downtowns Minneapolis and St. Paul - ideal for commuters. Don't miss this opportunity to own a beautiful home in one of Roseville's most desirable locations!
INTERIOR
Bedrooms: 4
Fin ft² / Living Area: 1604 ft²
Below Ground Living: 624ft²
Bathrooms: 2
Above Ground Living: 980ft²
-
Basement Details: Egress Window(s), Finished,
Appliances Included:
-
- Range
- Refrigerator
- Dishwasher
- Disposal
- Gas Water Heater
- Stainless Steel Appliances
EXTERIOR
Air Conditioning: Central Air
Garage Spaces: 2
Construction Materials: N/A
Foundation Size: 980ft²
Unit Amenities:
-
- Patio
- Hardwood Floors
Heating System:
-
- Forced Air
ROOMS
| Main | Size | ft² |
|---|---|---|
| Kitchen | 12x9 | 144 ft² |
| Dining Room | 13x8 | 169 ft² |
| Living Room | 17x12 | 289 ft² |
| Bedroom 1 | 12x11 | 144 ft² |
| Bedroom 2 | 12x10 | 144 ft² |
| Bedroom 3 | 12x9 | 144 ft² |
| Bathroom | 9x6 | 81 ft² |
| Lower | Size | ft² |
|---|---|---|
| Bedroom 4 | 10x9 | 100 ft² |
| Bathroom | 6x4 | 36 ft² |
| Recreation Room | 28x14 | 784 ft² |
| Billiard | 12x11 | 144 ft² |
| Utility Room | 25x11 | 625 ft² |
| n/a | Size | ft² |
|---|---|---|
| Garage | 25x22 | 625 ft² |
LOT
Acres: N/A
Lot Size Dim.: 75x135
Longitude: 45.0192
Latitude: -93.1704
Zoning: Residential-Single Family
FINANCIAL & TAXES
Tax year: 2024
Tax annual amount: $5,080
MISCELLANEOUS
Fuel System: N/A
Sewer System: City Sewer/Connected
Water System: City Water/Connected
ADDITIONAL INFORMATION
MLS#: NST7778522
Listing Brokerage: Keller Williams Premier Realty

ID: 3971679
Published: August 07, 2025
Last Update: August 07, 2025
Views: 1


