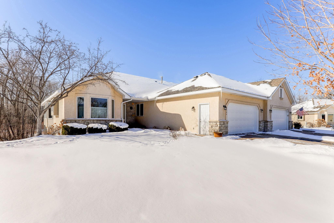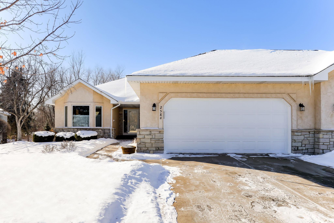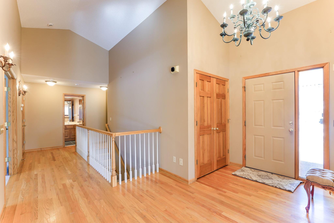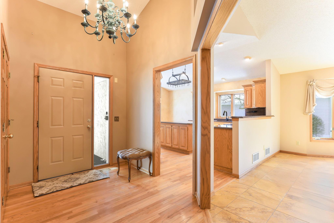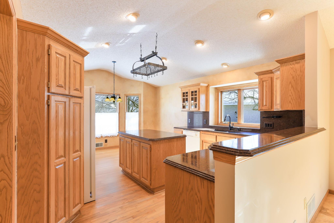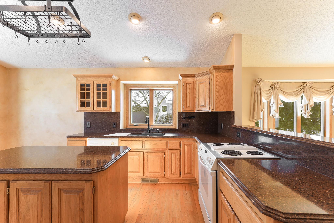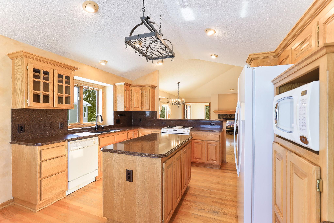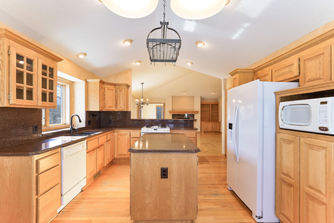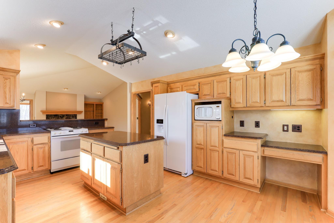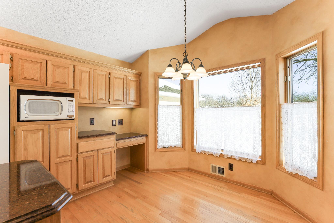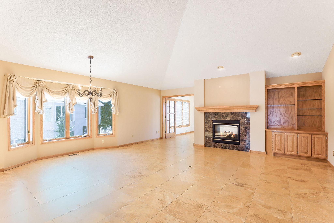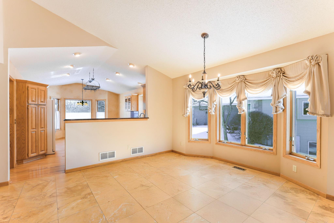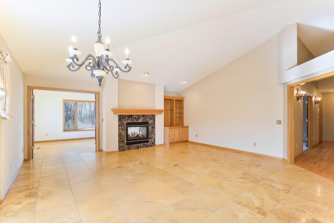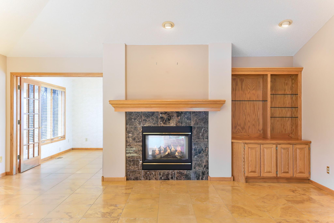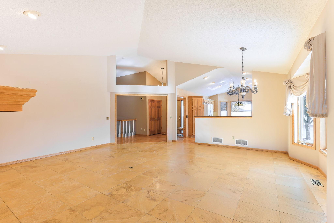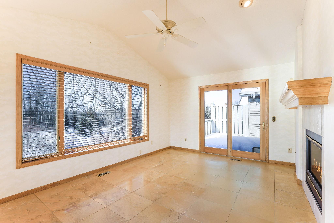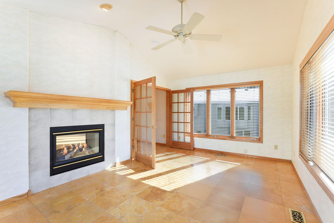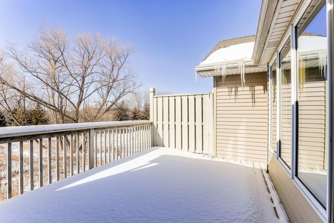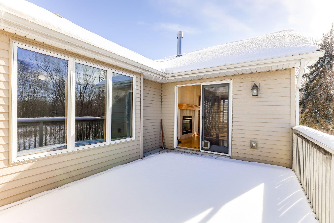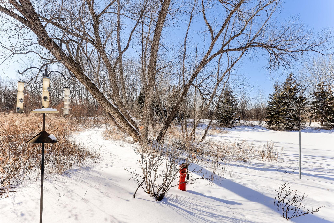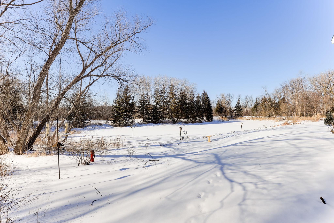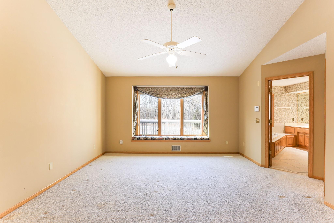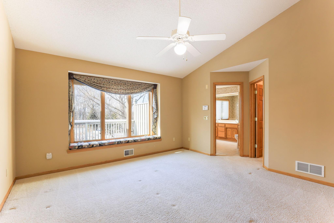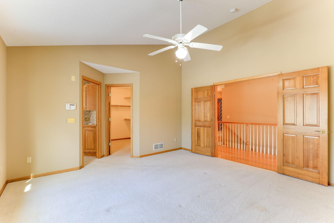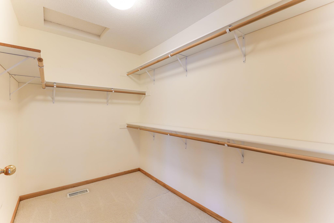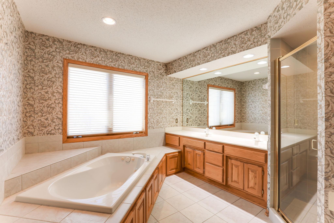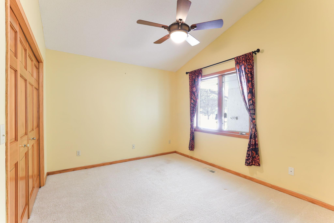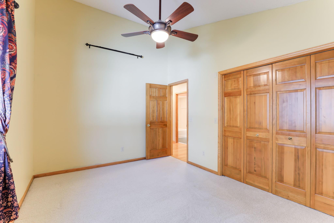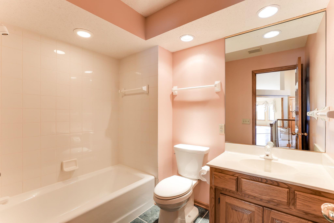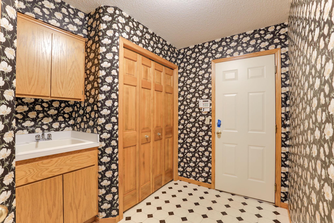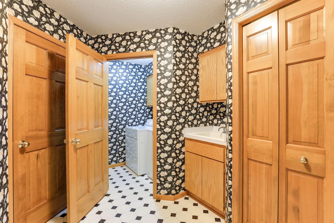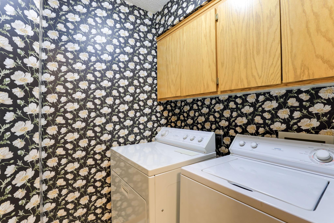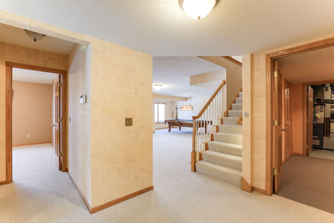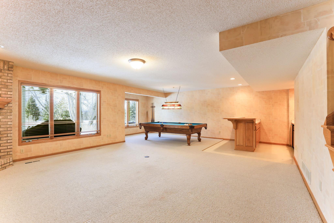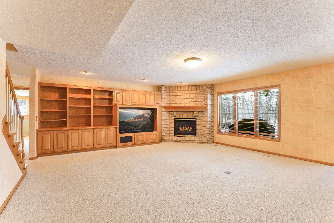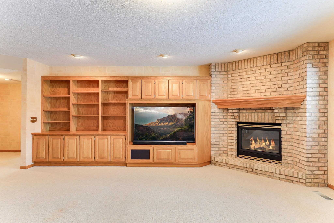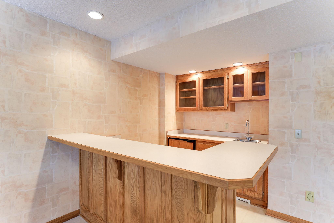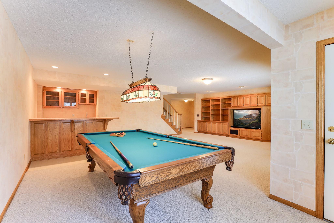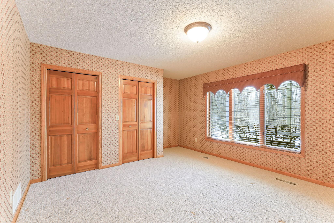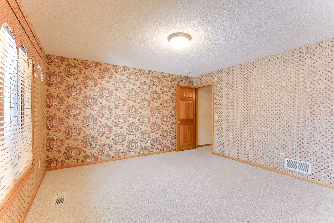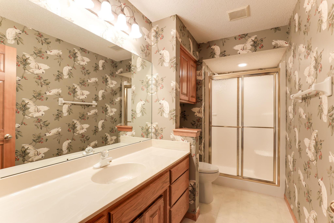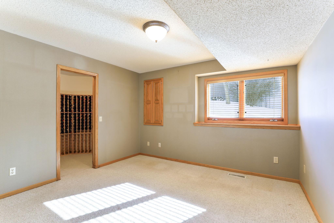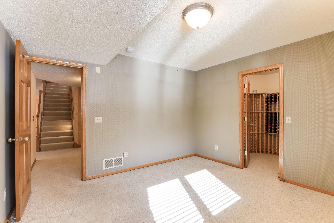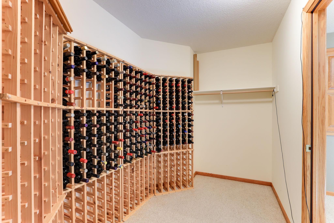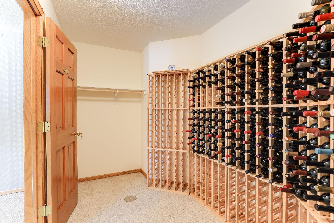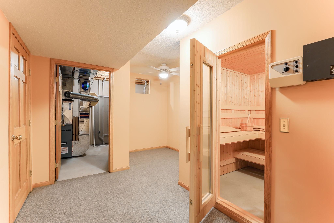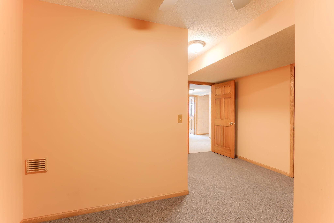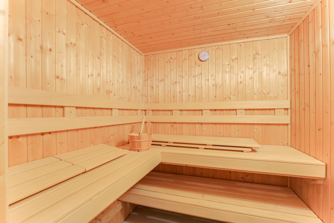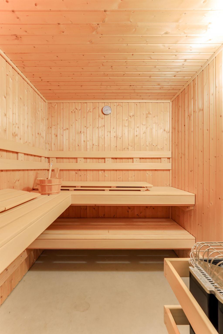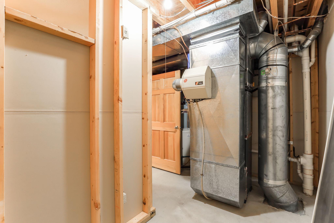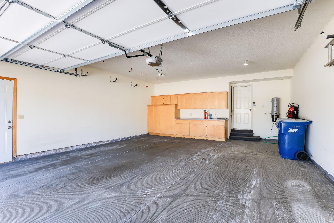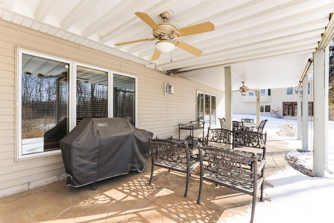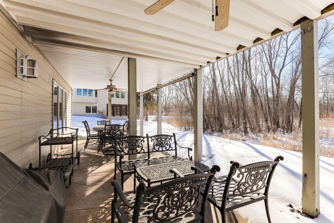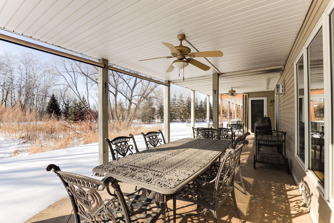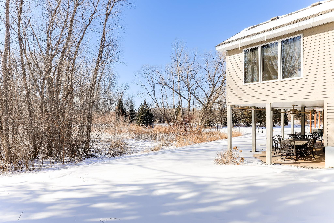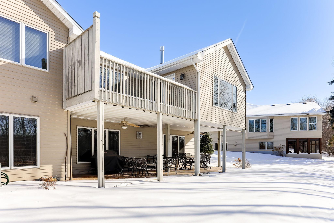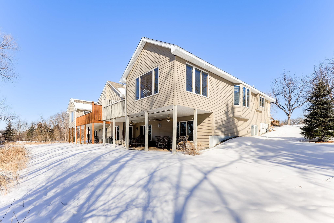2584 PARKVIEW COURT
2584 Parkview Court, White Bear Lake (White Bear Twp), 55110, MN
-
Price: $680,000
-
Status type: For Sale
-
Neighborhood: N/A
Bedrooms: 4
Property Size :3137
-
Listing Agent: NST16762,NST50194
-
Property type : Townhouse Side x Side
-
Zip code: 55110
-
Street: 2584 Parkview Court
-
Street: 2584 Parkview Court
Bathrooms: 3
Year: 1997
Listing Brokerage: Keller Williams Premier Realty
FEATURES
- Range
- Refrigerator
- Washer
- Dryer
- Microwave
- Dishwasher
- Water Softener Owned
- Disposal
- Central Vacuum
- Gas Water Heater
- Oil Water Heater
DETAILS
The highly sought after Parkview development is excited to announce its new listing! Spectacular walk out rambler on the quiet cul-de-sac overlooking the very private DNR wetlands and Rice Creek. Main floor living room has a vaulted ceiling with see through has fireplace to lovely sunroom. Both rooms enjoy the beauty of a travertine floor. The deck off living room overlooks ponds and wetlands for a relaxing space to enjoy nature. Dining room is open and can easily expand for larger gatherings. Kitchen is open to LR and creates a welcoming inclusive arrangement for everyone to enjoy. Awaken in the primary suite to nature views of Rice Creek. It boasts a separate soaking tub and shower, along with a nice sized walk-in closet. The second-floor bedroom offers flexibility and a full-sized bathroom across the hall. The large lower-level family room is optimal for entertaining with a nice sized wet bar, and an area for a pool table. The fireplace and surrounding built in cabinets for books creates a cozy space to watch movies or sports. There are walking paths through the association. There is a large wine cellar, and an exercise room complete with a sauna. The expanded patio has pull down blinds and drain system to allow use even when it is raining. Close to charming White Bear shops and restaurants.
INTERIOR
Bedrooms: 4
Fin ft² / Living Area: 3137 ft²
Below Ground Living: 1200ft²
Bathrooms: 3
Above Ground Living: 1937ft²
-
Basement Details: Walkout,
Appliances Included:
-
- Range
- Refrigerator
- Washer
- Dryer
- Microwave
- Dishwasher
- Water Softener Owned
- Disposal
- Central Vacuum
- Gas Water Heater
- Oil Water Heater
EXTERIOR
Air Conditioning: Central Air
Garage Spaces: 2
Construction Materials: N/A
Foundation Size: 1200ft²
Unit Amenities:
-
- Patio
- Kitchen Window
- Deck
- Natural Woodwork
- Hardwood Floors
- Sun Room
- Ceiling Fan(s)
- Walk-In Closet
- Vaulted Ceiling(s)
- Washer/Dryer Hookup
- Security System
- In-Ground Sprinkler
- Exercise Room
- Sauna
- Paneled Doors
- French Doors
- Wet Bar
- Tile Floors
- Main Floor Primary Bedroom
- Primary Bedroom Walk-In Closet
Heating System:
-
- Forced Air
ROOMS
| Main | Size | ft² |
|---|---|---|
| Living Room | 20x18 | 400 ft² |
| Kitchen | 15x12 | 225 ft² |
| Bedroom 1 | 15x14 | 225 ft² |
| Bedroom 2 | 14x10 | 196 ft² |
| Deck | 16x12 | 256 ft² |
| Lower | Size | ft² |
|---|---|---|
| Bedroom 3 | 12x12 | 144 ft² |
| Bedroom 4 | 13.6x12.6 | 168.75 ft² |
| Patio | 30x12 | 900 ft² |
LOT
Acres: N/A
Lot Size Dim.: N/A
Longitude: 45.1111
Latitude: -92.9904
Zoning: Residential-Single Family
FINANCIAL & TAXES
Tax year: 2024
Tax annual amount: $7,050
MISCELLANEOUS
Fuel System: N/A
Sewer System: City Sewer/Connected
Water System: City Water/Connected
ADDITIONAL INFORMATION
MLS#: NST7693985
Listing Brokerage: Keller Williams Premier Realty

ID: 3675507
Published: February 19, 2025
Last Update: February 19, 2025
Views: 23


