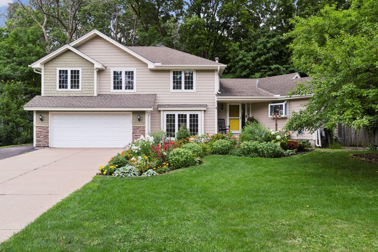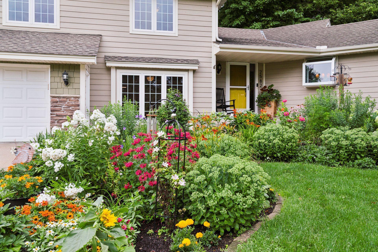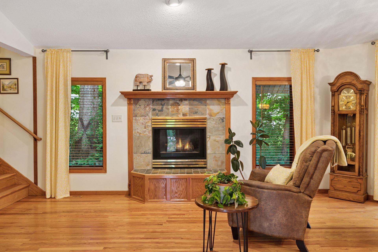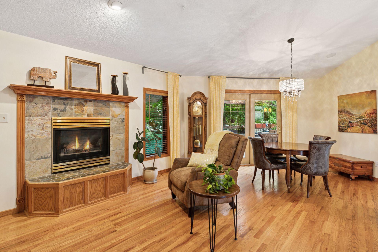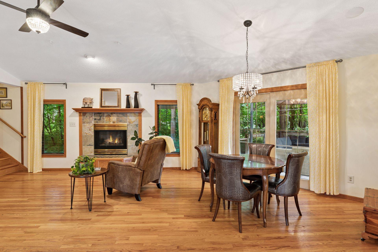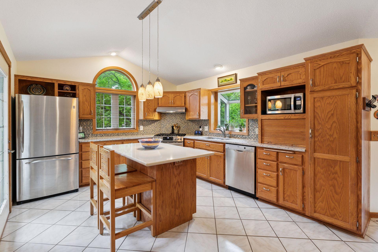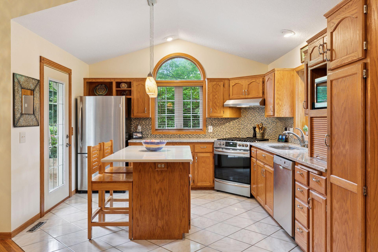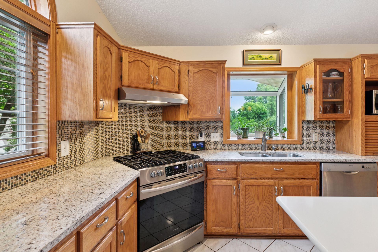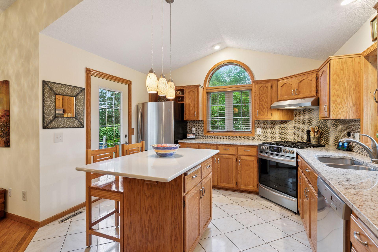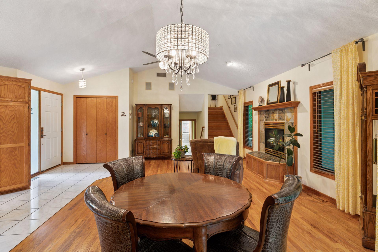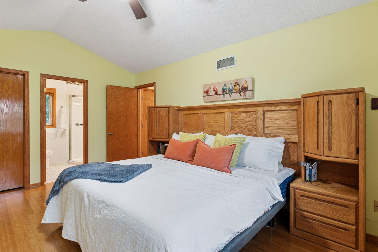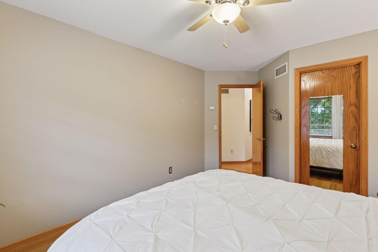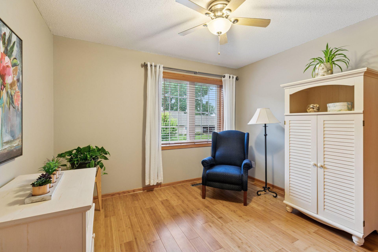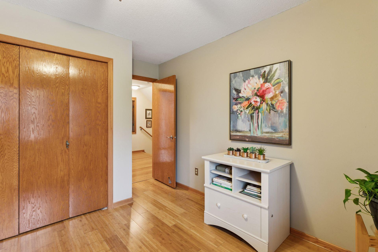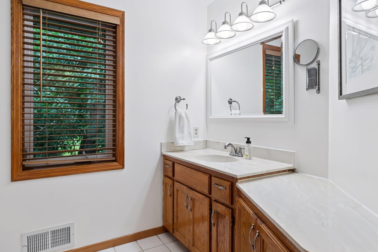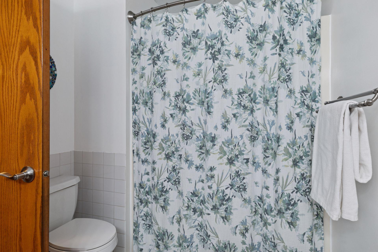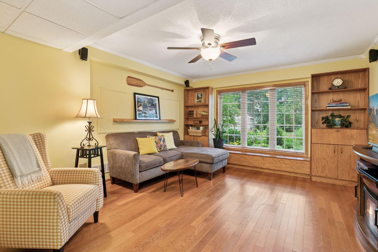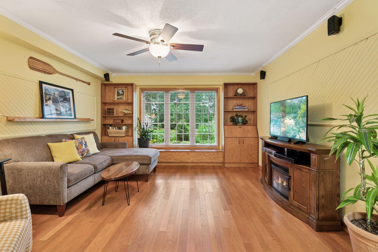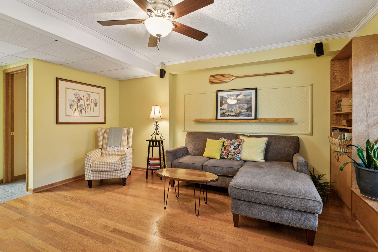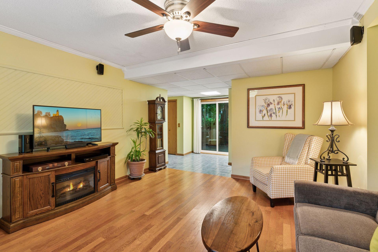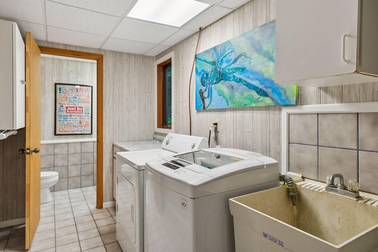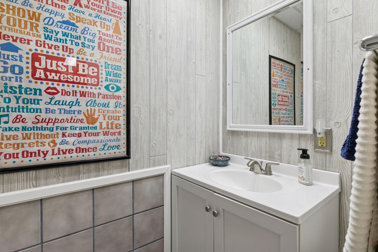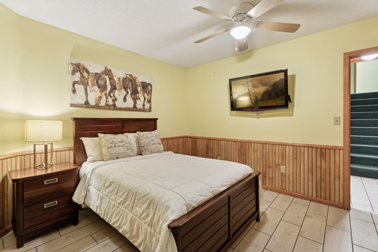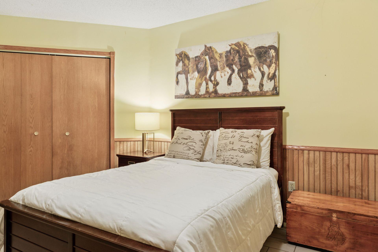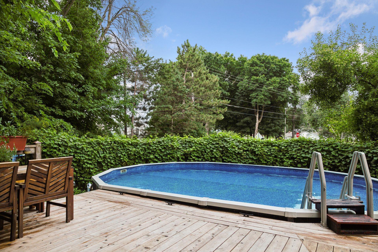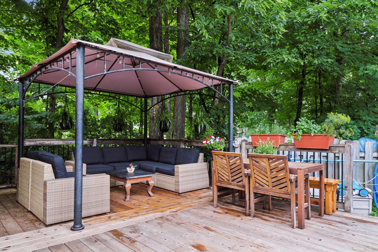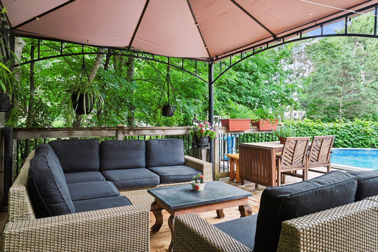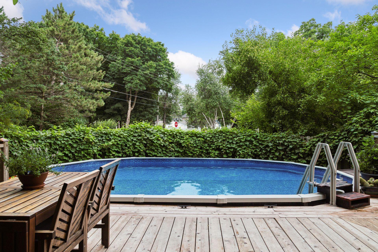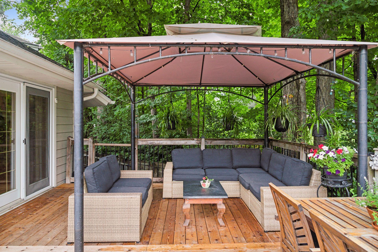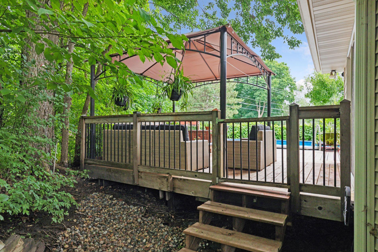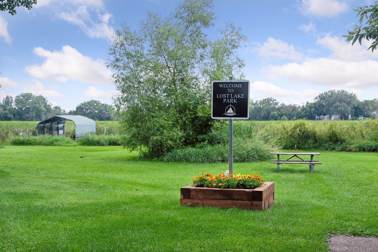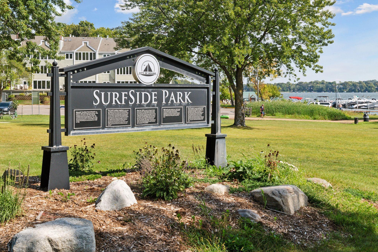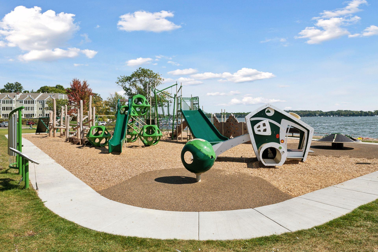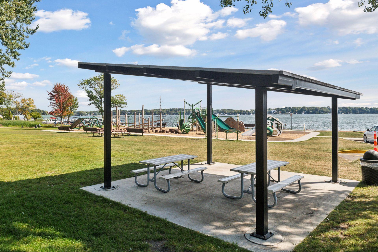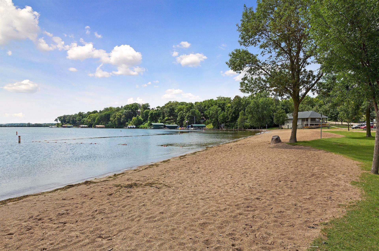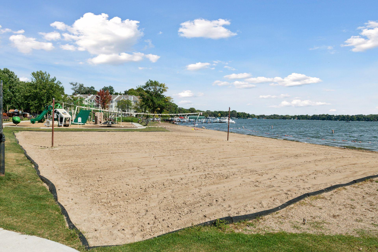2582 LOST LAKE ROAD
2582 Lost Lake Road, Mound, 55364, MN
-
Property type : Single Family Residence
-
Zip code: 55364
-
Street: 2582 Lost Lake Road
-
Street: 2582 Lost Lake Road
Bathrooms: 3
Year: 1990
Listing Brokerage: Coldwell Banker Burnet
DETAILS
Welcome to this lovingly cared for custom built home offered for the first time. Located on a quiet cul-de-sac the original owners designed this home for comfort and room to spread out. Upon entering you'll notice the beautiful wood floors, vaulted ceilings, gas fireplace and open main level concept with the living room, dining room and kitchen flowing seamlessly together. The kitchen features Granite countertops, SS appliances, center island and garden kitchen window. A new Ispring 3-stage whole house water filtration system is in place. The wood floors continue to the upper level where 3 bedrooms are located. The primary bedroom also offers vaulted ceilings, walk-in closet and private bathroom. The walkout lower level offers a family room, laundry room and 4th bedroom along with ample storage. This home has an abundance of windows allowing natural light in and custom built-ins throughout. Enjoy the large private deck semi surrounding a 16x24 pool...the perfect place for family & friends to make memories. This home is situated on a corner lot, across the street from Lost Lake City Park and in close proximity to all this area has to offer; Lake Minnetonka, Surfside beach & park, Dakota Regional Trail, shopping, restaurants, entertainment and award-winning Westonka Schools.
INTERIOR
Bedrooms: 4
Fin ft² / Living Area: 2363 ft²
Below Ground Living: 363ft²
Bathrooms: 3
Above Ground Living: 2000ft²
-
Basement Details: Block, Drain Tiled, Egress Window(s), Finished, Storage Space, Sump Basket, Sump Pump,
Appliances Included:
-
EXTERIOR
Air Conditioning: Central Air
Garage Spaces: 2
Construction Materials: N/A
Foundation Size: 1959ft²
Unit Amenities:
-
Heating System:
-
ROOMS
| Main | Size | ft² |
|---|---|---|
| Living Room | 15x13 | 225 ft² |
| Dining Room | 14x12 | 196 ft² |
| Kitchen | 14x12 | 196 ft² |
| Upper | Size | ft² |
|---|---|---|
| Bedroom 1 | 17x12 | 289 ft² |
| Bedroom 2 | 11x10 | 121 ft² |
| Bedroom 3 | 13x11 | 169 ft² |
| Lower | Size | ft² |
|---|---|---|
| Bedroom 4 | 15x14 | 225 ft² |
| Family Room | 16x14 | 256 ft² |
| Laundry | 19x8 | 361 ft² |
LOT
Acres: N/A
Lot Size Dim.: 158x119x147x68
Longitude: 44.9319
Latitude: -93.6619
Zoning: Residential-Single Family
FINANCIAL & TAXES
Tax year: 2025
Tax annual amount: $4,817
MISCELLANEOUS
Fuel System: N/A
Sewer System: City Sewer/Connected
Water System: City Water/Connected
ADDITIONAL INFORMATION
MLS#: NST7775937
Listing Brokerage: Coldwell Banker Burnet

ID: 3929673
Published: December 31, 1969
Last Update: July 26, 2025
Views: 112


